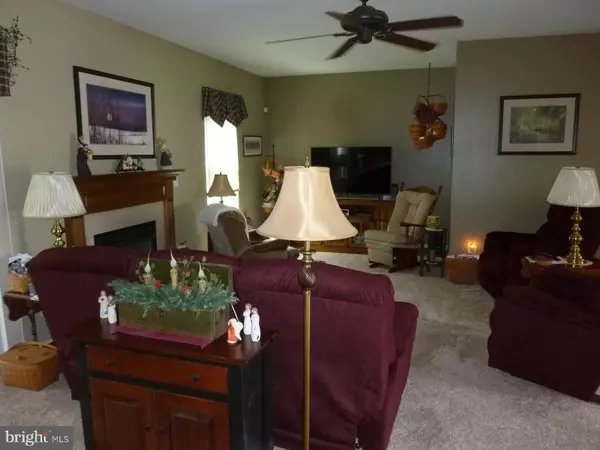$405,000
$419,900
3.5%For more information regarding the value of a property, please contact us for a free consultation.
142 BUTTERNUT DR Pottstown, PA 19464
4 Beds
2 Baths
2,486 SqFt
Key Details
Sold Price $405,000
Property Type Single Family Home
Sub Type Detached
Listing Status Sold
Purchase Type For Sale
Square Footage 2,486 sqft
Price per Sqft $162
Subdivision Maugers Mill Ests
MLS Listing ID PAMC2050626
Sold Date 01/13/23
Style Colonial
Bedrooms 4
Full Baths 2
HOA Y/N N
Abv Grd Liv Area 2,486
Originating Board BRIGHT
Year Built 2003
Annual Tax Amount $7,607
Tax Year 2022
Lot Size 10,014 Sqft
Acres 0.23
Lot Dimensions 54.00 x 0.00
Property Description
Welcome to 142 Butternut Dr in Maugers Mill Estates in Upper Pottsgrove Township. This Open Concept 2 story is looking for new owners after 17 years in a loving relationship with the Original Owners. If you are looking for a 4 BR , 2.5 bath home in excellent condition, look no further. The owners have updated the Baths, the Kitchen, the Windows, with Renewal by Anderson, no less, added a Sun Room and had someone install a storage system in the garage. This home offers beautiful Landscaping and a deck off the Sun Room for outdoor Grilling. Once you enter the Foyer you can walk into the spacious Family Room with gas Fireplace, or the Formal Dining Room that connects to the remodeled Kitchen that offers recessed lighting and under cabinet lighting , an Island with seating for those quick meals, and slow close cabinetry ,all covered by Granite Counter Tops. Walk out to the Sun Room and enjoy a relaxing time in every season. The first floor also offers a Powder Room and a Laundry. Upstairs you'll find a Master Suite with Cathedral ceilings, a walkin Closet, and a Full Bath with a Soaking Tub and a Stand Alone Shower. Best part of this bath is there are 2 vanities, so no waiting to wash up or brush your teeth. Just outside the Master BR is a Hallway Nook that could be an office or a sitting area. That's a little unusual, but kind of neat. Along the Hallway are 3 more incredibly sized Bedrooms with an abundance of closet space and a full bath at the end of the Hall keeps your bath much neater. There is a full basement that is partially finished into several rooms for entertaining , storage, and utilities. Owners had a French Drain and Sump pump installed to ensure a dry basement. Hurry over to see this impressive home while it's still available. Check out the list of improvements that's attached. Owners are motivated as they have their next home picked out.
Location
State PA
County Montgomery
Area Upper Pottsgrove Twp (10660)
Zoning R-2
Rooms
Other Rooms Living Room, Dining Room, Bedroom 2, Bedroom 3, Bedroom 4, Kitchen, Basement, Bedroom 1, Sun/Florida Room, Laundry, Half Bath
Basement Full, Partially Finished
Interior
Interior Features Carpet, Ceiling Fan(s), Family Room Off Kitchen, Floor Plan - Open, Kitchen - Island, Pantry, Recessed Lighting, Soaking Tub, Upgraded Countertops, Walk-in Closet(s)
Hot Water Natural Gas
Heating Forced Air
Cooling Central A/C
Fireplaces Number 1
Fireplaces Type Gas/Propane
Equipment Built-In Microwave, Dishwasher, Oven - Self Cleaning, Oven/Range - Electric, Range Hood, Refrigerator
Fireplace Y
Window Features Double Hung,Energy Efficient,Insulated,Low-E,Replacement,Screens
Appliance Built-In Microwave, Dishwasher, Oven - Self Cleaning, Oven/Range - Electric, Range Hood, Refrigerator
Heat Source Natural Gas
Laundry Has Laundry, Main Floor
Exterior
Exterior Feature Deck(s), Enclosed
Parking Features Garage - Front Entry, Oversized, Inside Access, Garage Door Opener
Garage Spaces 4.0
Utilities Available Cable TV, Electric Available, Natural Gas Available, Phone
Water Access N
Accessibility None
Porch Deck(s), Enclosed
Attached Garage 2
Total Parking Spaces 4
Garage Y
Building
Lot Description Cleared, Cul-de-sac, Front Yard, Irregular, Rear Yard, SideYard(s), Sloping
Story 2
Foundation Concrete Perimeter
Sewer Public Sewer
Water Public
Architectural Style Colonial
Level or Stories 2
Additional Building Above Grade, Below Grade
New Construction N
Schools
Elementary Schools Ringing Rocks
Middle Schools Pottsgrove
High Schools Pottsgrove Senior
School District Pottsgrove
Others
Pets Allowed N
Senior Community No
Tax ID 60-00-00060-762
Ownership Fee Simple
SqFt Source Assessor
Security Features Security System
Acceptable Financing Cash, Conventional, FHA, VA
Horse Property N
Listing Terms Cash, Conventional, FHA, VA
Financing Cash,Conventional,FHA,VA
Special Listing Condition Standard
Read Less
Want to know what your home might be worth? Contact us for a FREE valuation!

Our team is ready to help you sell your home for the highest possible price ASAP

Bought with Megan R Correia • Keller Williams Realty Group
GET MORE INFORMATION





