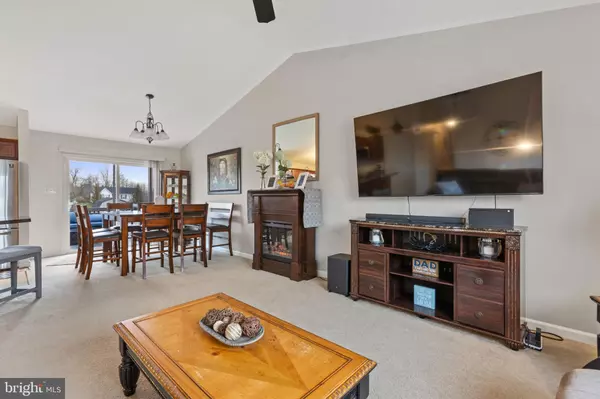$326,000
$339,900
4.1%For more information regarding the value of a property, please contact us for a free consultation.
150 FEHR LN Maurertown, VA 22644
3 Beds
3 Baths
1,788 SqFt
Key Details
Sold Price $326,000
Property Type Single Family Home
Sub Type Detached
Listing Status Sold
Purchase Type For Sale
Square Footage 1,788 sqft
Price per Sqft $182
Subdivision Madison
MLS Listing ID VASH2004842
Sold Date 01/12/23
Style Split Foyer
Bedrooms 3
Full Baths 3
HOA Y/N N
Abv Grd Liv Area 1,192
Originating Board BRIGHT
Year Built 2011
Annual Tax Amount $1,624
Tax Year 2021
Lot Size 0.344 Acres
Acres 0.34
Property Description
Welcome home for the holidays! Indoor and outdoor space to enjoy and entertain! Spacious living and dining areas with vaulted ceiling opens to backyard decking and patio, with firepit seating and grill pad! Step back inside to a beautiful kitchen having island / bar seating, SS appliances, and pantry closet. Upstairs is complete with primary suite with double closets and full bath, additional two bedrooms ideal for office space or nursery and full hall bath. Lower level has finished living space with connecting full bath, ideal for in-law suite or family room, separate laundry room and deep two car garage with plenty of storage and or work space. Seller rent back thru mid-late January. Conveniently located with quick access to Route 11. Come home for the holidays!
Location
State VA
County Shenandoah
Zoning R
Direction South
Rooms
Basement Connecting Stairway, Daylight, Partial, Garage Access, Heated, Full, Partially Finished, Walkout Level
Main Level Bedrooms 3
Interior
Interior Features Carpet, Pantry, Tub Shower, Dining Area
Hot Water Electric
Heating Heat Pump(s)
Cooling Central A/C
Flooring Carpet, Vinyl
Equipment Built-In Microwave, Dishwasher, Dryer, Icemaker, Microwave, Oven/Range - Electric, Refrigerator, Washer
Furnishings No
Fireplace N
Appliance Built-In Microwave, Dishwasher, Dryer, Icemaker, Microwave, Oven/Range - Electric, Refrigerator, Washer
Heat Source Electric
Laundry Dryer In Unit, Lower Floor, Washer In Unit
Exterior
Exterior Feature Deck(s), Patio(s), Porch(es)
Parking Features Garage - Front Entry, Basement Garage, Additional Storage Area, Garage Door Opener
Garage Spaces 6.0
Utilities Available Cable TV, Under Ground
Water Access N
View Garden/Lawn, Mountain
Roof Type Shingle
Street Surface Paved
Accessibility None
Porch Deck(s), Patio(s), Porch(es)
Road Frontage State
Attached Garage 2
Total Parking Spaces 6
Garage Y
Building
Lot Description Front Yard, Landscaping, Rear Yard, Road Frontage
Story 2
Foundation Block
Sewer Public Sewer
Water Public
Architectural Style Split Foyer
Level or Stories 2
Additional Building Above Grade, Below Grade
Structure Type Dry Wall
New Construction N
Schools
Elementary Schools W.W. Robinson
Middle Schools Peter Muhlenberg
High Schools Central
School District Shenandoah County Public Schools
Others
Pets Allowed Y
Senior Community No
Tax ID 033A 08 004
Ownership Fee Simple
SqFt Source Assessor
Security Features Smoke Detector
Horse Property N
Special Listing Condition Standard
Pets Allowed Cats OK, Dogs OK
Read Less
Want to know what your home might be worth? Contact us for a FREE valuation!

Our team is ready to help you sell your home for the highest possible price ASAP

Bought with Stuart A Wolk • ERA Oakcrest Realty, Inc.
GET MORE INFORMATION





