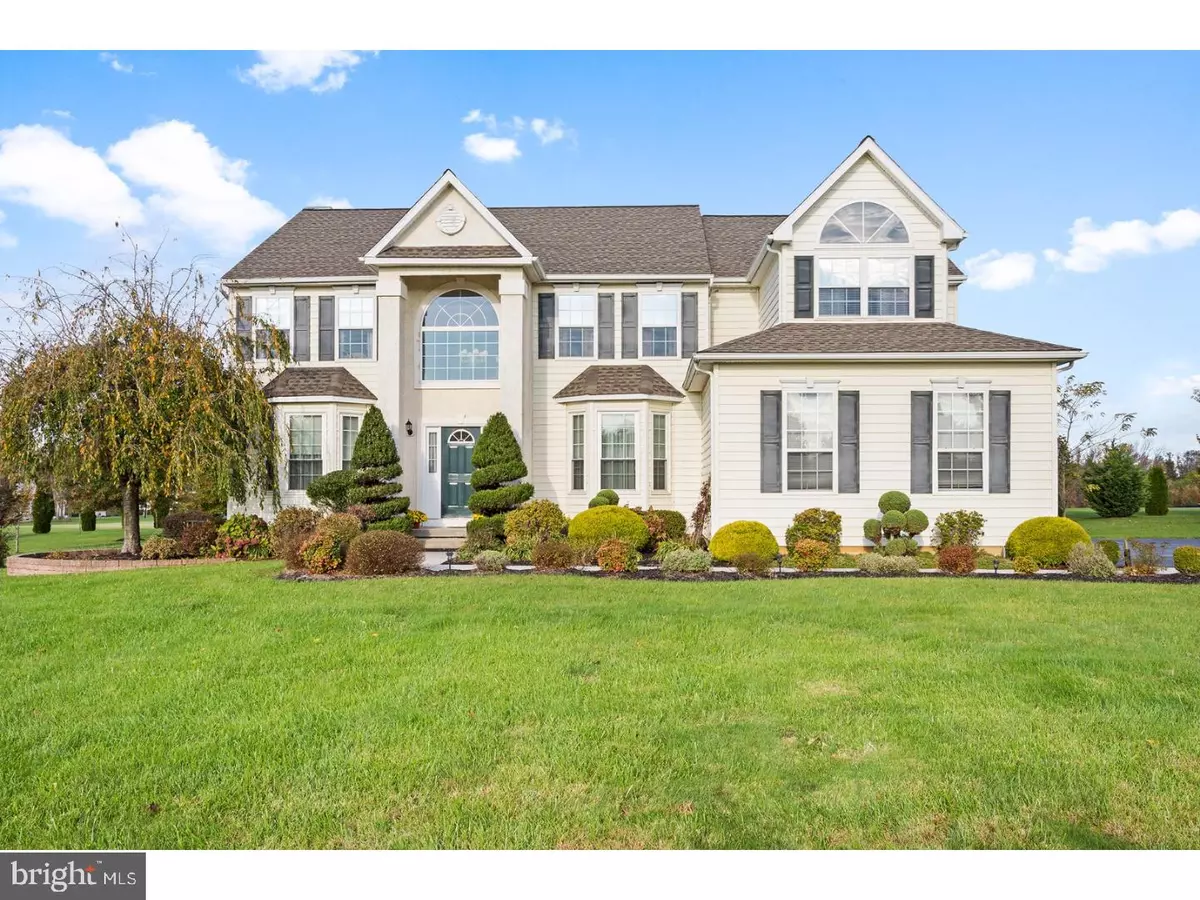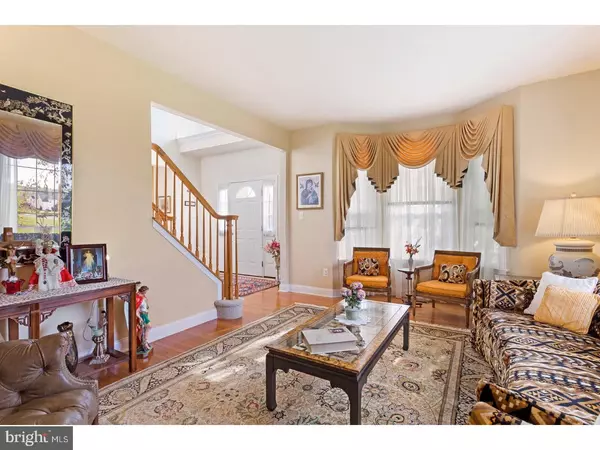$400,000
$408,900
2.2%For more information regarding the value of a property, please contact us for a free consultation.
158 TARA RUN Swedesboro, NJ 08085
4 Beds
3 Baths
3,522 SqFt
Key Details
Sold Price $400,000
Property Type Single Family Home
Sub Type Detached
Listing Status Sold
Purchase Type For Sale
Square Footage 3,522 sqft
Price per Sqft $113
Subdivision The Meadows
MLS Listing ID 1004008593
Sold Date 06/29/18
Style Colonial
Bedrooms 4
Full Baths 2
Half Baths 1
HOA Y/N N
Abv Grd Liv Area 3,522
Originating Board TREND
Year Built 2003
Annual Tax Amount $13,799
Tax Year 2017
Lot Size 1.530 Acres
Acres 1.66
Lot Dimensions UNK
Property Description
Welcome Home to this gorgeous, turn-key home in The Meadows situated on a professionally landscaped 1.66 acre corner lot with sprinkler system. Enjoy peaceful, suburban living system in Woolwich Township while still living in an area convenient to shopping, dining, parks and major commuting routes to Delaware, Philadelphia, and Atlantic City. The main level boasts an open floor plan that easily flows from one room to the next. The kitchen is the jewel of this level and sports Granite countertops, an island workstation, stainless steel appliances, custom 42-inch cabinets with under cabinet lighting, and a pantry. The breakfast room has a sliding glass door to the large deck for entertaining. Also on the main floor is the library, dining room, family room and laundry room. The upper level houses the bedrooms, including a Master Suite. The master bedroom features a tray ceiling, sitting room with walk-in closet plus a full bath with 42" stall shower, corner Jacuzzi tub and double vanity. The lower level is the full basement that is ready to be finished. Complete with a French Drain, walk-out, 9' ceilings and steel beams. There is plenty of parking between the 3 car garage (2 of 3 bays have electric garage door openers) and long driveway. The inner workings of the house have also been taken care of, including a newer gas water heater, newer (3 year old) roof, upgraded Custom windows plus some newer Anderson Windows, Security system, and 2 zone heating & air conditioning. Make your appointment today!
Location
State NJ
County Gloucester
Area Woolwich Twp (20824)
Zoning RES
Rooms
Other Rooms Living Room, Dining Room, Primary Bedroom, Bedroom 2, Bedroom 3, Kitchen, Family Room, Bedroom 1, Laundry, Other
Basement Full, Unfinished
Interior
Interior Features Primary Bath(s), Kitchen - Island, Butlers Pantry, Kitchen - Eat-In
Hot Water Natural Gas
Heating Gas
Cooling Central A/C
Flooring Wood, Fully Carpeted, Tile/Brick
Fireplaces Number 1
Equipment Built-In Range, Dishwasher, Refrigerator, Built-In Microwave
Fireplace Y
Window Features Replacement
Appliance Built-In Range, Dishwasher, Refrigerator, Built-In Microwave
Heat Source Natural Gas
Laundry Main Floor
Exterior
Exterior Feature Deck(s), Porch(es)
Garage Spaces 6.0
Utilities Available Cable TV
Water Access N
Roof Type Pitched,Shingle
Accessibility None
Porch Deck(s), Porch(es)
Attached Garage 3
Total Parking Spaces 6
Garage Y
Building
Lot Description Corner
Story 2
Sewer On Site Septic
Water Well
Architectural Style Colonial
Level or Stories 2
Additional Building Above Grade
Structure Type Cathedral Ceilings,9'+ Ceilings
New Construction N
Schools
School District Swedesboro-Woolwich Public Schools
Others
Senior Community No
Tax ID 24-00027 04-00008
Ownership Fee Simple
Security Features Security System
Acceptable Financing Conventional, VA, FHA 203(b)
Listing Terms Conventional, VA, FHA 203(b)
Financing Conventional,VA,FHA 203(b)
Read Less
Want to know what your home might be worth? Contact us for a FREE valuation!

Our team is ready to help you sell your home for the highest possible price ASAP

Bought with Patrice M. Joyner-Epps • RE/MAX 1st Choice - Middletown
GET MORE INFORMATION





