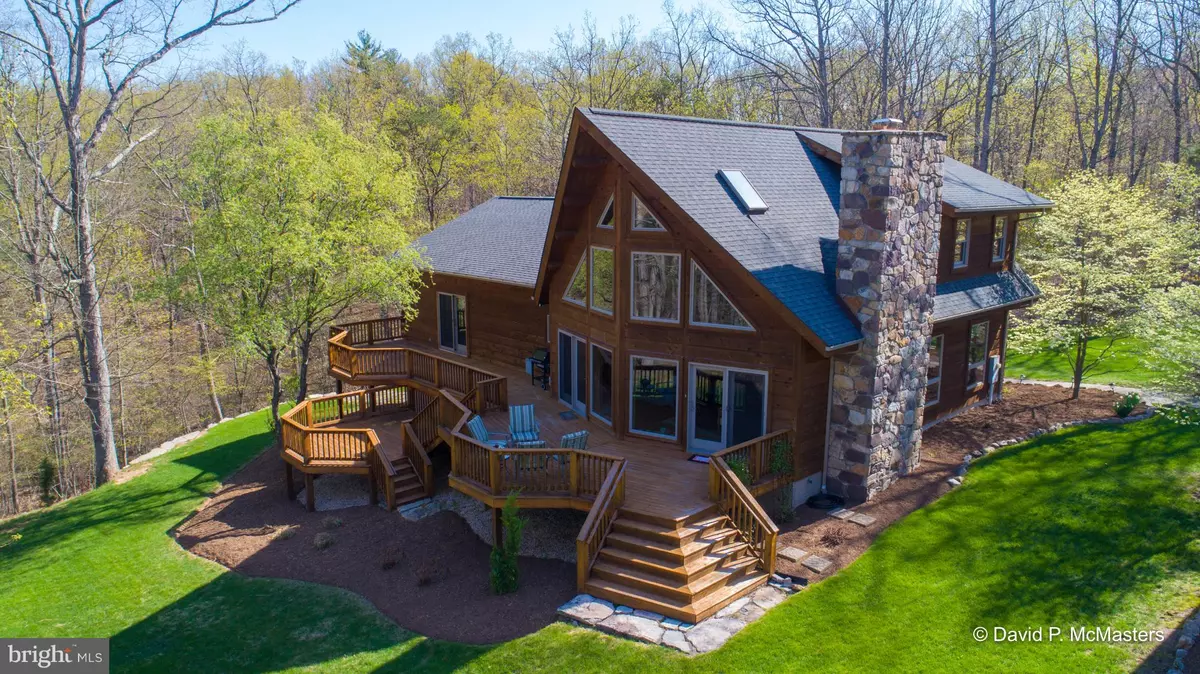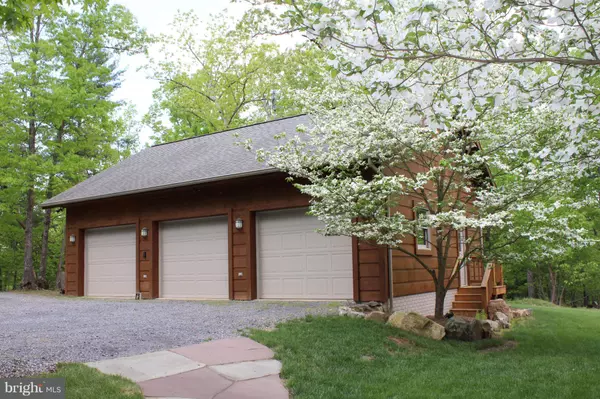$425,000
$425,000
For more information regarding the value of a property, please contact us for a free consultation.
415 PASSAGE WAY TER Gerrardstown, WV 25420
3 Beds
3 Baths
2,505 SqFt
Key Details
Sold Price $425,000
Property Type Single Family Home
Sub Type Detached
Listing Status Sold
Purchase Type For Sale
Square Footage 2,505 sqft
Price per Sqft $169
Subdivision Round Top Estates
MLS Listing ID 1001539568
Sold Date 06/29/18
Style Log Home,Loft
Bedrooms 3
Full Baths 3
HOA Fees $35/ann
HOA Y/N Y
Abv Grd Liv Area 2,505
Originating Board MRIS
Year Built 2002
Annual Tax Amount $2,507
Tax Year 2017
Lot Size 11.120 Acres
Acres 11.12
Property Description
LOG HOME- Contemporary, Kiln Dried, Low Maintenance and Energy Efficient situated on secluded 11 wooded acres! Private escape offers amenities & quality craftmanship! Natural stone fireplace,Alabaster light fixtures,Australian cypress wood floors,9 ft. ceilings gourment kitchen w/granite tops & thermodore refrigerator/cooktop. 3 car detached garage. 60x12 deck! Additional 5.6 acre lot available.
Location
State WV
County Berkeley
Zoning 101
Rooms
Other Rooms Dining Room, Primary Bedroom, Bedroom 2, Kitchen, Basement, Foyer, Great Room, Laundry, Loft, Bedroom 6
Basement Connecting Stairway, Side Entrance, Daylight, Full, Rough Bath Plumb, Walkout Level, Windows
Main Level Bedrooms 2
Interior
Interior Features Combination Kitchen/Dining, Kitchen - Gourmet, Breakfast Area, Primary Bath(s), Entry Level Bedroom, Upgraded Countertops, WhirlPool/HotTub, Wood Floors, Recessed Lighting, Floor Plan - Open
Hot Water Bottled Gas
Heating Heat Pump(s)
Cooling Heat Pump(s), Ceiling Fan(s)
Fireplaces Number 1
Fireplaces Type Gas/Propane
Equipment Washer/Dryer Hookups Only, Cooktop - Down Draft, Dishwasher, Dryer, Exhaust Fan, Microwave, Oven - Wall, Refrigerator, Washer, Water Heater
Fireplace Y
Window Features Casement,Insulated,Screens,Skylights
Appliance Washer/Dryer Hookups Only, Cooktop - Down Draft, Dishwasher, Dryer, Exhaust Fan, Microwave, Oven - Wall, Refrigerator, Washer, Water Heater
Heat Source Electric, Bottled Gas/Propane
Exterior
Exterior Feature Deck(s), Porch(es)
Parking Features Garage Door Opener
Garage Spaces 3.0
Water Access N
View Trees/Woods
Roof Type Shingle
Accessibility Level Entry - Main
Porch Deck(s), Porch(es)
Total Parking Spaces 3
Garage Y
Building
Lot Description Backs to Trees, Cul-de-sac, Partly Wooded, Private, Secluded
Story 3+
Sewer Septic = # of BR
Water Well
Architectural Style Log Home, Loft
Level or Stories 3+
Additional Building Above Grade
Structure Type 2 Story Ceilings,Beamed Ceilings,Cathedral Ceilings,Log Walls,Vaulted Ceilings,Wood Ceilings,9'+ Ceilings
New Construction N
Schools
School District Berkeley County Schools
Others
Senior Community No
Tax ID 020320001300850000
Ownership Fee Simple
Security Features Monitored,Motion Detectors,Carbon Monoxide Detector(s),Smoke Detector,Security System
Special Listing Condition Standard
Read Less
Want to know what your home might be worth? Contact us for a FREE valuation!

Our team is ready to help you sell your home for the highest possible price ASAP

Bought with Anne S Paisley • Long & Foster/Webber & Associates
GET MORE INFORMATION





