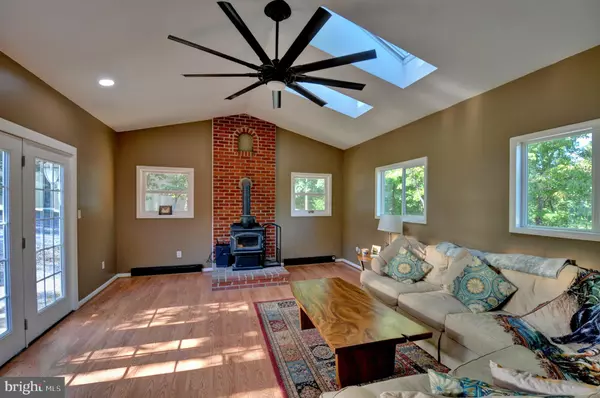$380,000
$384,900
1.3%For more information regarding the value of a property, please contact us for a free consultation.
631 LOGGER DR Gore, VA 22637
5 Beds
2 Baths
2,212 SqFt
Key Details
Sold Price $380,000
Property Type Single Family Home
Sub Type Detached
Listing Status Sold
Purchase Type For Sale
Square Footage 2,212 sqft
Price per Sqft $171
Subdivision Timber Ridge Farms
MLS Listing ID VAFV2008900
Sold Date 01/03/23
Style Ranch/Rambler
Bedrooms 5
Full Baths 2
HOA Fees $27/ann
HOA Y/N Y
Abv Grd Liv Area 2,212
Originating Board BRIGHT
Year Built 1986
Annual Tax Amount $1,511
Tax Year 2022
Lot Size 5.040 Acres
Acres 5.04
Property Description
This home is so spacious. The large family room has a wood burning stove and cathedral ceiling, with a skylights. Just the spot for relaxing during the cold winter days.
The kitchen has plenty of cabinet space, a walk-in pantry, and a separate dining room. Amazing views overlooking the full deck of the mountains off in the distance.
There are 4 bedrooms, 2 baths, and approximately 2,200 sq. ft. of living space. Heating & A/C is with ductless mini-split system. Need an office because you work from home? It's there!
There are also 2 sheds, and a very large metal work garage with car lift, 40x30x16. The workshop/garage has its own electric meter. Use the upstairs area for extra storage. One woodshed is near front of house, the other is outback.
This property is like having a piece of heaven, you will not be disappointed in seeing how well this home has been maintained. It's move-in ready.
Location
State VA
County Frederick
Zoning R5
Direction North
Rooms
Other Rooms Dining Room, Bedroom 2, Bedroom 4, Bedroom 5, Kitchen, Library, Bedroom 1, Laundry, Bathroom 3
Main Level Bedrooms 5
Interior
Interior Features Built-Ins, Ceiling Fan(s), Dining Area, Family Room Off Kitchen, Floor Plan - Traditional, Kitchen - Country, Pantry, Recessed Lighting, Skylight(s), Tub Shower, Window Treatments, Stove - Wood, 2nd Kitchen, Upgraded Countertops
Hot Water Electric
Heating Baseboard - Electric, Wood Burn Stove
Cooling Ceiling Fan(s), Ductless/Mini-Split
Flooring Carpet, Laminated, Other
Equipment Built-In Microwave, Dishwasher, Dryer - Electric, Extra Refrigerator/Freezer, Icemaker, Oven - Self Cleaning, Oven/Range - Electric, Refrigerator, Washer
Furnishings No
Fireplace N
Window Features Bay/Bow,Insulated,Skylights
Appliance Built-In Microwave, Dishwasher, Dryer - Electric, Extra Refrigerator/Freezer, Icemaker, Oven - Self Cleaning, Oven/Range - Electric, Refrigerator, Washer
Heat Source Electric
Laundry Main Floor
Exterior
Exterior Feature Deck(s), Patio(s)
Parking Features Garage - Front Entry
Garage Spaces 8.0
Utilities Available Above Ground
Water Access N
View Trees/Woods
Roof Type Architectural Shingle
Accessibility 36\"+ wide Halls
Porch Deck(s), Patio(s)
Total Parking Spaces 8
Garage Y
Building
Lot Description Backs to Trees, Front Yard, Landscaping, Pond, Sloping
Story 1
Foundation Block, Crawl Space, Concrete Perimeter
Sewer On Site Septic
Water Well
Architectural Style Ranch/Rambler
Level or Stories 1
Additional Building Above Grade, Below Grade
Structure Type Dry Wall
New Construction N
Schools
Elementary Schools Indian Hollow
Middle Schools Call School Board
High Schools James Wood
School District Frederick County Public Schools
Others
Pets Allowed Y
Senior Community No
Tax ID 17 8 77
Ownership Fee Simple
SqFt Source Assessor
Security Features Smoke Detector
Acceptable Financing Cash, Conventional, FHA, VA
Horse Property N
Listing Terms Cash, Conventional, FHA, VA
Financing Cash,Conventional,FHA,VA
Special Listing Condition Standard
Pets Allowed Cats OK, Dogs OK
Read Less
Want to know what your home might be worth? Contact us for a FREE valuation!

Our team is ready to help you sell your home for the highest possible price ASAP

Bought with Kandi Michelle Ross • Realty ONE Group Old Towne
GET MORE INFORMATION





