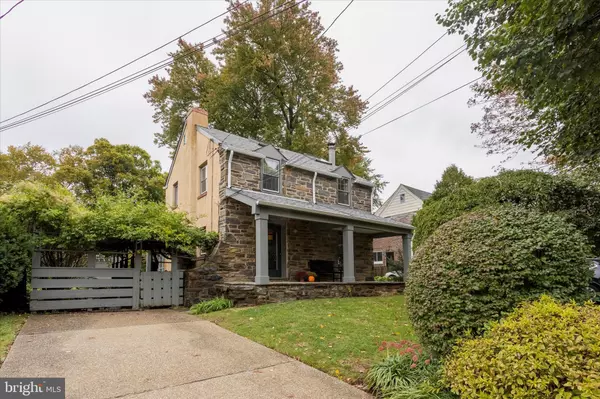$550,000
$535,000
2.8%For more information regarding the value of a property, please contact us for a free consultation.
118 W CLEARFIELD RD Havertown, PA 19083
3 Beds
2 Baths
2,045 SqFt
Key Details
Sold Price $550,000
Property Type Single Family Home
Sub Type Detached
Listing Status Sold
Purchase Type For Sale
Square Footage 2,045 sqft
Price per Sqft $268
Subdivision Paddock Farms
MLS Listing ID PADE2035336
Sold Date 11/04/22
Style Colonial
Bedrooms 3
Full Baths 1
Half Baths 1
HOA Y/N N
Abv Grd Liv Area 2,045
Originating Board BRIGHT
Year Built 1950
Annual Tax Amount $9,391
Tax Year 2021
Lot Size 6,534 Sqft
Acres 0.15
Lot Dimensions 50.00 x 125.00
Property Description
Charming, Open and Airy, appropriately describe this lovely Redesigned Colonial on delightful W. Clearfield Road. This desirable property offers indoor bright light living as well as a special garden/patio outdoor space for entertaining. The Blue Slate front Porch welcomes you to this thoughtfully renovated home. The Entrance Foyer provides an original Glass Cabinet, open views to the Dining Room & Living Room Area, along with Powder Room. The First Level features a Dining Room to the right of the Foyer with inviting Fireplace; Staircase to Second Floor; Hallway off the Foyer with New Kitchen(2020) with GE Monogram Range, Dishwasher, Upper & Lower Refrigerator, and Miele Built-in Microwave, gorgeous Caesar Stone Countertops, custom Cabinetry; the Living Room/Great Room area in the rear of the home features an oversized Blue Marble Fireplace, two entrances to the outdoor space, Walls of Windows all the way around with Corner Exposure and Skylights offering sunlight and warmth throughout the year! The Second Level offers a Full Bath at the top of the Stairs with Tub/Shower Combination; Three Full Bedrooms; Skylights; A beautiful Attic Skylight with Decorative Window Piece. The exterior of this inviting property provides a large back patio with Gardens, Arbor and Koi Ponds (non-working currently); a Delightful Gardner's Shed and quiet retreat. This home has a New Roof (2017), Hardwood Floors throughout, and all Utilities, including Washer & Dryer are located on the lower level. Don't miss this welcoming spot. Have your Buyers visit today!
Location
State PA
County Delaware
Area Haverford Twp (10422)
Zoning R-10
Direction East
Rooms
Basement Unfinished
Interior
Interior Features Ceiling Fan(s), Dining Area, Floor Plan - Open, Kitchen - Efficiency, Recessed Lighting, Skylight(s), Tub Shower, Upgraded Countertops, Wood Floors
Hot Water Electric
Heating Forced Air
Cooling Central A/C
Flooring Hardwood
Fireplaces Number 2
Fireplaces Type Free Standing, Stone
Equipment Built-In Microwave, Built-In Range, Dishwasher, Disposal, Dryer - Electric, Refrigerator, Stainless Steel Appliances, Washer, Water Heater
Furnishings No
Fireplace Y
Window Features Double Hung,Skylights
Appliance Built-In Microwave, Built-In Range, Dishwasher, Disposal, Dryer - Electric, Refrigerator, Stainless Steel Appliances, Washer, Water Heater
Heat Source Natural Gas
Laundry Basement
Exterior
Garage Spaces 1.0
Water Access N
Roof Type Asphalt
Accessibility None
Road Frontage Boro/Township
Total Parking Spaces 1
Garage N
Building
Story 2
Foundation Stone
Sewer Public Sewer
Water Public
Architectural Style Colonial
Level or Stories 2
Additional Building Above Grade, Below Grade
New Construction N
Schools
Middle Schools Haverford
High Schools Haverford Senior
School District Haverford Township
Others
Senior Community No
Tax ID 22-03-00445-00
Ownership Fee Simple
SqFt Source Assessor
Security Features Security System,Smoke Detector
Acceptable Financing Conventional
Horse Property N
Listing Terms Conventional
Financing Conventional
Special Listing Condition Standard
Read Less
Want to know what your home might be worth? Contact us for a FREE valuation!

Our team is ready to help you sell your home for the highest possible price ASAP

Bought with Kasandra Lenker • Compass RE
GET MORE INFORMATION





