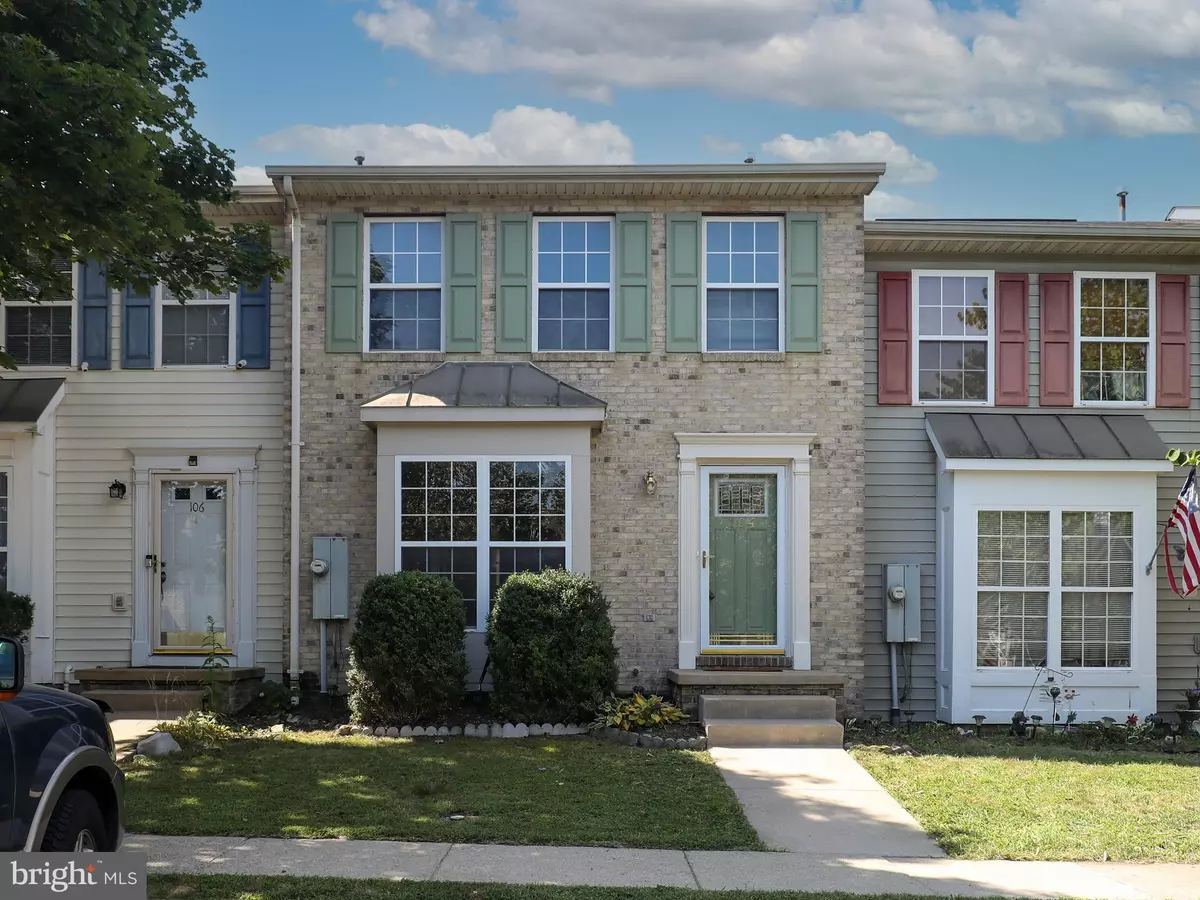$225,000
$225,000
For more information regarding the value of a property, please contact us for a free consultation.
104 BRAEBURN DR Winchester, VA 22601
2 Beds
2 Baths
1,214 SqFt
Key Details
Sold Price $225,000
Property Type Townhouse
Sub Type Interior Row/Townhouse
Listing Status Sold
Purchase Type For Sale
Square Footage 1,214 sqft
Price per Sqft $185
Subdivision Huntington Meadows
MLS Listing ID VAFV2008878
Sold Date 10/14/22
Style Colonial
Bedrooms 2
Full Baths 1
Half Baths 1
HOA Fees $41/mo
HOA Y/N Y
Abv Grd Liv Area 1,214
Originating Board BRIGHT
Year Built 1996
Annual Tax Amount $944
Tax Year 2022
Lot Size 2,178 Sqft
Acres 0.05
Property Description
Very well kept brick-front townhome on east side of Winchester. Two large bedrooms on upper level. Hardwood floors on most of the main level. Tile in kitchen and bath. Fenced rear yard with deck, plus outside storage. This home has a separate dining area, main level laundry (with washer/dryer), and fresh paint in many rooms. Roof was replaced about 4-5 years ago, hot water heater 3 years ago, and added blown-in insulation in the attic about 6 years ago. HVAC replaced in 2012. Storm doors on front and back entrances. 2 assigned parking spaces in front of unit. Property backs to common area. This is a great opportunity for a well-priced move-in ready home. Should qualify for most loan types. Schedule your showing today!
Location
State VA
County Frederick
Zoning RP
Rooms
Other Rooms Living Room, Dining Room, Bedroom 2, Kitchen, Bedroom 1, Laundry, Bathroom 1, Half Bath
Interior
Interior Features Carpet, Ceiling Fan(s), Wood Floors, Formal/Separate Dining Room
Hot Water Electric
Heating Forced Air
Cooling Central A/C, Ceiling Fan(s)
Equipment Dishwasher, Disposal, Dryer - Electric, Exhaust Fan, Oven/Range - Gas, Range Hood, Refrigerator, Washer, Water Heater
Furnishings No
Fireplace N
Window Features Screens
Appliance Dishwasher, Disposal, Dryer - Electric, Exhaust Fan, Oven/Range - Gas, Range Hood, Refrigerator, Washer, Water Heater
Heat Source Natural Gas
Laundry Dryer In Unit, Hookup, Washer In Unit, Main Floor
Exterior
Exterior Feature Deck(s)
Garage Spaces 2.0
Parking On Site 2
Fence Rear, Privacy, Wood
Utilities Available Cable TV, Natural Gas Available, Under Ground
Amenities Available Common Grounds, Tot Lots/Playground
Water Access N
Accessibility None
Porch Deck(s)
Total Parking Spaces 2
Garage N
Building
Lot Description Backs - Open Common Area, Rear Yard
Story 2
Foundation Crawl Space
Sewer Public Sewer
Water Public
Architectural Style Colonial
Level or Stories 2
Additional Building Above Grade, Below Grade
New Construction N
Schools
School District Frederick County Public Schools
Others
Senior Community No
Tax ID 54L 2 76
Ownership Fee Simple
SqFt Source Assessor
Horse Property N
Special Listing Condition Standard
Read Less
Want to know what your home might be worth? Contact us for a FREE valuation!

Our team is ready to help you sell your home for the highest possible price ASAP

Bought with Roxanna D Grimes • RE/MAX Roots
GET MORE INFORMATION





