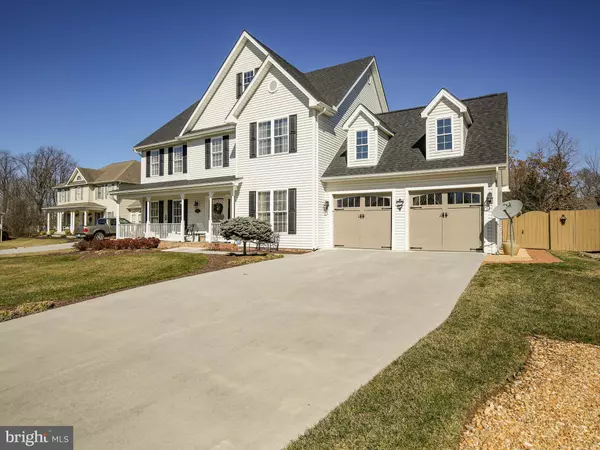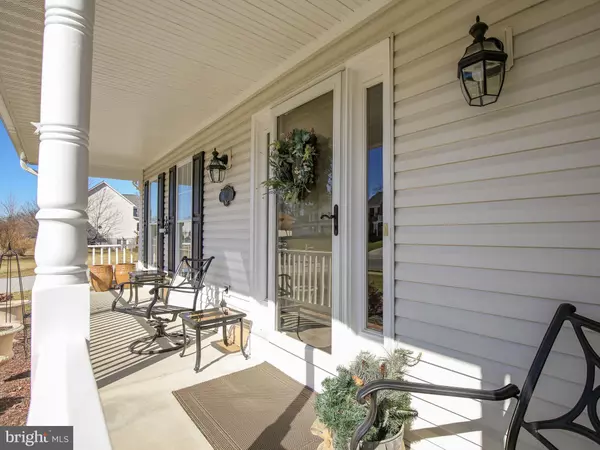$485,000
$485,000
For more information regarding the value of a property, please contact us for a free consultation.
110 LUCY LONG CT Stephens City, VA 22655
4 Beds
3 Baths
3,379 SqFt
Key Details
Sold Price $485,000
Property Type Single Family Home
Sub Type Detached
Listing Status Sold
Purchase Type For Sale
Square Footage 3,379 sqft
Price per Sqft $143
Subdivision Mosby Station
MLS Listing ID VAFV162450
Sold Date 04/12/21
Style Colonial
Bedrooms 4
Full Baths 2
Half Baths 1
HOA Fees $16/ann
HOA Y/N Y
Abv Grd Liv Area 2,521
Originating Board BRIGHT
Year Built 1998
Annual Tax Amount $1,980
Tax Year 2019
Lot Size 0.270 Acres
Acres 0.27
Property Description
Welcome to 110 Lucy Long Court, Stephens City, VA! Once you step onto the full length front porch and walk inside this immaculate Colonial, you'll feel at home! Main floor has gleaming hardwoods and tile. Kitchen has granite, tile backsplash and upgraded appliances, including a convection oven w/steam cleaning! Walk out onto the back deck that overlooks one of the most manicured lawns that makes you feel like you're on a golf course. Tons of landscaping - all professionally kept. Formal dining room and a formal living room that makes a great home office or PERFECT for virtual learning! Tons of moldings throughout. The upper level has laundry and 4 spacious bedrooms, including a wonderful Owner's suite w/tray ceiling, 2 closets and a luxurious bath! The basement is partially finished with a huge rec. room and gaming/movie area and has access to back yard. There is also unfinished space for needed storage. The garage is totally a dream with custom epoxy painted floor and finished drywall, doesn't even look like a garage! Home has a generator and an inground sprinkler system! This home has been impeccably maintained. All major items have been replaced within the last 5 years. Welcome HOME!
Location
State VA
County Frederick
Zoning RP
Rooms
Other Rooms Living Room, Dining Room, Primary Bedroom, Bedroom 2, Bedroom 3, Bedroom 4, Kitchen, Game Room, Family Room, Basement, Foyer, Breakfast Room, Laundry, Recreation Room, Primary Bathroom, Full Bath, Half Bath
Basement Full, Connecting Stairway, Heated, Improved, Outside Entrance, Partially Finished, Walkout Stairs
Interior
Interior Features Air Filter System, Attic, Breakfast Area, Carpet, Ceiling Fan(s), Chair Railings, Crown Moldings, Dining Area, Family Room Off Kitchen, Floor Plan - Open, Formal/Separate Dining Room, Kitchen - Gourmet, Primary Bath(s), Pantry, Recessed Lighting, Soaking Tub, Upgraded Countertops, Walk-in Closet(s), Water Treat System, Wood Floors
Hot Water Electric
Heating Forced Air, Programmable Thermostat
Cooling Central A/C, Ceiling Fan(s), Attic Fan, Programmable Thermostat
Flooring Hardwood, Ceramic Tile, Carpet
Fireplaces Number 1
Fireplaces Type Fireplace - Glass Doors, Gas/Propane, Marble, Mantel(s)
Equipment Built-In Microwave, Dishwasher, Disposal, Dryer, Icemaker, Humidifier, Oven - Self Cleaning, Oven/Range - Electric, Refrigerator, Washer, Water Conditioner - Owned, Water Heater
Fireplace Y
Window Features Bay/Bow,Double Hung,Screens,Vinyl Clad
Appliance Built-In Microwave, Dishwasher, Disposal, Dryer, Icemaker, Humidifier, Oven - Self Cleaning, Oven/Range - Electric, Refrigerator, Washer, Water Conditioner - Owned, Water Heater
Heat Source Natural Gas
Exterior
Exterior Feature Porch(es), Patio(s), Deck(s)
Parking Features Garage - Front Entry, Garage Door Opener, Inside Access
Garage Spaces 6.0
Fence Rear, Privacy
Utilities Available Cable TV Available, Natural Gas Available
Water Access N
View Garden/Lawn
Roof Type Architectural Shingle
Accessibility None
Porch Porch(es), Patio(s), Deck(s)
Attached Garage 2
Total Parking Spaces 6
Garage Y
Building
Lot Description Backs to Trees, Landscaping, Level, No Thru Street, Premium
Story 3
Sewer Public Sewer
Water Public
Architectural Style Colonial
Level or Stories 3
Additional Building Above Grade, Below Grade
Structure Type Tray Ceilings
New Construction N
Schools
Elementary Schools Armel
Middle Schools Admiral Richard E. Byrd
High Schools Sherando
School District Frederick County Public Schools
Others
Senior Community No
Tax ID 75M 1 1 19
Ownership Fee Simple
SqFt Source Assessor
Security Features Motion Detectors,Security System,Smoke Detector
Acceptable Financing Cash, Conventional, VA
Horse Property N
Listing Terms Cash, Conventional, VA
Financing Cash,Conventional,VA
Special Listing Condition Standard
Read Less
Want to know what your home might be worth? Contact us for a FREE valuation!

Our team is ready to help you sell your home for the highest possible price ASAP

Bought with Erick D Portillo • 2020 Realty, LLC.
GET MORE INFORMATION





