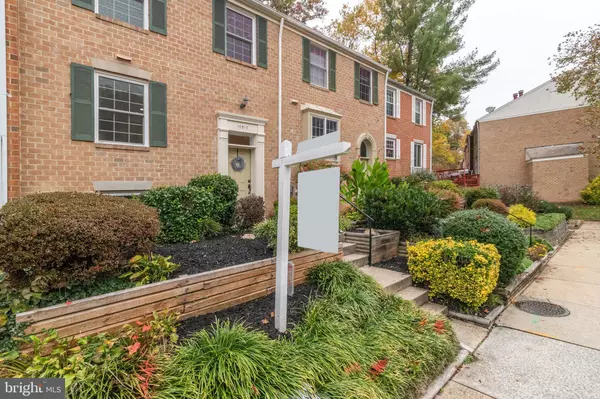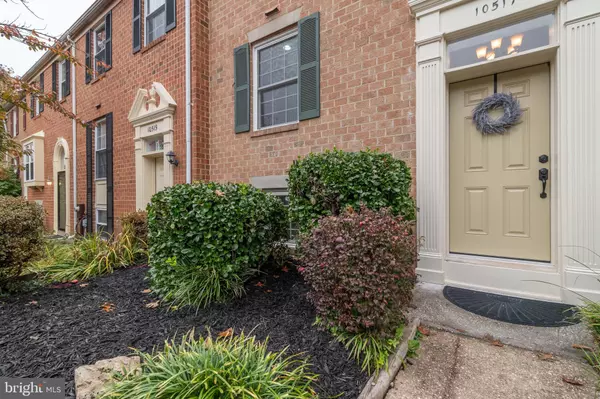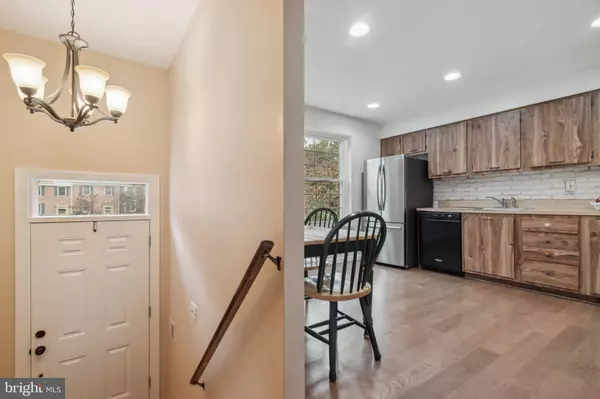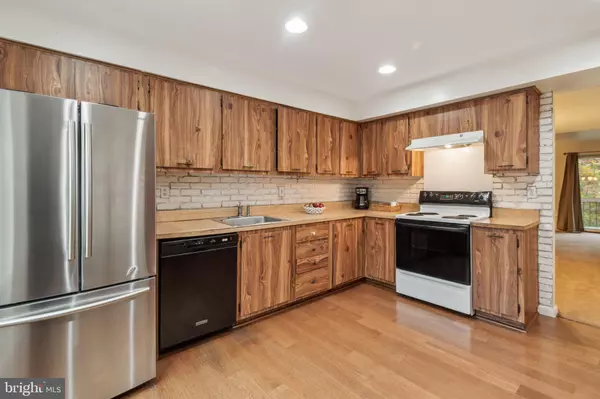$405,000
$400,000
1.3%For more information regarding the value of a property, please contact us for a free consultation.
10517 E WIND WAY Columbia, MD 21044
4 Beds
3 Baths
2,280 SqFt
Key Details
Sold Price $405,000
Property Type Townhouse
Sub Type Interior Row/Townhouse
Listing Status Sold
Purchase Type For Sale
Square Footage 2,280 sqft
Price per Sqft $177
Subdivision Hickory Ridge
MLS Listing ID MDHW2021384
Sold Date 11/30/22
Style Colonial,Traditional
Bedrooms 4
Full Baths 2
Half Baths 1
HOA Fees $78/ann
HOA Y/N Y
Abv Grd Liv Area 1,520
Originating Board BRIGHT
Year Built 1979
Annual Tax Amount $4,907
Tax Year 2022
Lot Size 2,178 Sqft
Acres 0.05
Property Description
This well maintained and spacious townhome offers a flexible layout on 3 fully finished levels. Entertaining friends and family is a breeze with over 2,200 finished sqft plus outdoor access on both the main and lower levels. Some single family homes don't even have this much living space! Recent updates include Pella windows, water heater and gorgeous remodeled bathrooms. The light filled main level features a large eat-in kitchen, separate dining room with chair railing, and inviting living room with a wood burning fireplace and walkout to the deck. Your fully finished basement includes a bedroom or ideal home office, recreation room and walks right out to a private fenced in yard backing to woods. Head upstairs to a large primary bedroom with double closets and attached renovated bath with stunning granite, ceramic, and mosaic tile. Two more spacious bedrooms and another updated full bath complete this level. Conveniently nestled in the heart of Columbia, close to literally everything! Just minutes away from dozens of restaurants, shopping, Merriweather Post Pavilion, Howard Community College, and the spectacular Lakefront with trails and year round events. Located close to major commuting routes, tons of employment options, and access to Baltimore, Annapolis, Washington, DC and beyond. You'll be home for the holidays and enjoying that fireplace before you know it!
Location
State MD
County Howard
Zoning NT
Rooms
Other Rooms Living Room, Dining Room, Primary Bedroom, Bedroom 2, Bedroom 3, Bedroom 4, Kitchen, Laundry, Recreation Room, Bathroom 2, Primary Bathroom, Half Bath
Basement Connecting Stairway, Daylight, Full, Fully Finished, Heated, Improved, Interior Access, Outside Entrance, Rear Entrance, Space For Rooms, Walkout Level, Windows
Interior
Interior Features Attic, Breakfast Area, Built-Ins, Carpet, Combination Kitchen/Dining, Dining Area, Floor Plan - Traditional, Kitchen - Eat-In, Kitchen - Table Space, Recessed Lighting
Hot Water Electric
Heating Heat Pump(s)
Cooling Central A/C
Flooring Carpet, Laminate Plank
Fireplaces Number 1
Fireplaces Type Brick, Wood
Equipment Dryer, Washer, Dishwasher, Exhaust Fan, Disposal, Refrigerator, Icemaker, Stove, Oven - Self Cleaning, Water Heater
Fireplace Y
Window Features Screens
Appliance Dryer, Washer, Dishwasher, Exhaust Fan, Disposal, Refrigerator, Icemaker, Stove, Oven - Self Cleaning, Water Heater
Heat Source Electric
Laundry Lower Floor, Dryer In Unit, Has Laundry, Washer In Unit
Exterior
Exterior Feature Brick, Deck(s), Roof
Garage Spaces 1.0
Parking On Site 1
Utilities Available Cable TV Available, Electric Available, Phone Available, Sewer Available, Water Available
Amenities Available Basketball Courts, Club House, Common Grounds, Community Center, Fitness Center, Exercise Room, Game Room, Jog/Walk Path, Lake, Meeting Room, Picnic Area, Pool - Outdoor, Pool Mem Avail, Recreational Center, Reserved/Assigned Parking, Tennis Courts, Tot Lots/Playground
Water Access N
View Park/Greenbelt, Street, Trees/Woods
Roof Type Asphalt
Accessibility None
Porch Brick, Deck(s), Roof
Total Parking Spaces 1
Garage N
Building
Lot Description Backs to Trees, Backs - Open Common Area, Landscaping, Level, Trees/Wooded
Story 3
Foundation Concrete Perimeter
Sewer Public Sewer
Water Public
Architectural Style Colonial, Traditional
Level or Stories 3
Additional Building Above Grade, Below Grade
Structure Type Dry Wall
New Construction N
Schools
Elementary Schools Bryant Woods
Middle Schools Wilde Lake
High Schools Atholton
School District Howard County Public School System
Others
HOA Fee Include Common Area Maintenance,Insurance,Management,Pool(s),Recreation Facility,Snow Removal,Trash
Senior Community No
Tax ID 1415055626
Ownership Fee Simple
SqFt Source Estimated
Security Features Smoke Detector
Acceptable Financing Cash, Conventional, FHA, VA
Listing Terms Cash, Conventional, FHA, VA
Financing Cash,Conventional,FHA,VA
Special Listing Condition Standard
Read Less
Want to know what your home might be worth? Contact us for a FREE valuation!

Our team is ready to help you sell your home for the highest possible price ASAP

Bought with Robert J Chew • Berkshire Hathaway HomeServices PenFed Realty
GET MORE INFORMATION





