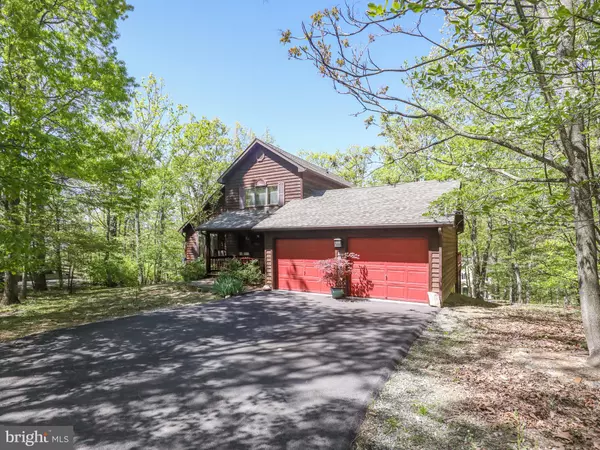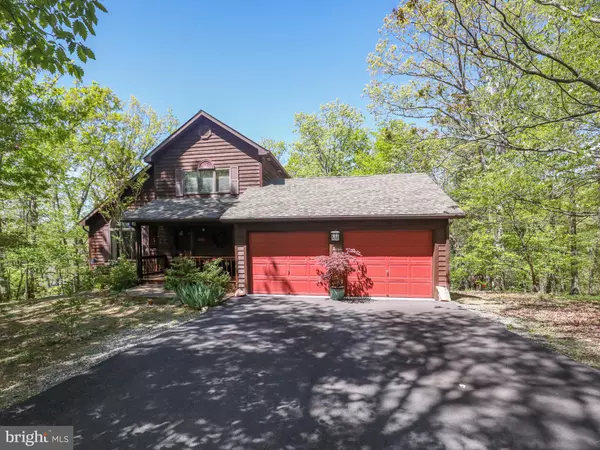$389,900
$379,900
2.6%For more information regarding the value of a property, please contact us for a free consultation.
120 GREENWOOD CT Cross Junction, VA 22625
4 Beds
4 Baths
2,376 SqFt
Key Details
Sold Price $389,900
Property Type Single Family Home
Sub Type Detached
Listing Status Sold
Purchase Type For Sale
Square Footage 2,376 sqft
Price per Sqft $164
Subdivision Lake Holiday Estates
MLS Listing ID VAFV2006770
Sold Date 07/29/22
Style Colonial
Bedrooms 4
Full Baths 3
Half Baths 1
HOA Fees $142/mo
HOA Y/N Y
Abv Grd Liv Area 2,136
Originating Board BRIGHT
Year Built 1994
Annual Tax Amount $2,021
Tax Year 1614
Property Description
Welcome to lake life! This home has a great floor plan for entertaining with its expansive Kitchen island and eat in area. Room for a formal dining as well if desired. The living room with cozy fireplace gives all the cozy feels... The primary and laundry are on the main floor. 2 bedrooms and a full bath upstairs. The basement has a second master with ensuite bath. Easily finish off the rest of the basement into a in law suite or additional family room or bedroom. You will adore the quiet cup de sac and the front porch is a cozy spot to bird watch or read. The back deck is expansive and ready for all the barbecues. ALL of this and you are a few blocks away from the dam and the BEST sunset view in lake holiday. New HVAC units Cedar recently sealed as well.
Location
State VA
County Frederick
Zoning R5
Rooms
Other Rooms Dining Room, Primary Bedroom, Bedroom 2, Bedroom 3, Bedroom 4, Kitchen, Family Room, Basement, Foyer, Breakfast Room, Laundry
Basement Full, Partially Finished, Rear Entrance
Main Level Bedrooms 1
Interior
Interior Features Breakfast Area, Dining Area, Primary Bath(s), Window Treatments, Ceiling Fan(s), Carpet, Combination Kitchen/Dining, Entry Level Bedroom, Family Room Off Kitchen, Floor Plan - Open, Kitchen - Island, Kitchen - Table Space, Pantry, Walk-in Closet(s), Wood Floors
Hot Water Electric
Heating Heat Pump(s)
Cooling Central A/C
Flooring Carpet, Hardwood
Fireplaces Number 1
Fireplaces Type Mantel(s), Flue for Stove
Equipment Washer/Dryer Hookups Only, Dishwasher, Oven/Range - Electric, Icemaker, Refrigerator, Water Heater
Furnishings No
Fireplace Y
Appliance Washer/Dryer Hookups Only, Dishwasher, Oven/Range - Electric, Icemaker, Refrigerator, Water Heater
Heat Source Electric
Laundry Main Floor
Exterior
Exterior Feature Deck(s), Porch(es)
Parking Features Garage - Front Entry
Garage Spaces 10.0
Utilities Available Cable TV
Amenities Available Basketball Courts, Beach, Boat Ramp, Club House, Common Grounds, Community Center, Gated Community, Lake, Picnic Area, Tennis Courts, Tot Lots/Playground
Water Access Y
Water Access Desc Boat - Length Limit,Boat - Powered,Fishing Allowed,Canoe/Kayak,Private Access,Swimming Allowed
View Trees/Woods
Roof Type Shingle
Accessibility Other
Porch Deck(s), Porch(es)
Attached Garage 2
Total Parking Spaces 10
Garage Y
Building
Lot Description Cul-de-sac, Landscaping, No Thru Street
Story 2
Foundation Concrete Perimeter
Sewer Public Sewer
Water Public
Architectural Style Colonial
Level or Stories 2
Additional Building Above Grade, Below Grade
Structure Type 2 Story Ceilings,Dry Wall,Vaulted Ceilings
New Construction N
Schools
High Schools James Wood
School District Frederick County Public Schools
Others
HOA Fee Include Common Area Maintenance,Road Maintenance
Senior Community No
Tax ID 18A01 1 5 57
Ownership Fee Simple
SqFt Source Estimated
Acceptable Financing VA, USDA, Cash, Conventional, FHA
Horse Property N
Listing Terms VA, USDA, Cash, Conventional, FHA
Financing VA,USDA,Cash,Conventional,FHA
Special Listing Condition Standard
Read Less
Want to know what your home might be worth? Contact us for a FREE valuation!

Our team is ready to help you sell your home for the highest possible price ASAP

Bought with John Sorna • Weichert Realtors - Blue Ribbon
GET MORE INFORMATION





