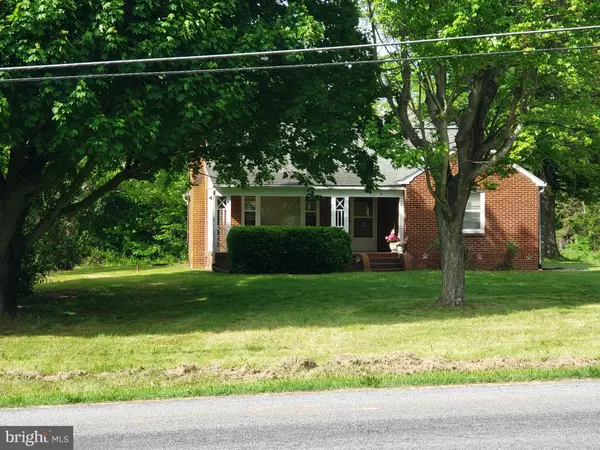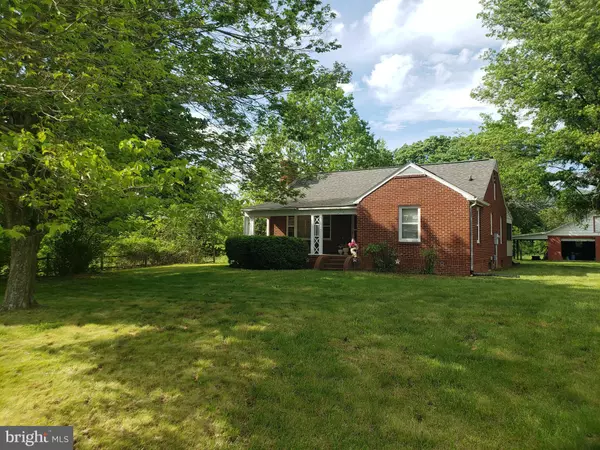$255,000
$175,000
45.7%For more information regarding the value of a property, please contact us for a free consultation.
19201 RED BRUSH RD Elkton, VA 22827
2 Beds
1 Bath
1,128 SqFt
Key Details
Sold Price $255,000
Property Type Single Family Home
Sub Type Detached
Listing Status Sold
Purchase Type For Sale
Square Footage 1,128 sqft
Price per Sqft $226
Subdivision Stonewall
MLS Listing ID VARO2000458
Sold Date 07/15/22
Style Cape Cod
Bedrooms 2
Full Baths 1
HOA Y/N N
Abv Grd Liv Area 1,128
Originating Board BRIGHT
Year Built 1958
Annual Tax Amount $1,153
Tax Year 2021
Lot Size 4.999 Acres
Acres 5.0
Property Description
Are you ready to start homesteading or purchase a farmette?
2 BR/1 BA brick home on 4.99 +/- acre parcel
This home measures 2,256 gross +/- sf. (1128 +/- sf. above grade & 1128
+/- sf. basement), and features an eat-in kitchen, dining room, living room,
attic w/potential; rear screened in porch; unfinished walk-out basement
w/laundry area, roughed-in shower & root cellar.
Hardwood trim & flooring throughout the home
Front porch; rear screened porch
Oil Heat
Private Well & Septic
Detached garage/shop 40 ft x 32 ft. Garage is plumbed, has electric, and
wood heat capability. There is an attic and lean-to on each side of the
garage for additional storage
Small Barn 24 ft x 24 ft with an upper loft area and has electric
NO HOA!!
House is being sold as is/where is.
Only $175,000 Suggested Starting Bid
Location
State VA
County Rockingham
Area Rockingham Ne
Zoning A2
Direction South
Rooms
Other Rooms Living Room, Dining Room, Kitchen, Laundry, Mud Room, Storage Room, Attic
Basement Daylight, Full, Outside Entrance, Unfinished, Walkout Stairs, Windows, Other
Main Level Bedrooms 2
Interior
Hot Water Electric
Heating Hot Water
Cooling None
Fireplaces Number 1
Fireplaces Type Wood
Fireplace Y
Heat Source Wood, Oil
Laundry Basement
Exterior
Exterior Feature Porch(es), Screened
Parking Features Additional Storage Area, Covered Parking, Garage - Front Entry, Garage - Side Entry, Oversized
Garage Spaces 4.0
Carport Spaces 2
Utilities Available Phone Available
Water Access N
View Mountain, Pasture
Roof Type Architectural Shingle
Street Surface Paved
Accessibility 2+ Access Exits
Porch Porch(es), Screened
Road Frontage State, Public
Total Parking Spaces 4
Garage Y
Building
Lot Description Front Yard, Level, Open, Rear Yard, Private, Road Frontage, Rural, SideYard(s)
Story 1
Foundation Block
Sewer On Site Septic
Water Well
Architectural Style Cape Cod
Level or Stories 1
Additional Building Above Grade, Below Grade
New Construction N
Schools
Elementary Schools Elkton
Middle Schools Elkton
High Schools Spotswood
School District Rockingham County Public Schools
Others
Pets Allowed N
Senior Community No
Tax ID 116 A 63
Ownership Fee Simple
SqFt Source Assessor
Security Features Smoke Detector
Acceptable Financing Cash, Conventional, Farm Credit Service
Horse Property Y
Listing Terms Cash, Conventional, Farm Credit Service
Financing Cash,Conventional,Farm Credit Service
Special Listing Condition Auction
Read Less
Want to know what your home might be worth? Contact us for a FREE valuation!

Our team is ready to help you sell your home for the highest possible price ASAP

Bought with Kristie L Sours • Morris & Co. Realty, LLC
GET MORE INFORMATION





