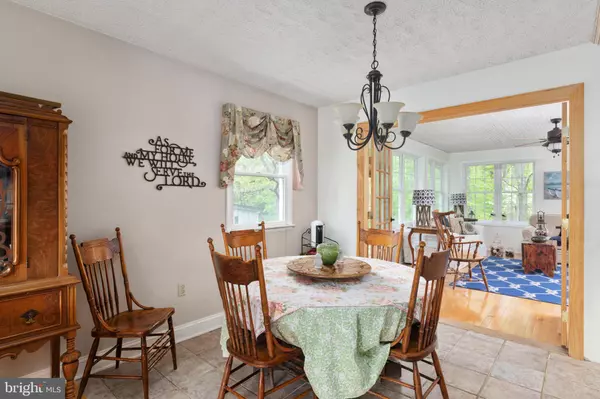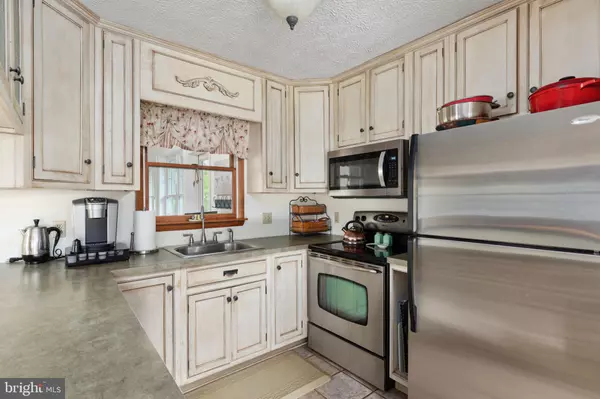$360,000
$350,000
2.9%For more information regarding the value of a property, please contact us for a free consultation.
416 BOLIVER RD Fort Valley, VA 22652
4 Beds
3 Baths
2,200 SqFt
Key Details
Sold Price $360,000
Property Type Single Family Home
Sub Type Detached
Listing Status Sold
Purchase Type For Sale
Square Footage 2,200 sqft
Price per Sqft $163
Subdivision None Available
MLS Listing ID VASH2003108
Sold Date 06/22/22
Style Ranch/Rambler
Bedrooms 4
Full Baths 3
HOA Y/N N
Abv Grd Liv Area 1,100
Originating Board BRIGHT
Year Built 1991
Annual Tax Amount $1,248
Tax Year 2021
Lot Size 3.017 Acres
Acres 3.02
Property Description
PROFESSIONAL PHOTOS COMING NEXT WEEK. Original owners have taken great care of this wonderful 3 BR, 3 BA property. Nicely situated on 3 mostly level acres with wooded back portion and cleared front with wonderful shade trees throughout. A beautiful sunroom has been added on the main level. A newly built detached garage offers many great options! Nice sized woodshop/barn! Electric to both detached garage and shop. The home has been updated with a newer shingled roof, water softener system and new Hot Water Heater and the kitchen and HVAC were updated approx 10 years ago. Lower level was completely finished with two add'l spaces for office/den/add'l sleeping space, a full bathroom, large family room with stone wall and hearth for the woodstove w/beautiful laminate flooring. Originally constructed w/3 bedrooms on the main level but owners opened the primary suite up into one of the bedrooms to add a primary sitting area. Both the primary and sitting area have closets for ample storage space. This can be restored back to a 3 BR on the main level very easily by adding the wall. This is such a gorgeous home, from the moment you turn onto Boliver Road you'll be wowed by the amazing views privacy, seclusion and harmony with nature while only being 15 minutes to either Woodstock or Edinburg.
Location
State VA
County Shenandoah
Zoning RES
Rooms
Other Rooms Living Room, Dining Room, Primary Bedroom, Sitting Room, Bedroom 2, Bedroom 4, Kitchen, Family Room, Sun/Florida Room, Laundry, Storage Room, Bathroom 3, Primary Bathroom, Full Bath, Additional Bedroom
Basement Fully Finished
Main Level Bedrooms 2
Interior
Interior Features Carpet, Ceiling Fan(s), Combination Kitchen/Dining, Kitchen - Country, Tub Shower, Water Treat System, Wood Floors, Stove - Wood
Hot Water Electric
Heating Heat Pump(s), Wood Burn Stove
Cooling Central A/C
Flooring Ceramic Tile, Hardwood, Laminate Plank, Carpet
Equipment Built-In Microwave, Dishwasher, Dryer - Front Loading, Oven - Single, Oven/Range - Electric, Refrigerator, Stove, Washer - Front Loading, Washer/Dryer Stacked, Water Conditioner - Owned, Water Heater - High-Efficiency
Appliance Built-In Microwave, Dishwasher, Dryer - Front Loading, Oven - Single, Oven/Range - Electric, Refrigerator, Stove, Washer - Front Loading, Washer/Dryer Stacked, Water Conditioner - Owned, Water Heater - High-Efficiency
Heat Source Electric
Laundry Lower Floor, Has Laundry, Dryer In Unit, Washer In Unit
Exterior
Parking Features Additional Storage Area, Covered Parking, Garage - Front Entry, Oversized
Garage Spaces 12.0
Water Access N
Accessibility None
Total Parking Spaces 12
Garage Y
Building
Lot Description Backs to Trees, Front Yard, Landscaping, Level, SideYard(s), Stream/Creek, Trees/Wooded
Story 2
Foundation Block
Sewer On Site Septic
Water Well
Architectural Style Ranch/Rambler
Level or Stories 2
Additional Building Above Grade, Below Grade
New Construction N
Schools
School District Shenandoah County Public Schools
Others
Senior Community No
Tax ID 073 A 017E
Ownership Fee Simple
SqFt Source Assessor
Special Listing Condition Standard
Read Less
Want to know what your home might be worth? Contact us for a FREE valuation!

Our team is ready to help you sell your home for the highest possible price ASAP

Bought with Laure A Cain • Long & Foster Real Estate, Inc.
GET MORE INFORMATION





