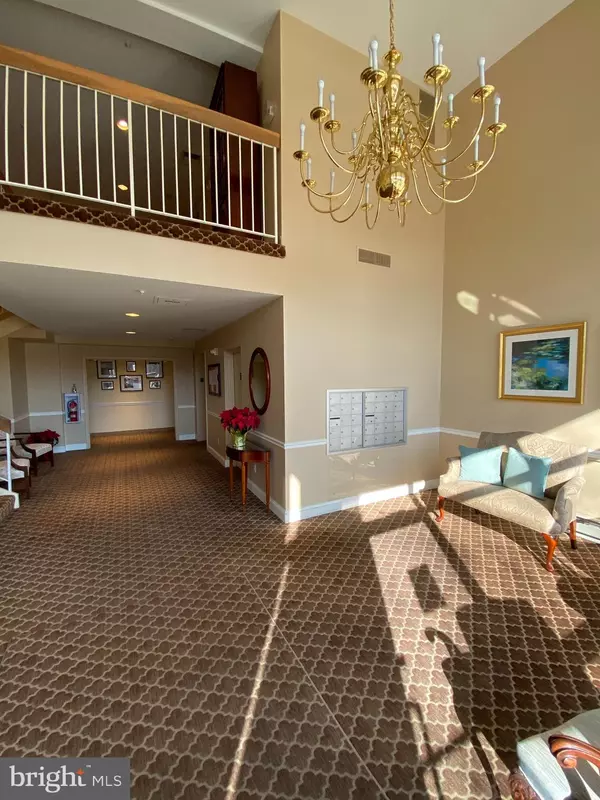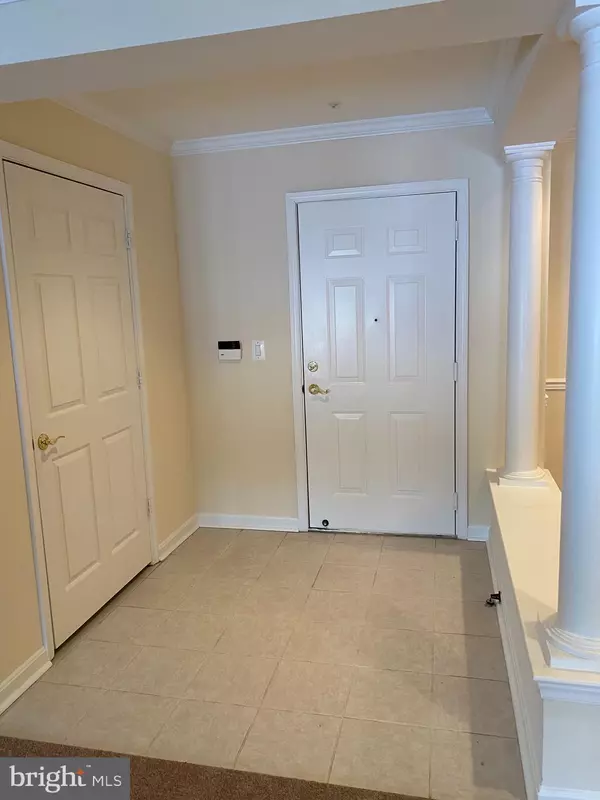$352,000
$355,000
0.8%For more information regarding the value of a property, please contact us for a free consultation.
600 STRAFFAN DR #104 Lutherville Timonium, MD 21093
2 Beds
2 Baths
1,651 SqFt
Key Details
Sold Price $352,000
Property Type Condo
Sub Type Condo/Co-op
Listing Status Sold
Purchase Type For Sale
Square Footage 1,651 sqft
Price per Sqft $213
Subdivision Mays Chapel
MLS Listing ID MDBC517456
Sold Date 04/16/21
Style Unit/Flat
Bedrooms 2
Full Baths 2
Condo Fees $345/mo
HOA Fees $9/ann
HOA Y/N Y
Abv Grd Liv Area 1,651
Originating Board BRIGHT
Year Built 2000
Annual Tax Amount $4,086
Tax Year 2020
Property Description
SPACIOUS FIRST FLOOR 2 B/R, 2 BATH CONDO WITH BONUS ROOM LOCATED IN A GATED COMMUNITY ACROSS FROM THE GRAUL'S SHOPPING CENTER. CONDO CONSIST OF EAT-IN KITCHEN, FORMAL DINING ROOM, SEPARATE LIVING ROOM WITH FP, LARGE PRIMARY BEDROOM WITH HUGE WALK IN CLOSET AND PRIVATE BATHROOM, COMBINATION LAUNDRY / UTILITY/ AND STORAGE ROOM, SECOND BEDROOM IS ACROSS FROM THE HALLWAY BATHROOM, THE BONUS ROOM IS SET UP AS AN OFFICE OR DEN BUT IT COULD BE USED AS THE THIRD BEDROOM. PRIVATE SHADED PATIO BACKS UP TO A WOODED AREA AND GIVES THE OWNERS EASY ACCESS TO THE WALKING TRAILS AND RECREATION FIELDS. CONDO HAS BEEN REPAINTED AND THE CARPET / PADDING HAS BEEN REPLACED. THIS CONDO IS READY FOR NEW OWNERS. NOW IS YOUR OPPORTUNITY TO MAKE THIS CONDO YOURS!
Location
State MD
County Baltimore
Zoning 36
Rooms
Other Rooms Living Room, Dining Room, Primary Bedroom, Bedroom 2, Kitchen, Foyer, Utility Room, Bathroom 2, Bonus Room, Primary Bathroom
Main Level Bedrooms 2
Interior
Interior Features Built-Ins, Chair Railings, Combination Kitchen/Dining, Crown Moldings, Dining Area, Formal/Separate Dining Room, Kitchen - Eat-In, Recessed Lighting, Soaking Tub, Stall Shower, Tub Shower, Walk-in Closet(s)
Hot Water Natural Gas
Heating Forced Air
Cooling Central A/C
Fireplaces Number 1
Fireplaces Type Fireplace - Glass Doors, Marble
Equipment Built-In Microwave, Dishwasher, Disposal, Dryer, Dryer - Gas, Exhaust Fan, Icemaker, Microwave, Range Hood, Refrigerator, Stove, Washer, Water Heater
Furnishings No
Fireplace Y
Window Features Double Hung,Screens
Appliance Built-In Microwave, Dishwasher, Disposal, Dryer, Dryer - Gas, Exhaust Fan, Icemaker, Microwave, Range Hood, Refrigerator, Stove, Washer, Water Heater
Heat Source Natural Gas
Laundry Has Laundry, Main Floor, Washer In Unit, Dryer In Unit
Exterior
Exterior Feature Patio(s)
Utilities Available Electric Available, Natural Gas Available, Phone Available, Sewer Available, Water Available
Amenities Available Common Grounds, Elevator
Water Access N
View Trees/Woods
Accessibility 36\"+ wide Halls, 2+ Access Exits, Doors - Lever Handle(s), Elevator, Level Entry - Main
Porch Patio(s)
Garage N
Building
Story 1
Unit Features Garden 1 - 4 Floors
Sewer Public Sewer
Water Public
Architectural Style Unit/Flat
Level or Stories 1
Additional Building Above Grade, Below Grade
New Construction N
Schools
School District Baltimore County Public Schools
Others
Pets Allowed Y
HOA Fee Include Common Area Maintenance,Ext Bldg Maint,Road Maintenance,Security Gate,Sewer,Snow Removal,Trash
Senior Community No
Tax ID 04082300009751
Ownership Condominium
Security Features Carbon Monoxide Detector(s),Intercom,Security Gate,Smoke Detector,Sprinkler System - Indoor
Acceptable Financing Negotiable
Horse Property N
Listing Terms Negotiable
Financing Negotiable
Special Listing Condition Standard
Pets Allowed Cats OK, Dogs OK
Read Less
Want to know what your home might be worth? Contact us for a FREE valuation!

Our team is ready to help you sell your home for the highest possible price ASAP

Bought with Joe Vickers • CENTURY 21 New Millennium
GET MORE INFORMATION





