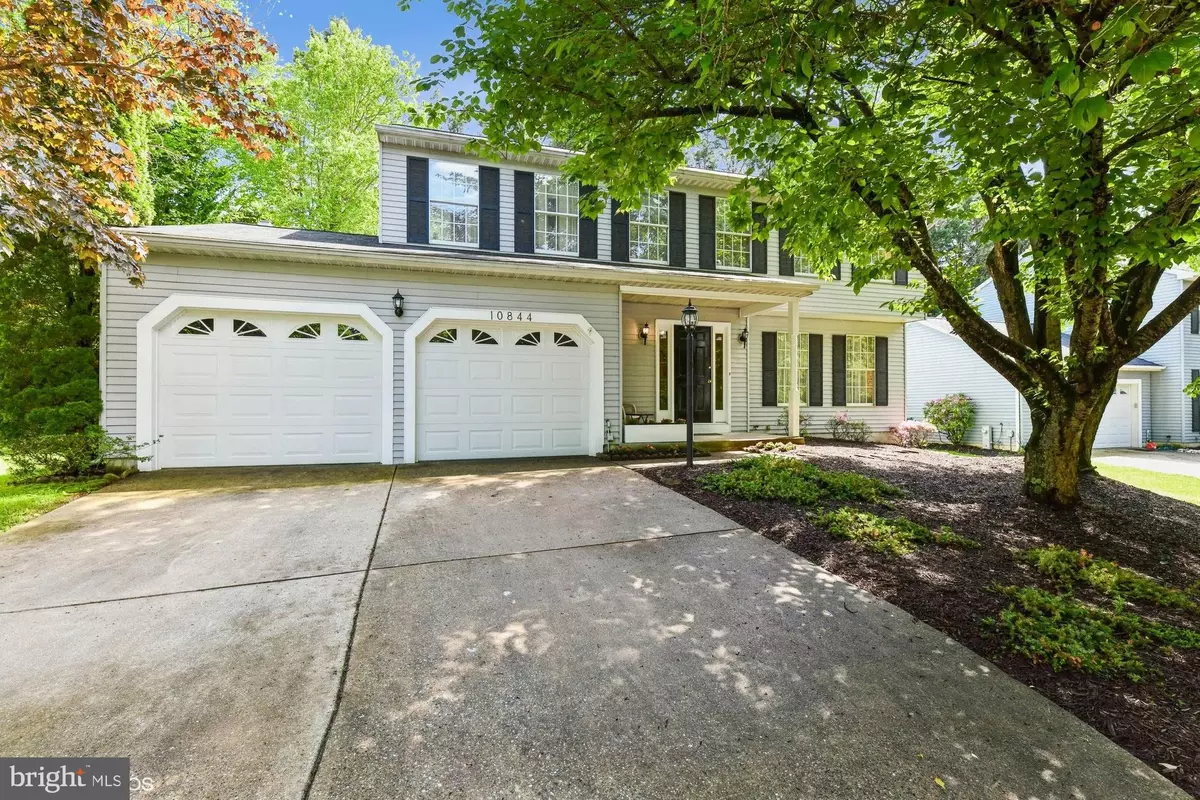$560,000
$549,900
1.8%For more information regarding the value of a property, please contact us for a free consultation.
10844 BEECH CREEK DR Columbia, MD 21044
4 Beds
4 Baths
2,176 SqFt
Key Details
Sold Price $560,000
Property Type Single Family Home
Sub Type Detached
Listing Status Sold
Purchase Type For Sale
Square Footage 2,176 sqft
Price per Sqft $257
Subdivision Beech Creek
MLS Listing ID MDHW2015640
Sold Date 06/17/22
Style Colonial
Bedrooms 4
Full Baths 3
Half Baths 1
HOA Fees $58/ann
HOA Y/N Y
Abv Grd Liv Area 2,176
Originating Board BRIGHT
Year Built 1987
Annual Tax Amount $6,204
Tax Year 2021
Lot Size 6,882 Sqft
Acres 0.16
Property Description
No CPRA- This lovely 4 bedroom 3.5 bath Colonial sits on tree lines cul-de-sac location. Spacious rooms boast entrance foyer with hardwood floor, formal living and dining rooms. Eat- in kitchen overlook family room featuring wood burning fireplace. 2nd floor features 4 nice size bedrooms. Primary bedroom boast update bathroom and walk-in closet. Hall bath has been updated also. Updated expansive trex deck with vinyl railing lends to outdoor entertaining area. Finished family room and full bath in lower level. 2 large storage rooms. 2 car garage and more! Great Howard County location near Centennial Park, shopping and more.
Location
State MD
County Howard
Zoning RSC
Rooms
Other Rooms Living Room, Dining Room, Primary Bedroom, Bedroom 2, Bedroom 3, Bedroom 4, Kitchen, Family Room, Foyer, Breakfast Room, Laundry, Other, Storage Room, Utility Room, Primary Bathroom
Basement Connecting Stairway, Full, Partially Finished, Improved, Windows
Interior
Interior Features Breakfast Area, Family Room Off Kitchen, Kitchen - Table Space, Dining Area, Window Treatments, Primary Bath(s), Wood Floors
Hot Water Electric
Heating Forced Air, Heat Pump(s)
Cooling Ceiling Fan(s), Heat Pump(s)
Fireplaces Number 1
Fireplaces Type Fireplace - Glass Doors, Mantel(s), Screen
Equipment Dishwasher, Disposal, Exhaust Fan, Oven - Self Cleaning, Refrigerator
Fireplace Y
Appliance Dishwasher, Disposal, Exhaust Fan, Oven - Self Cleaning, Refrigerator
Heat Source Electric
Laundry Upper Floor
Exterior
Exterior Feature Deck(s)
Parking Features Garage Door Opener
Garage Spaces 2.0
Amenities Available Other
Water Access N
View Trees/Woods
Roof Type Shingle
Accessibility None
Porch Deck(s)
Attached Garage 2
Total Parking Spaces 2
Garage Y
Building
Lot Description Cul-de-sac, Landlocked, Landscaping, Trees/Wooded
Story 3
Foundation Concrete Perimeter
Sewer Public Sewer
Water Public
Architectural Style Colonial
Level or Stories 3
Additional Building Above Grade
New Construction N
Schools
School District Howard County Public School System
Others
HOA Fee Include Other
Senior Community No
Tax ID 1405400651
Ownership Fee Simple
SqFt Source Assessor
Special Listing Condition Standard
Read Less
Want to know what your home might be worth? Contact us for a FREE valuation!

Our team is ready to help you sell your home for the highest possible price ASAP

Bought with Judith H Brockett • Long & Foster Real Estate, Inc.
GET MORE INFORMATION





