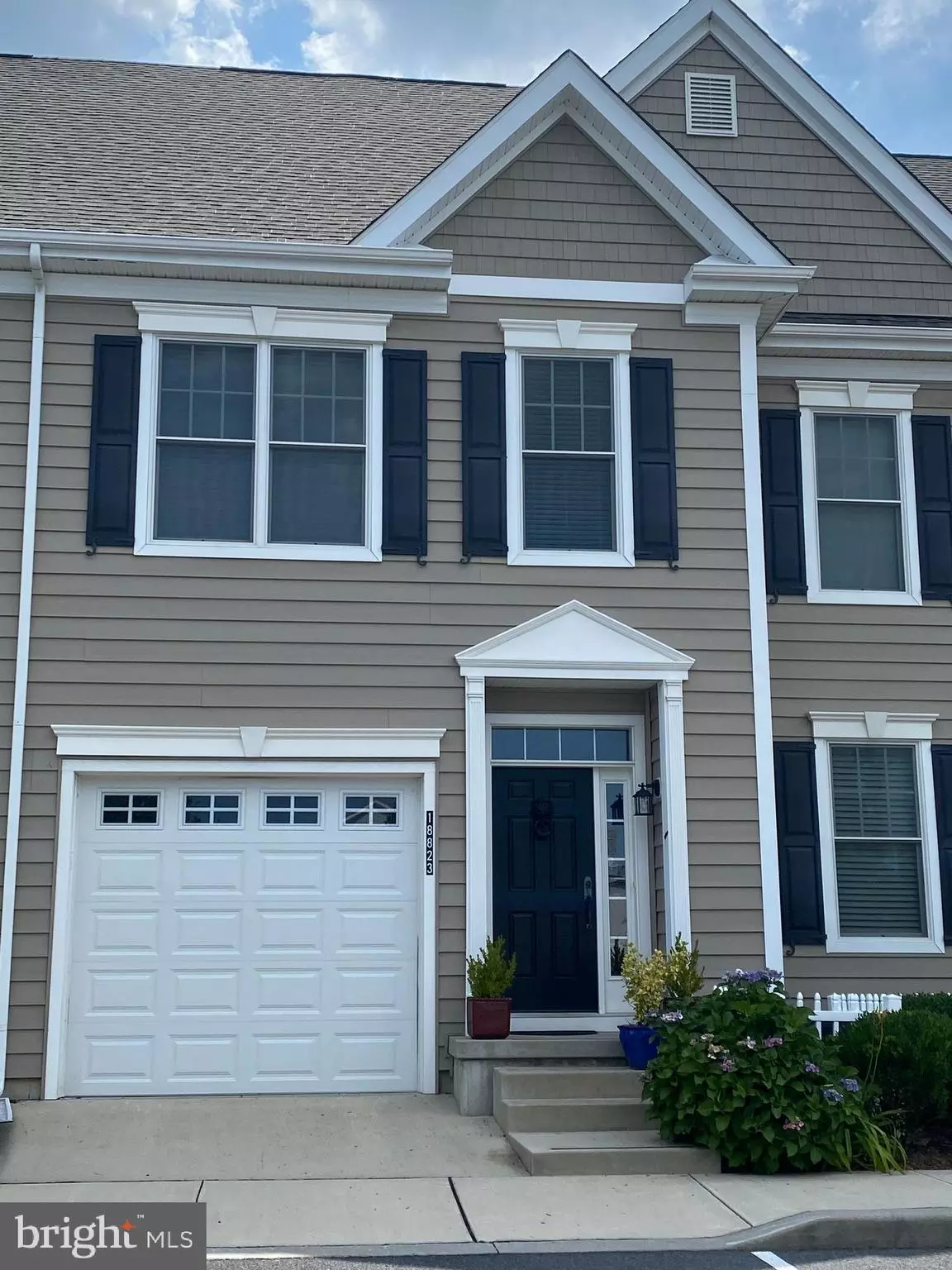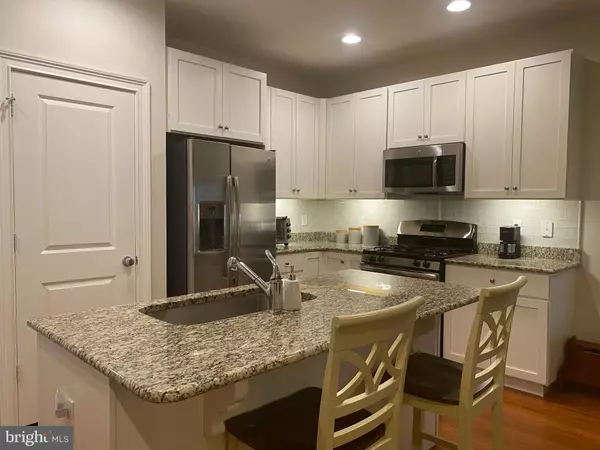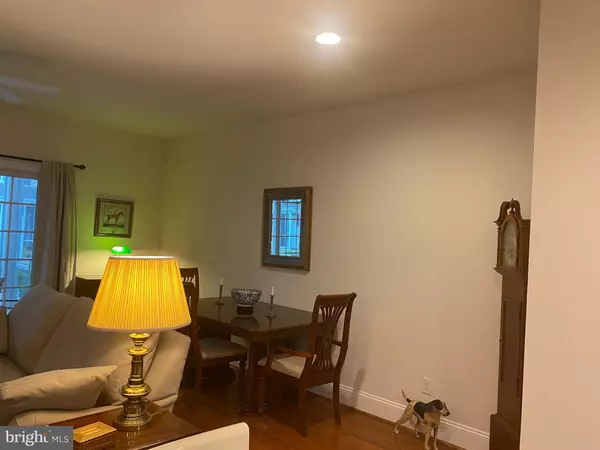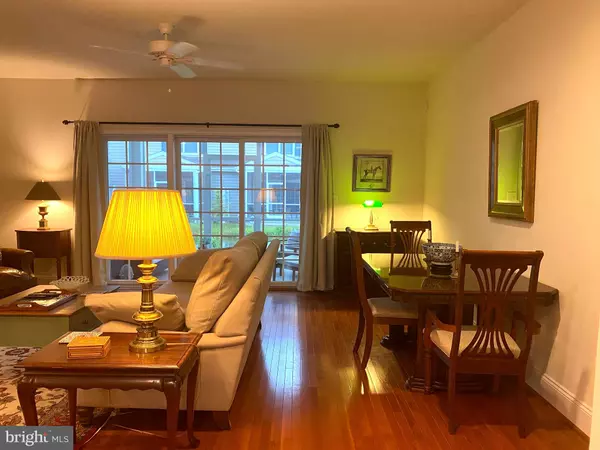$442,500
$442,500
For more information regarding the value of a property, please contact us for a free consultation.
18823 BETHPAGE DR #13B Lewes, DE 19958
3 Beds
3 Baths
1,460 SqFt
Key Details
Sold Price $442,500
Property Type Condo
Sub Type Condo/Co-op
Listing Status Sold
Purchase Type For Sale
Square Footage 1,460 sqft
Price per Sqft $303
Subdivision Heritage Village Townhomes
MLS Listing ID DESU2026298
Sold Date 09/27/22
Style Transitional
Bedrooms 3
Full Baths 2
Half Baths 1
Condo Fees $642/qua
HOA Y/N N
Abv Grd Liv Area 1,460
Originating Board BRIGHT
Year Built 2016
Annual Tax Amount $1,200
Tax Year 2021
Lot Dimensions 0.00 x 0.00
Property Description
Meticulously kept 3 bedroom townhouse w/garage in fantastic location close to Rt 1 and all amenities! First floor kitchen has white shaker style cabinets with granite countertops, stainless appliances, and hardwood throughout. Kitchen island, dining area and 1/2 bath complete this multi purpose 1st floor space. Screened in patio extends the living area to outdoors. 2nd floor has 3 generous bedrooms all with large closets, 2 full baths and laundry. Ready, move-in condition.
Location
State DE
County Sussex
Area Lewes Rehoboth Hundred (31009)
Zoning MR
Rooms
Other Rooms Living Room, Kitchen
Interior
Hot Water Electric
Heating Forced Air
Cooling Central A/C
Flooring Hardwood, Partially Carpeted
Fireplace N
Heat Source Propane - Metered
Laundry Washer In Unit, Dryer In Unit
Exterior
Parking Features Garage Door Opener, Inside Access
Garage Spaces 1.0
Amenities Available Pool - Outdoor
Water Access N
Roof Type Architectural Shingle
Accessibility None
Attached Garage 1
Total Parking Spaces 1
Garage Y
Building
Story 2
Foundation Concrete Perimeter, Crawl Space
Sewer Public Sewer
Water Public
Architectural Style Transitional
Level or Stories 2
Additional Building Above Grade, Below Grade
Structure Type Dry Wall
New Construction N
Schools
School District Cape Henlopen
Others
Pets Allowed Y
HOA Fee Include Common Area Maintenance,Lawn Maintenance,Management,Road Maintenance,Snow Removal,Trash,Pool(s)
Senior Community No
Tax ID 334-06.00-355.00-13B
Ownership Condominium
Acceptable Financing Cash, Conventional, FHA
Listing Terms Cash, Conventional, FHA
Financing Cash,Conventional,FHA
Special Listing Condition Standard
Pets Allowed Number Limit
Read Less
Want to know what your home might be worth? Contact us for a FREE valuation!

Our team is ready to help you sell your home for the highest possible price ASAP

Bought with Lee Ann Wilkinson • Berkshire Hathaway HomeServices PenFed Realty
GET MORE INFORMATION





