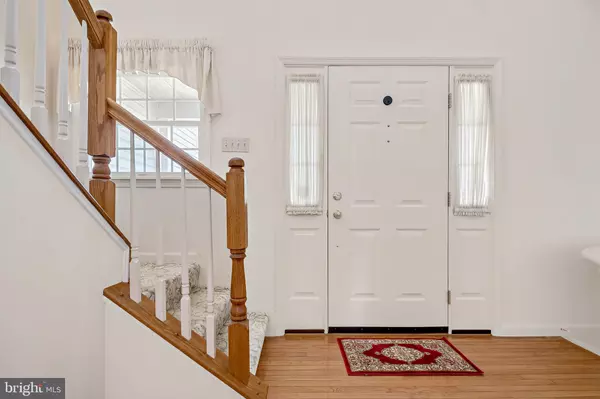$490,300
$490,000
0.1%For more information regarding the value of a property, please contact us for a free consultation.
5260 JOSHUA RD Mechanicsburg, PA 17050
4 Beds
3 Baths
2,568 SqFt
Key Details
Sold Price $490,300
Property Type Single Family Home
Sub Type Detached
Listing Status Sold
Purchase Type For Sale
Square Footage 2,568 sqft
Price per Sqft $190
Subdivision Good Hope Farms South
MLS Listing ID PACB2012610
Sold Date 08/18/22
Style Traditional
Bedrooms 4
Full Baths 2
Half Baths 1
HOA Y/N N
Abv Grd Liv Area 2,568
Originating Board BRIGHT
Year Built 1998
Annual Tax Amount $3,952
Tax Year 2022
Lot Size 0.320 Acres
Acres 0.32
Property Description
Location, Location, Location! You'll love relaxing on the front porch of this quality built, McNaughton Built home with your morning coffee and entertaining on the deck with friends and family. Spacious deck overlooks the flat yard perfect for Volleyball, Corn Hole Challenges and pets. Holiday meals in the formal dining room will make memories for you to cherish. The owners suite is roomy and the bath features a whirlpool tub to relax in after work or play and a separate stand up shower. The cooks kitchen features granite countertops and a large island for you bakers! L. Future expansion room in the unfinished basement could add even more living space. Minutes away from the Carlisle Pike and major highways.
Location
State PA
County Cumberland
Area Hampden Twp (14410)
Zoning RESIDENTIAL
Direction Northeast
Rooms
Other Rooms Living Room, Dining Room, Primary Bedroom, Sitting Room, Bedroom 2, Bedroom 3, Bedroom 4, Kitchen, Family Room, Foyer, Breakfast Room, Primary Bathroom, Full Bath, Half Bath
Basement Unfinished, Poured Concrete, Interior Access
Interior
Interior Features Formal/Separate Dining Room, Pantry, Soaking Tub, Breakfast Area, Carpet, Crown Moldings, Family Room Off Kitchen, Recessed Lighting, Wood Floors, Kitchen - Island, Walk-in Closet(s)
Hot Water Electric
Heating Forced Air, Heat Pump(s)
Cooling Central A/C
Flooring Carpet
Fireplaces Number 1
Fireplaces Type Wood
Equipment Dishwasher, Oven/Range - Electric, Refrigerator, Washer, Dryer
Fireplace Y
Appliance Dishwasher, Oven/Range - Electric, Refrigerator, Washer, Dryer
Heat Source Electric
Laundry Main Floor
Exterior
Exterior Feature Deck(s), Porch(es)
Parking Features Inside Access
Garage Spaces 2.0
Utilities Available Cable TV
Water Access N
Roof Type Architectural Shingle
Accessibility None
Porch Deck(s), Porch(es)
Attached Garage 2
Total Parking Spaces 2
Garage Y
Building
Lot Description Level
Story 2
Foundation Concrete Perimeter
Sewer Public Sewer
Water Public
Architectural Style Traditional
Level or Stories 2
Additional Building Above Grade, Below Grade
Structure Type Dry Wall
New Construction N
Schools
Elementary Schools Hampden
High Schools Cumberland Valley
School District Cumberland Valley
Others
Senior Community No
Tax ID 10-19-1602-063
Ownership Fee Simple
SqFt Source Assessor
Acceptable Financing Cash, Conventional, FHA, VA
Listing Terms Cash, Conventional, FHA, VA
Financing Cash,Conventional,FHA,VA
Special Listing Condition Standard
Read Less
Want to know what your home might be worth? Contact us for a FREE valuation!

Our team is ready to help you sell your home for the highest possible price ASAP

Bought with PREM KHANAL • Cavalry Realty LLC
GET MORE INFORMATION





