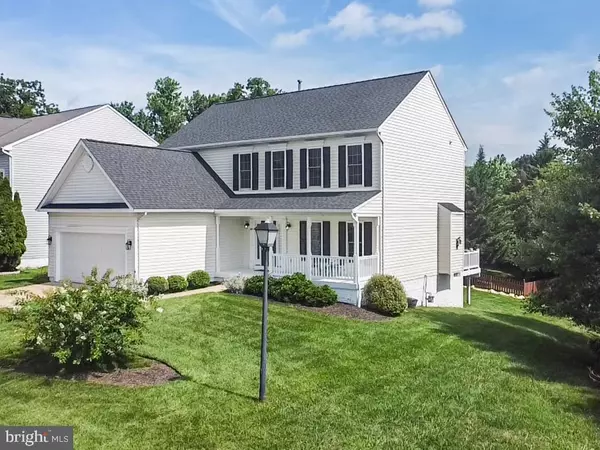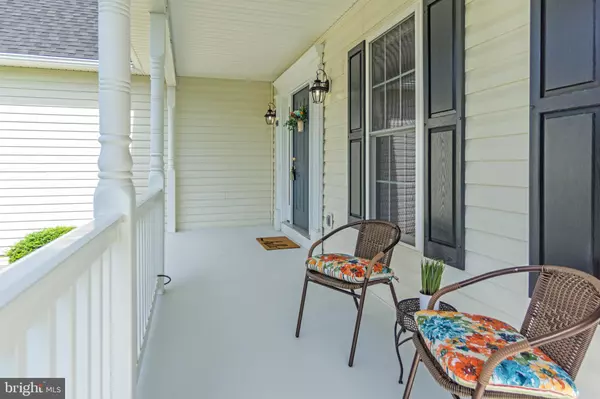$550,000
$545,000
0.9%For more information regarding the value of a property, please contact us for a free consultation.
48 NEWBURY DR Stafford, VA 22556
4 Beds
3 Baths
2,464 SqFt
Key Details
Sold Price $550,000
Property Type Single Family Home
Sub Type Detached
Listing Status Sold
Purchase Type For Sale
Square Footage 2,464 sqft
Price per Sqft $223
Subdivision Perry Farms
MLS Listing ID VAST2013986
Sold Date 08/17/22
Style Colonial
Bedrooms 4
Full Baths 2
Half Baths 1
HOA Fees $51/mo
HOA Y/N Y
Abv Grd Liv Area 2,464
Originating Board BRIGHT
Year Built 1999
Annual Tax Amount $3,219
Tax Year 2021
Lot Size 8,001 Sqft
Acres 0.18
Property Description
Immaculate and oh so convenient! ** Just a stone's throw from commuter lots and close to the back gate to Marine Corps Base Quantico ** Walk to shopping and restaurants! ** You MUST see the Feature Sheet, there are too many recent improvements to list, this home is better than new ** BRAND NEW flooring throughout the entire home ** BRAND NEW gas cooktop ** BRAND NEW granite counter tops ** Meticulously maintained, most components of this home have been replaced, including roof, HVAC, windows and doors, water heater, high-end appliances, light and plumbing fixtures, sump pump, disposal, all the way down to many electrical outlets and switches! ** Great plan with a spacious gourmet kitchen open to the breakfast area and family room ** Gas fireplace for cozy winter evenings ** Gorgeous sunroom addition ** Premium lot with common area on the side and rear, lovingly and professionally landscaped ** Enormous owners' suite with sitting area, 2 walk-in closets, and a pond view! ** Full basement ready to finish with its own electrical sub-panel, egress window, rough-in plumbing and sump pump ** The garage is fully insulated and has pine paneling and built-in shelving, it's nice enough for a party! ** Be sure to watch the virtual tour and read the Feature Sheet. Larger floor plans are in Documents.
Location
State VA
County Stafford
Zoning R1
Rooms
Basement Full, Interior Access, Rough Bath Plumb, Sump Pump, Space For Rooms, Unfinished, Windows
Interior
Interior Features Attic, Breakfast Area, Butlers Pantry, Carpet, Ceiling Fan(s), Family Room Off Kitchen, Formal/Separate Dining Room, Kitchen - Gourmet, Kitchen - Island, Primary Bath(s), Recessed Lighting, Soaking Tub, Tub Shower, Upgraded Countertops, Walk-in Closet(s)
Hot Water Natural Gas
Heating Forced Air
Cooling Central A/C
Flooring Carpet, Ceramic Tile, Luxury Vinyl Plank
Fireplaces Number 1
Fireplaces Type Gas/Propane, Mantel(s)
Equipment Cooktop, Dishwasher, Disposal, Dryer - Front Loading, Exhaust Fan, Icemaker, Microwave, Oven - Double, Oven - Wall, Refrigerator, Washer - Front Loading, Water Heater - High-Efficiency
Fireplace Y
Window Features Double Pane,Energy Efficient,Low-E,Replacement
Appliance Cooktop, Dishwasher, Disposal, Dryer - Front Loading, Exhaust Fan, Icemaker, Microwave, Oven - Double, Oven - Wall, Refrigerator, Washer - Front Loading, Water Heater - High-Efficiency
Heat Source Natural Gas
Laundry Main Floor
Exterior
Exterior Feature Deck(s), Porch(es), Screened
Parking Features Garage - Front Entry, Garage Door Opener, Built In, Inside Access, Other
Garage Spaces 4.0
Water Access N
View Pond
Roof Type Shingle
Accessibility None
Porch Deck(s), Porch(es), Screened
Attached Garage 2
Total Parking Spaces 4
Garage Y
Building
Lot Description Backs - Open Common Area, Backs to Trees, Landscaping, Rear Yard
Story 3
Foundation Block
Sewer Public Sewer
Water Public
Architectural Style Colonial
Level or Stories 3
Additional Building Above Grade, Below Grade
New Construction N
Schools
Elementary Schools Anne E. Moncure
School District Stafford County Public Schools
Others
Senior Community No
Tax ID 21L 2 149
Ownership Fee Simple
SqFt Source Assessor
Security Features Security System
Special Listing Condition Standard
Read Less
Want to know what your home might be worth? Contact us for a FREE valuation!

Our team is ready to help you sell your home for the highest possible price ASAP

Bought with Alicia Lorrene Strickland • KW United
GET MORE INFORMATION





