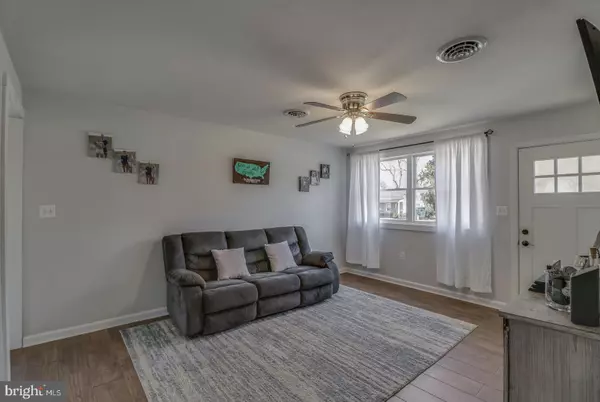$196,000
$205,000
4.4%For more information regarding the value of a property, please contact us for a free consultation.
140 MITSCHER RD Dover, DE 19901
3 Beds
1 Bath
1,024 SqFt
Key Details
Sold Price $196,000
Property Type Single Family Home
Sub Type Detached
Listing Status Sold
Purchase Type For Sale
Square Footage 1,024 sqft
Price per Sqft $191
Subdivision Edgehill Acres
MLS Listing ID DEKT245982
Sold Date 04/15/21
Style Ranch/Rambler
Bedrooms 3
Full Baths 1
HOA Y/N N
Abv Grd Liv Area 1,024
Originating Board BRIGHT
Year Built 1968
Annual Tax Amount $959
Tax Year 2020
Lot Size 7,500 Sqft
Acres 0.17
Lot Dimensions 50.00 x 150.00
Property Description
What A Cozy, Quaint Recently Renovated Home! Upon Entering You Will Find Walnut Flooring Throughout With An Open Floor Plan. The Gorgeous Eat In Kitchen Features Chestnut Cabinetry, Stainless Steel Appliances, Backsplash AND Granite Counters. Off The Kitchen Is The Laundry Room. The. Primary Bedroom Has 2 Closets- One Is A WALK IN! Additional 2 Bedrooms Are Nicely Sized. Full Bathroom Has Custom Tile Work And Walnut Vanity. The Backyard Has A Privacy Fence And Is Alley Accessible. Additional Upgrades Include New Front Door(2020), HVAC(2018), Roof(2018), Shed(2019). Close To Shopping, Hospitals And Major Roads. Schedule Your Appointment Today To See This Home! ALL OFFERS TO BE SUBMITTED, 2/3/2021 BY 7:00PM
Location
State DE
County Kent
Area Capital (30802)
Zoning R7
Rooms
Other Rooms Living Room, Primary Bedroom, Bedroom 2, Bedroom 3, Kitchen
Main Level Bedrooms 3
Interior
Hot Water Natural Gas
Heating Heat Pump(s)
Cooling Central A/C
Equipment Built-In Microwave, Built-In Range, Cooktop, Refrigerator, Stainless Steel Appliances, Water Heater
Appliance Built-In Microwave, Built-In Range, Cooktop, Refrigerator, Stainless Steel Appliances, Water Heater
Heat Source Electric
Exterior
Fence Privacy, Rear, Wood
Water Access N
Accessibility None
Road Frontage City/County
Garage N
Building
Story 1
Sewer Public Sewer
Water Public
Architectural Style Ranch/Rambler
Level or Stories 1
Additional Building Above Grade, Below Grade
New Construction N
Schools
School District Capital
Others
Senior Community No
Tax ID ED-05-06818-03-3800-000
Ownership Fee Simple
SqFt Source Assessor
Acceptable Financing Cash, Conventional, FHA, VA
Listing Terms Cash, Conventional, FHA, VA
Financing Cash,Conventional,FHA,VA
Special Listing Condition Standard
Read Less
Want to know what your home might be worth? Contact us for a FREE valuation!

Our team is ready to help you sell your home for the highest possible price ASAP

Bought with Andrea K Kennedy-Carolin • RE/MAX Eagle Realty
GET MORE INFORMATION





