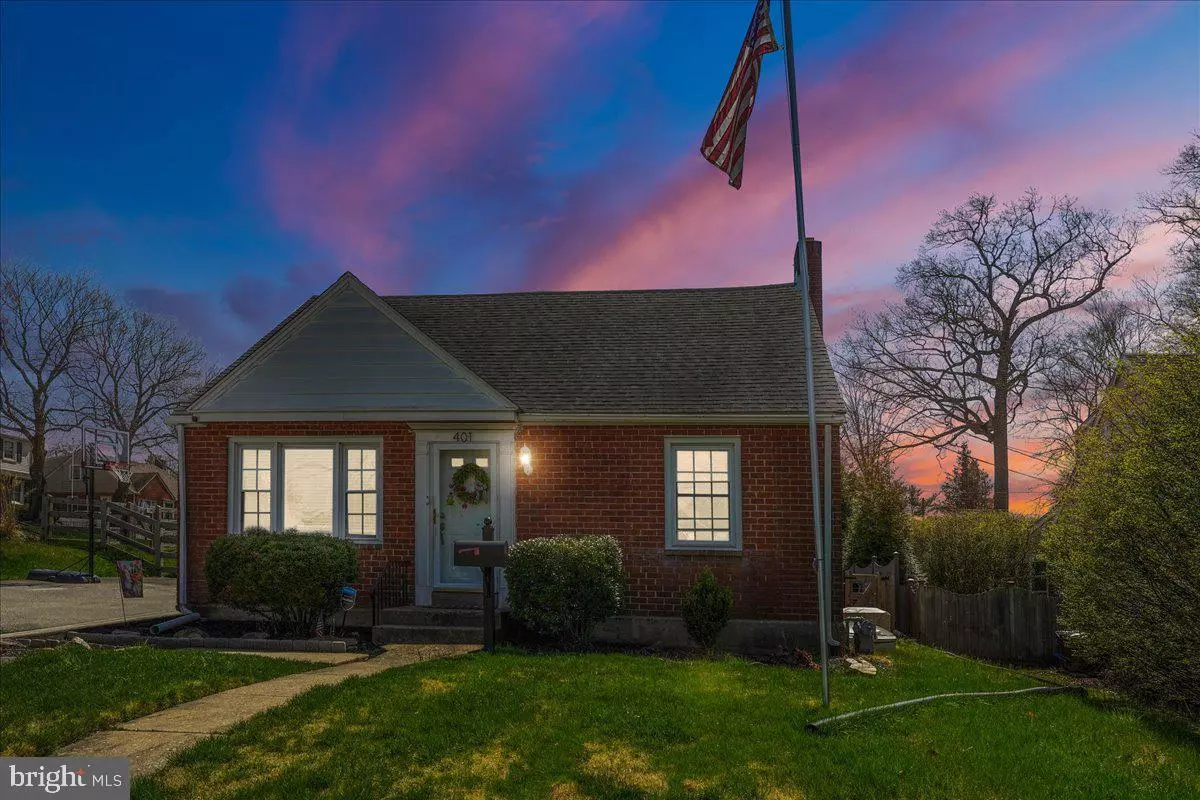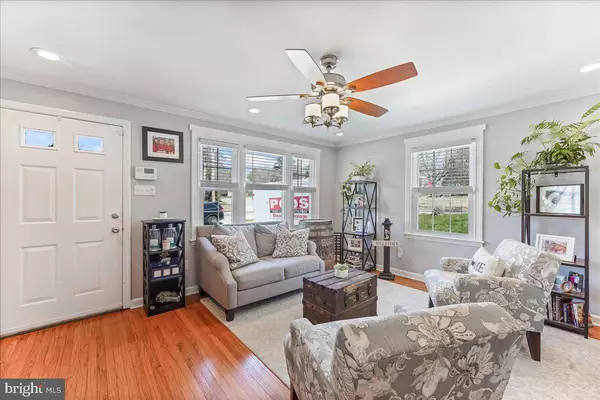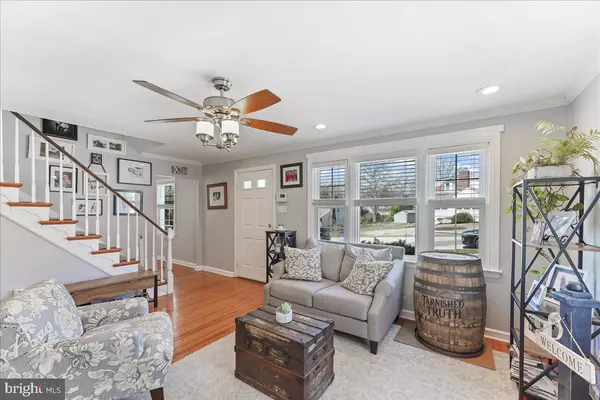$525,000
$525,000
For more information regarding the value of a property, please contact us for a free consultation.
401 PADDOCK RD Havertown, PA 19083
4 Beds
3 Baths
2,355 SqFt
Key Details
Sold Price $525,000
Property Type Single Family Home
Sub Type Detached
Listing Status Sold
Purchase Type For Sale
Square Footage 2,355 sqft
Price per Sqft $222
Subdivision Paddock Farms
MLS Listing ID PADE2023304
Sold Date 05/24/22
Style Cape Cod
Bedrooms 4
Full Baths 3
HOA Y/N N
Abv Grd Liv Area 1,755
Originating Board BRIGHT
Year Built 1953
Annual Tax Amount $7,261
Tax Year 2021
Lot Size 6,534 Sqft
Acres 0.15
Lot Dimensions 85.00 x 116.00
Property Description
Welcome to 401 Paddock Road, a charming brick Cape Cod home in the highly sought after Paddock Farms neighborhood of Havertown. This 4 bedroom, 3 full bathroom home on a corner lot awaits its lucky new owner! Don't let first impressions fool you; this home abounds with more space than you could ever dream of, for all of your daily living and entertainment needs. Step into the formal living room to find original hardwood floors, crown molding, recessed lighting, and tons of natural light flooding the home through vinyl replacement windows. Continue through the entry hallway to a main floor bedroom, also with original hardwood floors. Just down the hall is the first of the home's three full bathrooms. Opposite the formal living room is a formal dining room, also featuring crown molding, and offering easy access to the spacious kitchen, which showcases stainless steel appliances, natural gas cooking, ceramic tile floors, and warm-toned wood cabinetry with dovetailed drawer joints. Continue through the kitchen to an expansive family room space currently being used for both dining and entertainment, plenty of room for a large gathering of family and friends. This family room addition features an exposed brick wall, built-in bookshelves, tons of windows for more natural light, and motorized shades on the French door leading to the outdoor space. From the family room, step out to the fully fenced backyard with a massive maintenance free synthetic wrap-around deck for even more entertaining space. You will also find a large storage shed with electricity in the back yard, for all of your storage needs. Head to the second floor, where you will find more original hardwood flooring and two generously sized bedrooms, one of which features charming bead board wainscoting. Rounding out the second floor is another full bathroom. Don't miss the home's lower level which includes another bedroom, a spa-like full bathroom, more family/entertainment space, and additional storage. Make your appointment now, as this one will not last long!
Location
State PA
County Delaware
Area Haverford Twp (10422)
Zoning RESIDENTIAL
Rooms
Basement Full, Partially Finished
Main Level Bedrooms 1
Interior
Interior Features Built-Ins, Carpet, Ceiling Fan(s), Crown Moldings, Dining Area, Entry Level Bedroom, Family Room Off Kitchen, Formal/Separate Dining Room, Recessed Lighting, Stall Shower, Tub Shower, Wainscotting, Window Treatments, Wood Floors
Hot Water Natural Gas
Heating Forced Air, Baseboard - Electric
Cooling Central A/C
Flooring Carpet, Ceramic Tile, Hardwood, Solid Hardwood
Equipment Dishwasher, Disposal, Dryer, Oven - Self Cleaning, Oven/Range - Gas, Refrigerator, Stainless Steel Appliances, Washer
Window Features Replacement,Screens
Appliance Dishwasher, Disposal, Dryer, Oven - Self Cleaning, Oven/Range - Gas, Refrigerator, Stainless Steel Appliances, Washer
Heat Source Natural Gas
Exterior
Garage Spaces 8.0
Utilities Available Cable TV
Water Access N
Accessibility None
Total Parking Spaces 8
Garage N
Building
Story 2
Foundation Block
Sewer Public Sewer
Water Public
Architectural Style Cape Cod
Level or Stories 2
Additional Building Above Grade, Below Grade
New Construction N
Schools
School District Haverford Township
Others
Senior Community No
Tax ID 22-03-01750-00
Ownership Fee Simple
SqFt Source Assessor
Acceptable Financing Cash, Conventional, FHA, VA
Listing Terms Cash, Conventional, FHA, VA
Financing Cash,Conventional,FHA,VA
Special Listing Condition Standard
Read Less
Want to know what your home might be worth? Contact us for a FREE valuation!

Our team is ready to help you sell your home for the highest possible price ASAP

Bought with Kyle Martin Gaumann • Compass RE
GET MORE INFORMATION





