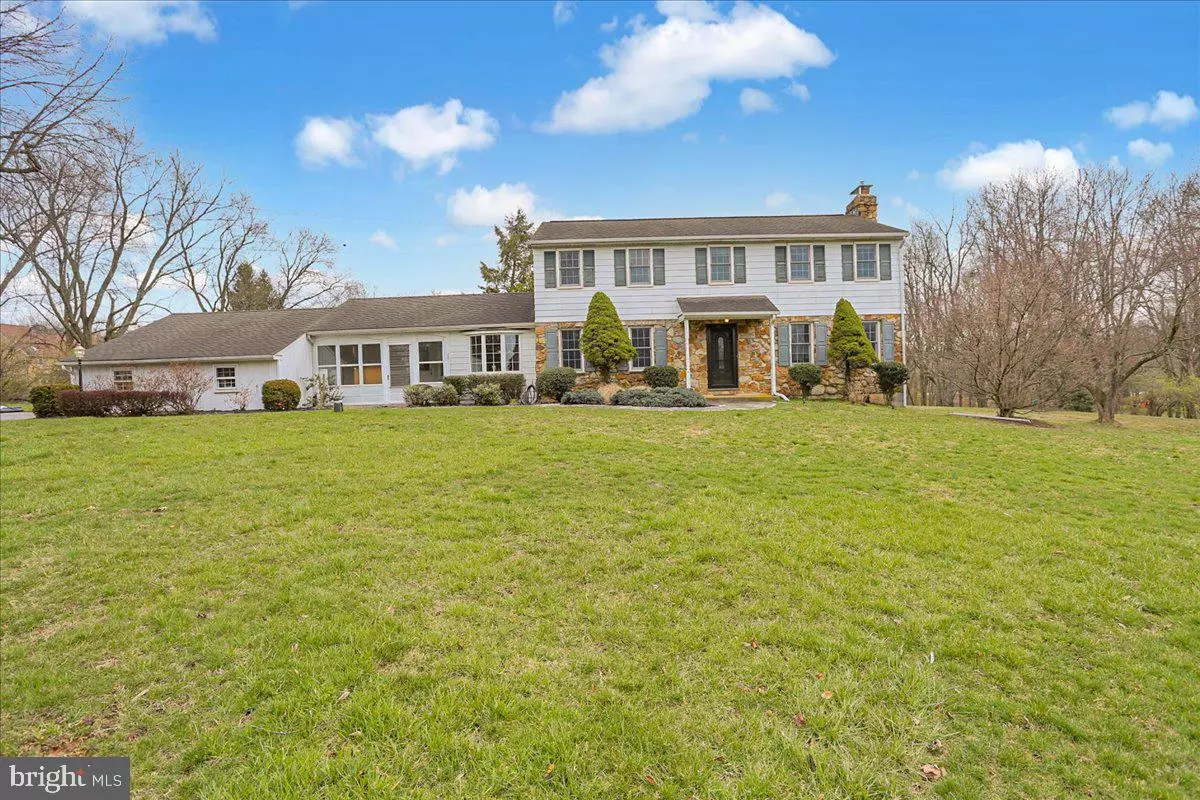$575,000
$575,000
For more information regarding the value of a property, please contact us for a free consultation.
410 W TOWNSHIP LINE RD Downingtown, PA 19335
4 Beds
4 Baths
2,902 SqFt
Key Details
Sold Price $575,000
Property Type Single Family Home
Sub Type Detached
Listing Status Sold
Purchase Type For Sale
Square Footage 2,902 sqft
Price per Sqft $198
Subdivision None Available
MLS Listing ID PACT2020366
Sold Date 05/31/22
Style Colonial,Traditional
Bedrooms 4
Full Baths 3
Half Baths 1
HOA Y/N N
Abv Grd Liv Area 2,902
Originating Board BRIGHT
Year Built 1966
Annual Tax Amount $6,865
Tax Year 2022
Lot Size 2.300 Acres
Acres 2.3
Property Description
If you are looking for a place with space, stop right here! This lovely 2.3 acre property is conveniently located in the highly regarded Downingtown School District and access to S.T.E.M academy, the Shamona Creek elementary school and the 6th grade center. It is also within walking distance of the shops and restaurants of the Eagleview Town Center and minutes from the PA Turnpike. A home with nearly 3000 sq ft of finished living space features amenities that provide comfort both inside and outside. There is a spacious Living Room with a gas fireplace, a family room with a vaulted ceiling and full glass patio windows across the back wall, and a formal dining room , all with hardwood floors. The kitchen has a breakfast area with a bay window, and there is a full bath (great for swimming pool traffic) and 1st floor laundry area, a sunroom, a flex room with a wet bar and cabinetry, and a powder room. The second floor features 4 generously sized bedrooms and two full bathrooms. There are hardwood floors through-out most of the 1st and 2nd levels, no carpeting in any rooms. The basement level has newer tile flooring, a new walk-out door and daylight window and a crawl space for extra storage. There is a 16' x 25' slate patio , and a deck with a roll-out Sunsetter awning, a 20'x40' Anthony Sylvan in-ground pool with a new pump/filter and a hook-up for a heater. There is an out-building with electricity and a garage door that could serve multiple purposes. There are sizable front, side and rear yards and fencing in the back. A circular driveway is convenient for road access and parking. The septic drain-field was installed in 2016. Add your taste in redecorating and enjoy this great home for many years to come. OFFER DEADLINE - 4/10 by 8:00 PM
Location
State PA
County Chester
Area Upper Uwchlan Twp (10332)
Zoning R2
Rooms
Other Rooms Living Room, Dining Room, Primary Bedroom, Bedroom 2, Bedroom 3, Kitchen, Family Room, Bedroom 1, Sun/Florida Room, Laundry, Bathroom 2, Bathroom 3, Attic, Hobby Room, Primary Bathroom, Half Bath
Basement Full, Unfinished, Outside Entrance, Walkout Level
Interior
Interior Features Primary Bath(s), Butlers Pantry, Skylight(s), Ceiling Fan(s), Water Treat System, Wet/Dry Bar, Breakfast Area, Formal/Separate Dining Room, Stall Shower, Tub Shower, Wood Floors
Hot Water Oil
Heating Hot Water
Cooling Central A/C
Flooring Wood, Vinyl, Tile/Brick
Fireplaces Number 1
Fireplaces Type Brick, Gas/Propane
Equipment Built-In Range, Oven - Self Cleaning, Dishwasher, Refrigerator
Furnishings No
Fireplace Y
Window Features Bay/Bow
Appliance Built-In Range, Oven - Self Cleaning, Dishwasher, Refrigerator
Heat Source Oil
Laundry Main Floor
Exterior
Exterior Feature Deck(s), Patio(s), Porch(es)
Parking Features Inside Access, Garage Door Opener
Garage Spaces 6.0
Fence Other, Rear
Pool In Ground
Utilities Available Cable TV
Water Access N
Roof Type Pitched,Shingle
Street Surface Paved
Accessibility None
Porch Deck(s), Patio(s), Porch(es)
Road Frontage Boro/Township
Attached Garage 2
Total Parking Spaces 6
Garage Y
Building
Lot Description Level, Trees/Wooded, Front Yard, Rear Yard, SideYard(s)
Story 2
Foundation Block
Sewer On Site Septic
Water Well
Architectural Style Colonial, Traditional
Level or Stories 2
Additional Building Above Grade
Structure Type Cathedral Ceilings
New Construction N
Schools
Elementary Schools Shamona Creek
High Schools Downingtown High School West Campus
School District Downingtown Area
Others
Senior Community No
Tax ID 32-06 -0031.0100
Ownership Fee Simple
SqFt Source Estimated
Security Features Security System
Acceptable Financing Cash, Conventional, VA
Listing Terms Cash, Conventional, VA
Financing Cash,Conventional,VA
Special Listing Condition Standard
Read Less
Want to know what your home might be worth? Contact us for a FREE valuation!

Our team is ready to help you sell your home for the highest possible price ASAP

Bought with Karen Toto-Hockenberry • RE/MAX Main Line-West Chester
GET MORE INFORMATION





