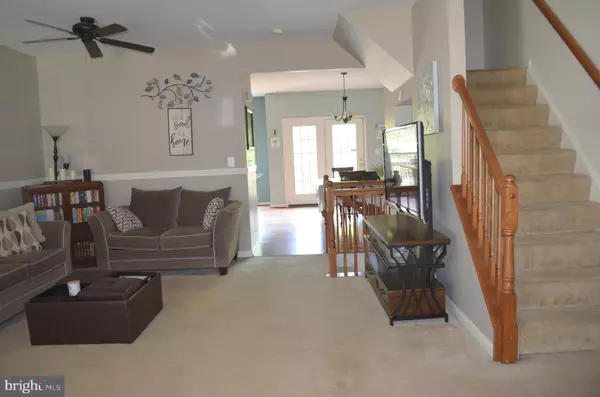$278,500
$279,900
0.5%For more information regarding the value of a property, please contact us for a free consultation.
165 OXBOW DR Strasburg, VA 22657
3 Beds
3 Baths
2,494 SqFt
Key Details
Sold Price $278,500
Property Type Townhouse
Sub Type Interior Row/Townhouse
Listing Status Sold
Purchase Type For Sale
Square Footage 2,494 sqft
Price per Sqft $111
Subdivision Oxbow Estates
MLS Listing ID VASH2003292
Sold Date 07/22/22
Style Traditional
Bedrooms 3
Full Baths 2
Half Baths 1
HOA Fees $29/ann
HOA Y/N Y
Abv Grd Liv Area 1,674
Originating Board BRIGHT
Year Built 2007
Annual Tax Amount $1,488
Tax Year 2021
Lot Size 2,439 Sqft
Acres 0.06
Property Description
Through no faulty of its own, this beautiful townhome is back on the market.
Welcome home to Oxbow! This lovely townhome offers three bedrooms and two and a half bathrooms.
You will admire the main level with 9ft. ceilings and eat-in kitchen with granite countertops, double ovens and new refrigerator.
Upstairs you will find a large primary suite with a walk-in closet, a hall bath that serves two bedrooms and a conveniently located laundry.
You will be impressed by the finished lower level with the potential for a full bath with the rough in already completed and new carpeting.
All inspections for informational purposes only.
Please see documents for updates and utility information.
Location
State VA
County Shenandoah
Zoning RA
Rooms
Basement Full, Partially Finished
Main Level Bedrooms 3
Interior
Hot Water Natural Gas
Heating Central, Forced Air
Cooling Central A/C
Heat Source Natural Gas
Exterior
Garage Spaces 2.0
Water Access N
Accessibility None
Total Parking Spaces 2
Garage N
Building
Story 3
Foundation Other
Sewer Public Sewer
Water Public
Architectural Style Traditional
Level or Stories 3
Additional Building Above Grade, Below Grade
New Construction N
Schools
School District Shenandoah County Public Schools
Others
Senior Community No
Tax ID 016D 02 038
Ownership Fee Simple
SqFt Source Assessor
Special Listing Condition Standard
Read Less
Want to know what your home might be worth? Contact us for a FREE valuation!

Our team is ready to help you sell your home for the highest possible price ASAP

Bought with Lori Y Hoffman • Preslee Real Estate
GET MORE INFORMATION





