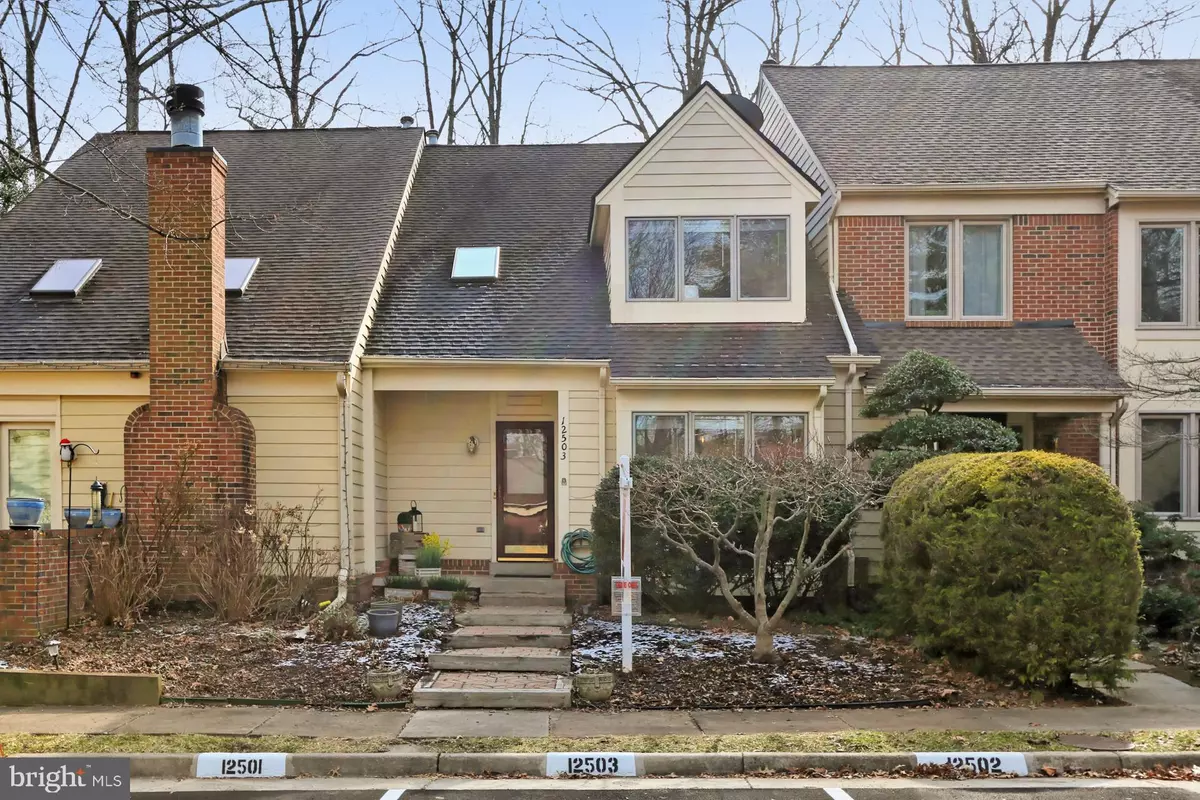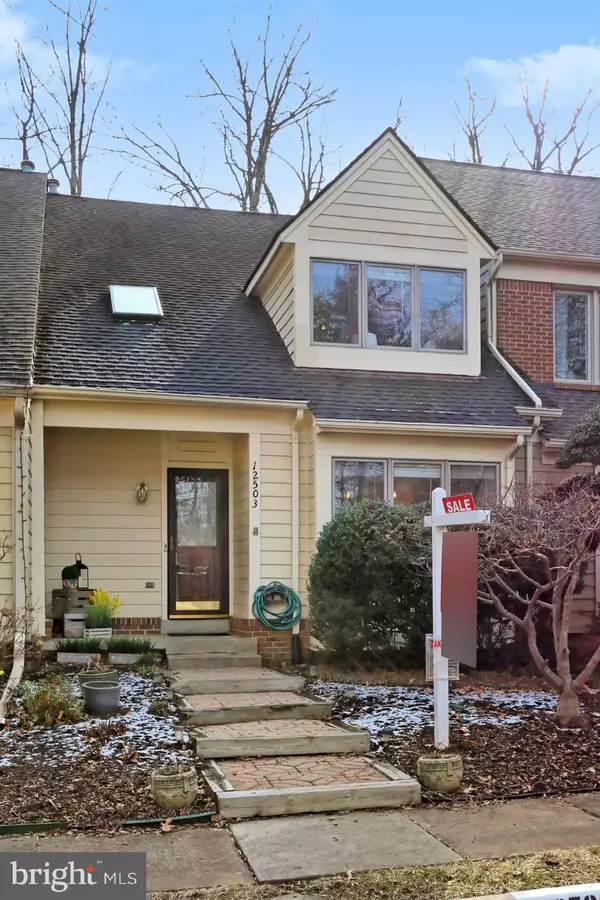$728,000
$600,000
21.3%For more information regarding the value of a property, please contact us for a free consultation.
12503 N LAKE CT Fairfax, VA 22033
3 Beds
4 Baths
1,656 SqFt
Key Details
Sold Price $728,000
Property Type Townhouse
Sub Type Interior Row/Townhouse
Listing Status Sold
Purchase Type For Sale
Square Footage 1,656 sqft
Price per Sqft $439
Subdivision Fair Lakes
MLS Listing ID VAFX2050968
Sold Date 03/10/22
Style Traditional
Bedrooms 3
Full Baths 3
Half Baths 1
HOA Fees $141/qua
HOA Y/N Y
Abv Grd Liv Area 1,656
Originating Board BRIGHT
Year Built 1988
Annual Tax Amount $6,208
Tax Year 2021
Lot Size 1,760 Sqft
Acres 0.04
Property Sub-Type Interior Row/Townhouse
Property Description
Welcome to 12503 North Lake Court in beautiful Fairfax, Virginia! Nestled in the sought-after North Lake Village neighborhood of Fair Lakes, this enchanting 3 bedroom, 3.5 bath townhome offers a convenient commuting location and a serene place to come home to and enjoy at the end of the day. A quaint courtyard-style entrance, detached garage, deck, and patio with idyllic views of Lake Zasada and its surrounding nature trails, an open floor plan, fireplace, on trend neutral paint, and designer finishes galore are only some of the fine features that make this home so desirable. An abundance of windows and vaulted ceilings featuring a skylight create a light, bright, and airy atmosphere and instant appeal.
Hardwood flooring in the foyer and central hallway welcomes you home and transitions to brand new plush carpet in the living room where a wood burning fireplace serves as the focal point of the room. Here, a French-style glass door opens to the deck overlooking a brick patio, vibrant trees, and nature trails encircling the sparkling neighborhood lakeseamlessly blending indoor and outdoor living and entertaining! Back inside, updated in 2018, the gourmet kitchen stirs the senses with gleaming quartz countertops, Kraftmaid whisper-close cabinetry with custom inserts, and quality appliances including a ceramic top range and French door refrigerator. A tiered peninsula counter with bar-style seating creates an open atmosphere and introduces the dining room that provides plenty of space for both formal and casual occasions. A powder room adds convenience and rounds out the main level.
Upstairs, the gracious primary suite features a soaring vaulted ceiling, separate sitting room, and a luxurious en suite bath updated with a furniture-style vanity, sleek fixtures, sparkling spa-toned flooring and tub/shower surrounda perfect retreat to start and end your day! Down the hall, an additional primary bedroom boasts a vaulted ceiling and a similarly fashioned bath with frameless ultra shower. Fine craftsmanship continues in the lower level bedroom that can also be used as a recreation room. This space is highlighted by designer textured carpet and walkout entry, additional full bath, laundry center and office/gym which complete the comfort and luxury of this wonderful home.
All this can be found in a peaceful community with quaint common grounds, basketball and tennis courts, playground area, and nature paths. Commuters will appreciate the close proximity to I-66, Routes 28 and 50, Fairfax Connector bus stops, and the Fairfax County Parkway. Plenty of diverse and trendy shopping, dining, and entertainment choices are available in every direction including Fair Lakes Shopping Center, Fairfax Towne Center, and Fair Oaks Mall. Outdoor enthusiasts will enjoy exploring nearby Ellanor C. Lawrence Park with endless activitiestheres something here for everyone! For a suburban retreat that offers sophistication and comfort, youve found it. Welcome home!
Location
State VA
County Fairfax
Zoning 402
Rooms
Other Rooms Dining Room, Primary Bedroom, Bedroom 2, Kitchen, Family Room, Bedroom 1, Laundry, Office, Bathroom 1, Primary Bathroom
Basement Fully Finished, Walkout Level
Interior
Interior Features Breakfast Area, Combination Kitchen/Dining, Floor Plan - Open, Recessed Lighting, Skylight(s), Walk-in Closet(s), Wood Floors
Hot Water Natural Gas
Heating Heat Pump - Gas BackUp
Cooling Heat Pump(s)
Flooring Hardwood, Carpet
Fireplaces Number 1
Fireplaces Type Wood, Mantel(s)
Equipment Built-In Microwave, Dishwasher, Disposal, Dryer, Stove, Washer
Fireplace Y
Appliance Built-In Microwave, Dishwasher, Disposal, Dryer, Stove, Washer
Heat Source Natural Gas
Laundry Lower Floor, Washer In Unit, Dryer In Unit
Exterior
Parking Features Garage - Front Entry
Garage Spaces 2.0
Parking On Site 1
Amenities Available Basketball Courts, Bike Trail, Tennis Courts, Tot Lots/Playground, Reserved/Assigned Parking, Picnic Area, Lake
Water Access N
View Trees/Woods, Water
Roof Type Asphalt
Accessibility None
Total Parking Spaces 2
Garage Y
Building
Lot Description Backs to Trees, Pond, Cul-de-sac
Story 3
Foundation Slab
Sewer Public Sewer
Water Public
Architectural Style Traditional
Level or Stories 3
Additional Building Above Grade, Below Grade
New Construction N
Schools
Elementary Schools Greenbriar East
Middle Schools Katherine Johnson
High Schools Fairfax
School District Fairfax County Public Schools
Others
Pets Allowed Y
HOA Fee Include Common Area Maintenance,Road Maintenance,Reserve Funds,Snow Removal,Trash,Management
Senior Community No
Tax ID 0454 08 0023
Ownership Fee Simple
SqFt Source Assessor
Security Features Smoke Detector
Acceptable Financing Cash, Conventional, FHA, VA
Horse Property N
Listing Terms Cash, Conventional, FHA, VA
Financing Cash,Conventional,FHA,VA
Special Listing Condition Standard
Pets Allowed Cats OK, Dogs OK
Read Less
Want to know what your home might be worth? Contact us for a FREE valuation!

Our team is ready to help you sell your home for the highest possible price ASAP

Bought with Raymond A Gernhart • RE/MAX Executives
GET MORE INFORMATION





