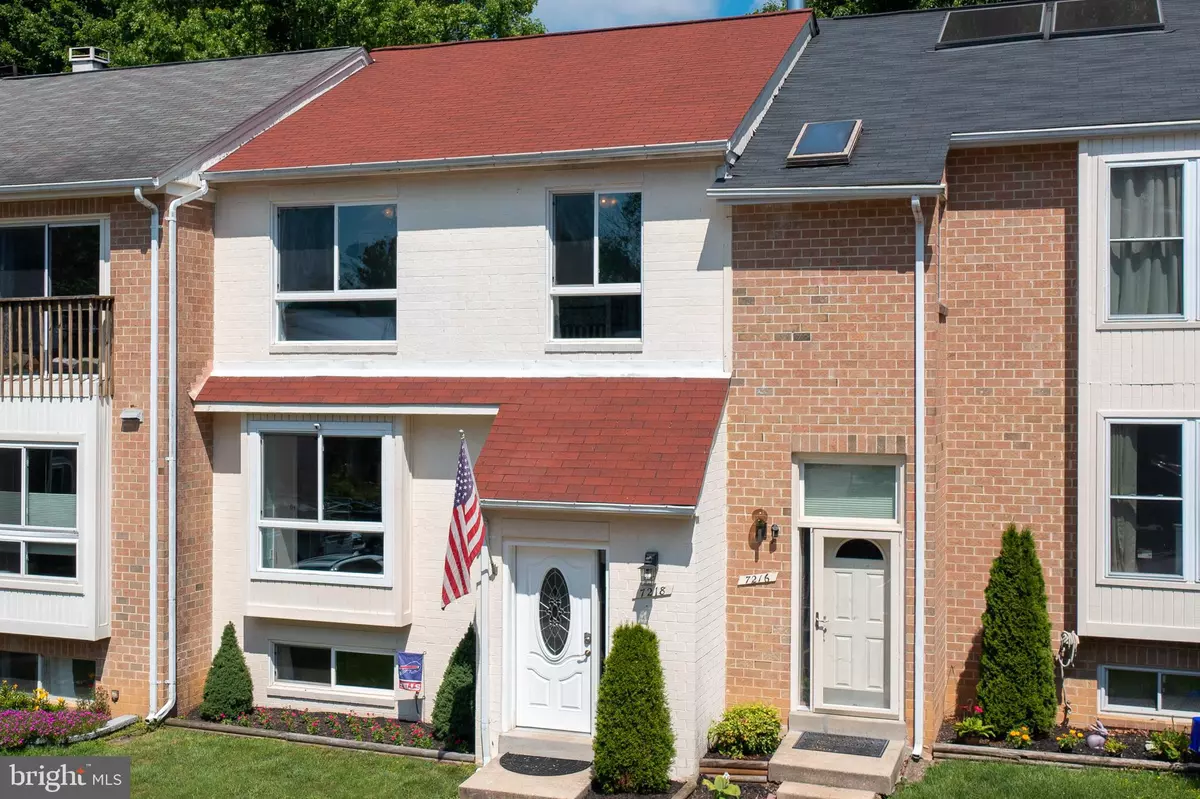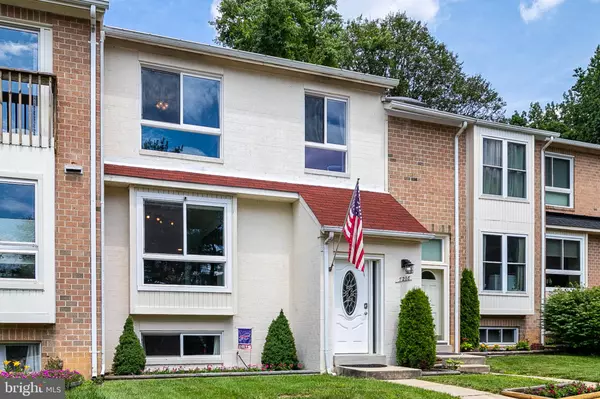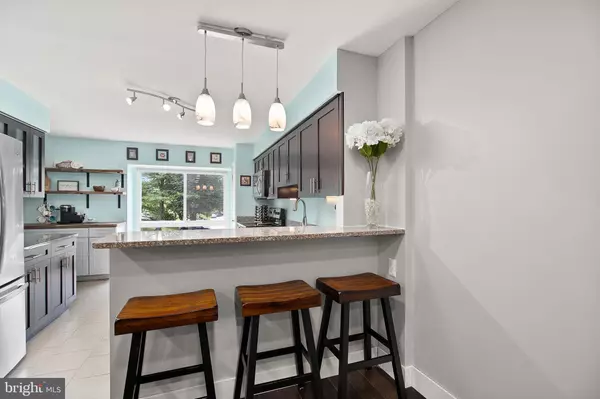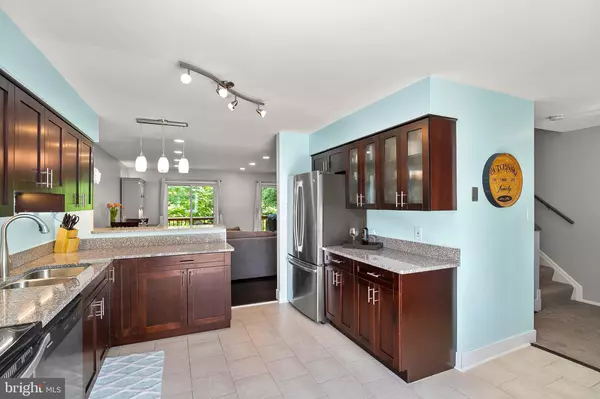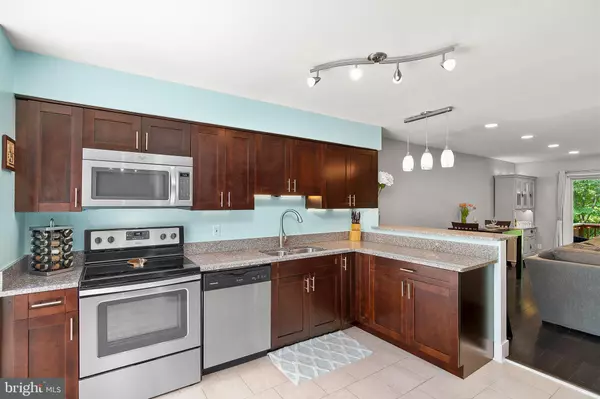$445,000
$399,900
11.3%For more information regarding the value of a property, please contact us for a free consultation.
7218 DOCKSIDE LN Columbia, MD 21045
4 Beds
4 Baths
2,120 SqFt
Key Details
Sold Price $445,000
Property Type Townhouse
Sub Type Interior Row/Townhouse
Listing Status Sold
Purchase Type For Sale
Square Footage 2,120 sqft
Price per Sqft $209
Subdivision Village Of Owen Brown
MLS Listing ID MDHW2016786
Sold Date 06/30/22
Style Colonial
Bedrooms 4
Full Baths 3
Half Baths 1
HOA Fees $65/qua
HOA Y/N Y
Abv Grd Liv Area 1,520
Originating Board BRIGHT
Year Built 1980
Annual Tax Amount $4,592
Tax Year 2021
Lot Size 1,829 Sqft
Acres 0.04
Property Description
The community of “Lake Elkhorn” is now offering this spectacular townhome with exceptional upgrades throughout! Now is the time to buy; this is a true 4-bedroom home, lovingly cared for, and is in move-in ready condition. Come home to daily peace and serenity; while enjoying a luxurious lifestyle. Form, Fit and Function is the norm in an expanded gourmet kitchen with upgraded appliances, granite counter-tops, tile flooring and breakfast bar. The living area has warm recessed lighting, engineered hardwood flooring, dual thermal sliding glass doors to views of high quality green space / trees. These Owners have spared no expense; as they've installed a New Roof, Jeld-wen Windows and doors. The primary Bedroom has a luxurious En-suite bathroom and expanded walk-in closet. Travel downstairs in an expansive living area, formatted into a large family room; while also offering a 4th bedroom with full bathroom. Enjoy daily life in comfort and quiet enjoyment, through the level walkout basement to an expanded deck and fenced rear yard. Take advantage of the short jaunt to Lake Elkhorn, and enjoy all available water activities. Come and visit, and stay a lifetime.
Location
State MD
County Howard
Zoning NT
Direction East
Rooms
Other Rooms Living Room, Dining Room, Primary Bedroom, Bedroom 2, Bedroom 3, Bedroom 4, Kitchen, Family Room, Foyer, Bathroom 2, Bathroom 3, Primary Bathroom
Basement Connecting Stairway, Daylight, Full, English, Full, Fully Finished, Heated, Outside Entrance, Rear Entrance, Walkout Level, Windows
Interior
Interior Features Attic, Breakfast Area, Bar, Carpet, Ceiling Fan(s), Floor Plan - Open, Formal/Separate Dining Room, Kitchen - Eat-In, Kitchen - Country, Kitchen - Gourmet, Primary Bath(s), Recessed Lighting, Soaking Tub
Hot Water Electric, 60+ Gallon Tank
Heating Forced Air, Heat Pump(s), Programmable Thermostat
Cooling Ceiling Fan(s), Central A/C, Programmable Thermostat
Flooring Carpet, Ceramic Tile, Engineered Wood, Heavy Duty, Partially Carpeted
Fireplaces Number 1
Fireplaces Type Brick, Fireplace - Glass Doors, Mantel(s), Screen, Wood
Equipment Built-In Microwave, Dishwasher, Disposal, Dryer, Dryer - Electric, Exhaust Fan, Icemaker, Microwave, Oven - Self Cleaning, Oven/Range - Electric, Refrigerator, Stove, Washer, Water Heater
Fireplace Y
Window Features Double Pane,Double Hung,Screens,Vinyl Clad
Appliance Built-In Microwave, Dishwasher, Disposal, Dryer, Dryer - Electric, Exhaust Fan, Icemaker, Microwave, Oven - Self Cleaning, Oven/Range - Electric, Refrigerator, Stove, Washer, Water Heater
Heat Source Electric
Laundry Basement
Exterior
Exterior Feature Brick, Deck(s)
Garage Spaces 2.0
Fence Rear, Wood
Utilities Available Cable TV Available, Phone, Under Ground
Amenities Available Bike Trail, Common Grounds, Jog/Walk Path, Lake
Water Access N
View Trees/Woods
Roof Type Composite
Street Surface Access - On Grade,Black Top,Paved
Accessibility None
Porch Brick, Deck(s)
Road Frontage City/County
Total Parking Spaces 2
Garage N
Building
Story 3
Foundation Block, Brick/Mortar, Slab
Sewer Public Sewer
Water Public
Architectural Style Colonial
Level or Stories 3
Additional Building Above Grade, Below Grade
New Construction N
Schools
Elementary Schools Cradlerock
Middle Schools Lake Elkhorn
High Schools Atholton
School District Howard County Public School System
Others
HOA Fee Include Common Area Maintenance,Management
Senior Community No
Tax ID 1416153834
Ownership Fee Simple
SqFt Source Assessor
Acceptable Financing Cash, Conventional, FHA, VA
Listing Terms Cash, Conventional, FHA, VA
Financing Cash,Conventional,FHA,VA
Special Listing Condition Standard
Read Less
Want to know what your home might be worth? Contact us for a FREE valuation!

Our team is ready to help you sell your home for the highest possible price ASAP

Bought with Nicole Miller • Northrop Realty
GET MORE INFORMATION

