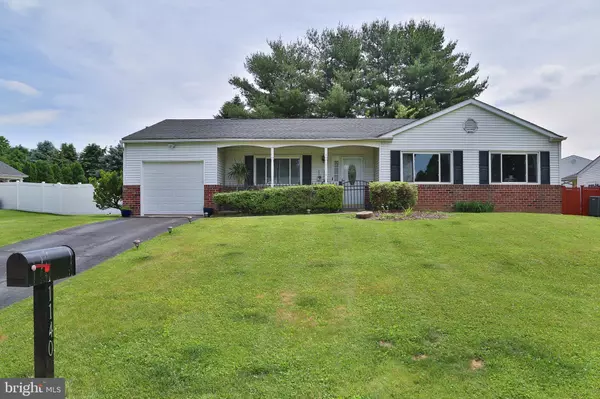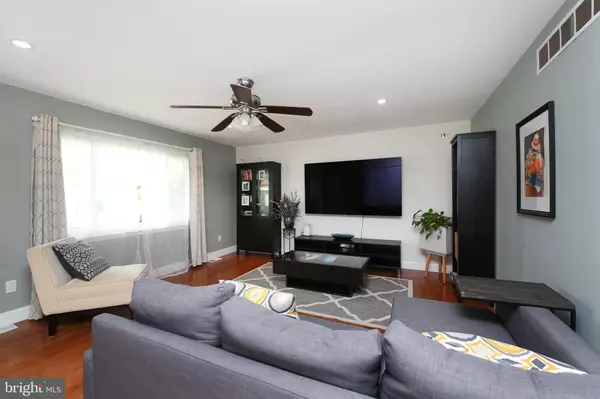$545,000
$525,000
3.8%For more information regarding the value of a property, please contact us for a free consultation.
1140 HEREFORD DR Blue Bell, PA 19422
3 Beds
2 Baths
2,422 SqFt
Key Details
Sold Price $545,000
Property Type Single Family Home
Sub Type Detached
Listing Status Sold
Purchase Type For Sale
Square Footage 2,422 sqft
Price per Sqft $225
Subdivision Blue Bell Run
MLS Listing ID PAMC2042236
Sold Date 08/02/22
Style Ranch/Rambler
Bedrooms 3
Full Baths 2
HOA Y/N N
Abv Grd Liv Area 1,452
Originating Board BRIGHT
Year Built 1983
Annual Tax Amount $4,253
Tax Year 2021
Lot Size 0.265 Acres
Acres 0.26
Lot Dimensions 124.00 x 0.00
Property Description
Welcome to 1140 Hereford- a beautifully maintained and updated home in the quiet community of Blue Bell! Upon entering from the elegant glass-paneled front door, you will notice the gleaming hardwood floors which continue through the entire floor. Large living room has abundant light from the oversized windows and pleasing neutral walls. Dining room features a stunning chandelier. The remodeled kitchen is a cook's dream, with stainless appliances, granite countertops, charming tile backsplash, recessed lighting, island, pantry room, and cabinets with soft close doors. Exit from the kitchen leads to a fenced-in backyard. Main floor has the primary bedroom and 2 additional bedrooms, all with lots of closet space and neutral walls. Rounding out the main floor is the renovated bathroom with cast iron tub/shower and beautiful vanity and tile work. Finished basement has a drop-ceiling and is divided into a large carpeted recreational area, 2 bonus rooms with closets, a full bathroom, and an unfinished laundry and storage area. Need more storage? House has a garage with a new remote-controlled door and backyard shed. Water heater was installed approximately 4 years ago; New Carrier Brand HVAC was installed 2 years ago. Additional modern upgrades are a Nest Thermostat and Arlo Doorbell. Home is close to Wentz Run Park, and even has a private entrance to the park right from the backyard! Neighborhood is just a short drive from great schools, shopping centers, Rt 202 and the PA Turnpike. This home is move-in ready and waiting for you. Book your appointment today, before its too late!
Location
State PA
County Montgomery
Area Whitpain Twp (10666)
Zoning R7
Rooms
Other Rooms Living Room, Dining Room, Primary Bedroom, Bedroom 3, Kitchen, Bathroom 2
Basement Other
Main Level Bedrooms 3
Interior
Interior Features Carpet, Ceiling Fan(s), Dining Area, Kitchen - Eat-In, Kitchen - Island, Recessed Lighting, Wood Floors, Other
Hot Water Electric
Heating Heat Pump(s), Forced Air
Cooling Central A/C
Equipment Disposal, Dishwasher, Dryer, Microwave, Oven/Range - Electric, Refrigerator, Washer
Appliance Disposal, Dishwasher, Dryer, Microwave, Oven/Range - Electric, Refrigerator, Washer
Heat Source Electric
Exterior
Exterior Feature Patio(s)
Parking Features Garage - Front Entry, Garage Door Opener, Other
Garage Spaces 3.0
Water Access N
Accessibility None
Porch Patio(s)
Attached Garage 1
Total Parking Spaces 3
Garage Y
Building
Story 1
Foundation Other
Sewer Public Sewer
Water Public
Architectural Style Ranch/Rambler
Level or Stories 1
Additional Building Above Grade, Below Grade
New Construction N
Schools
Elementary Schools Blue Bell
Middle Schools Wissahickon
High Schools Wissahickon Senior
School District Wissahickon
Others
Senior Community No
Tax ID 66-00-02642-127
Ownership Fee Simple
SqFt Source Assessor
Security Features Smoke Detector
Special Listing Condition Standard
Read Less
Want to know what your home might be worth? Contact us for a FREE valuation!

Our team is ready to help you sell your home for the highest possible price ASAP

Bought with Robert Shim • Long & Foster Real Estate, Inc.
GET MORE INFORMATION





