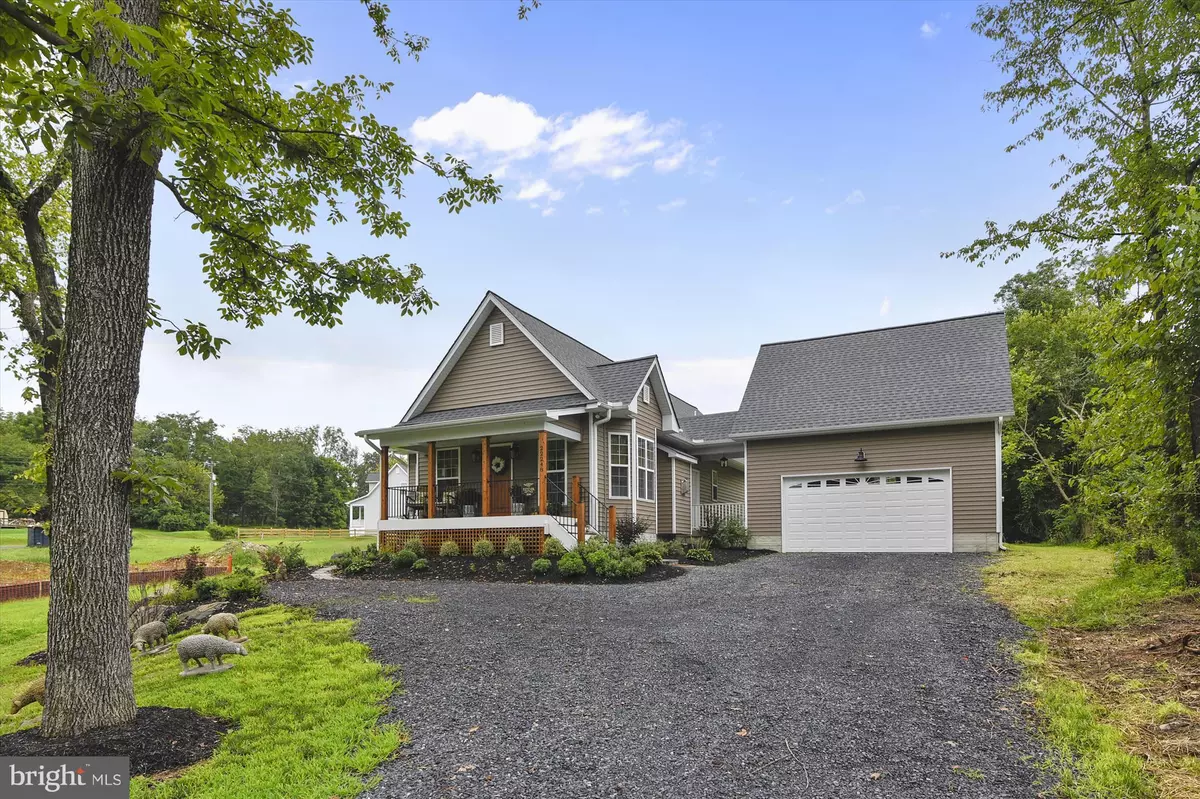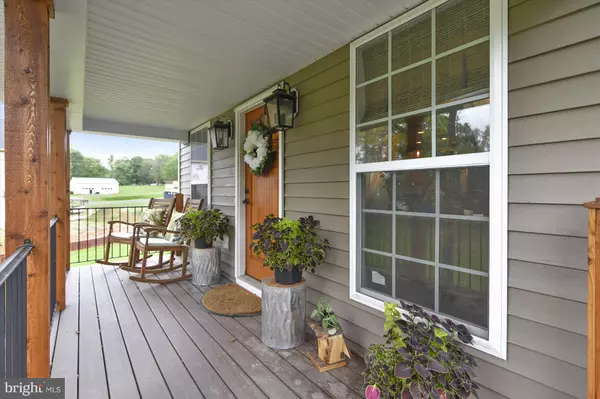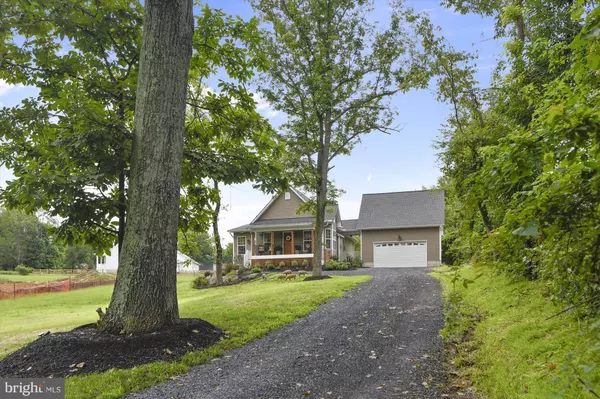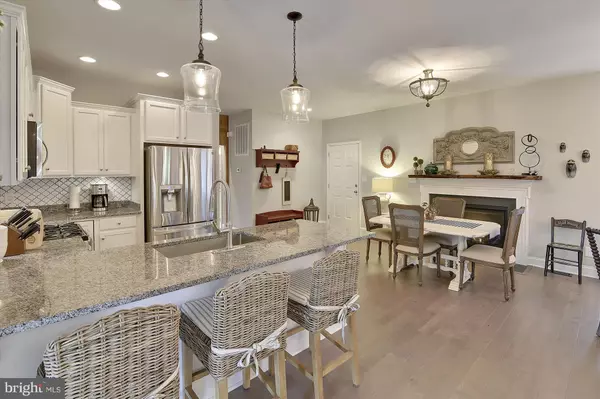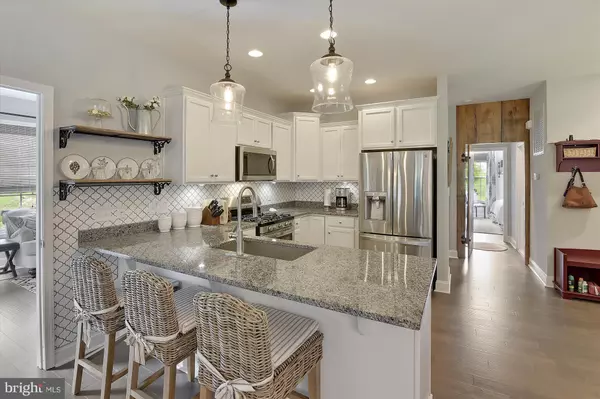$520,000
$530,000
1.9%For more information regarding the value of a property, please contact us for a free consultation.
22248 NEWLIN MILL RD Middleburg, VA 20117
2 Beds
2 Baths
1,426 SqFt
Key Details
Sold Price $520,000
Property Type Single Family Home
Sub Type Detached
Listing Status Sold
Purchase Type For Sale
Square Footage 1,426 sqft
Price per Sqft $364
Subdivision Saint Louis
MLS Listing ID VALO2007474
Sold Date 11/03/21
Style Cottage
Bedrooms 2
Full Baths 2
HOA Y/N N
Abv Grd Liv Area 1,426
Originating Board BRIGHT
Year Built 2017
Annual Tax Amount $4,050
Tax Year 2021
Lot Size 0.520 Acres
Acres 0.52
Property Description
Prepare to be impressed - lovely floors, granite counters, high ceilings, 2 main level primary suites, professionally decorated & landscaped. Over sized 2 car garage - Charming covered porch with iron railing, patio, trex decking, gas fireplace, Bright and open floor plan, easy to maintain, elegant finishes throughout - view interactive floor plan. Endless upgrades.
Location
State VA
County Loudoun
Zoning RA
Rooms
Other Rooms Living Room, Dining Room, Primary Bedroom, Kitchen, Family Room, Utility Room
Main Level Bedrooms 2
Interior
Interior Features Breakfast Area, Combination Kitchen/Dining, Combination Kitchen/Living, Primary Bath(s), Window Treatments, Upgraded Countertops, Wood Floors, Floor Plan - Open
Hot Water Electric
Heating Heat Pump(s)
Cooling Heat Pump(s)
Fireplaces Number 1
Fireplaces Type Equipment, Gas/Propane, Mantel(s), Screen
Equipment Washer/Dryer Hookups Only, Dishwasher, Dryer - Front Loading, Icemaker, Microwave, Refrigerator, Washer - Front Loading, Washer/Dryer Stacked, Water Conditioner - Owned
Fireplace Y
Appliance Washer/Dryer Hookups Only, Dishwasher, Dryer - Front Loading, Icemaker, Microwave, Refrigerator, Washer - Front Loading, Washer/Dryer Stacked, Water Conditioner - Owned
Heat Source Electric
Exterior
Exterior Feature Porch(es)
Parking Features Garage Door Opener
Garage Spaces 2.0
Water Access N
Roof Type Asphalt
Accessibility Level Entry - Main
Porch Porch(es)
Total Parking Spaces 2
Garage Y
Building
Story 1
Foundation Slab
Sewer Public Sewer
Water Well
Architectural Style Cottage
Level or Stories 1
Additional Building Above Grade
New Construction N
Schools
Elementary Schools Banneker
Middle Schools Blue Ridge
High Schools Loudoun Valley
School District Loudoun County Public Schools
Others
Senior Community No
Tax ID 621298318000
Ownership Fee Simple
SqFt Source Estimated
Special Listing Condition Standard
Read Less
Want to know what your home might be worth? Contact us for a FREE valuation!

Our team is ready to help you sell your home for the highest possible price ASAP

Bought with Colleen Harvey • EXP Realty, LLC
GET MORE INFORMATION

