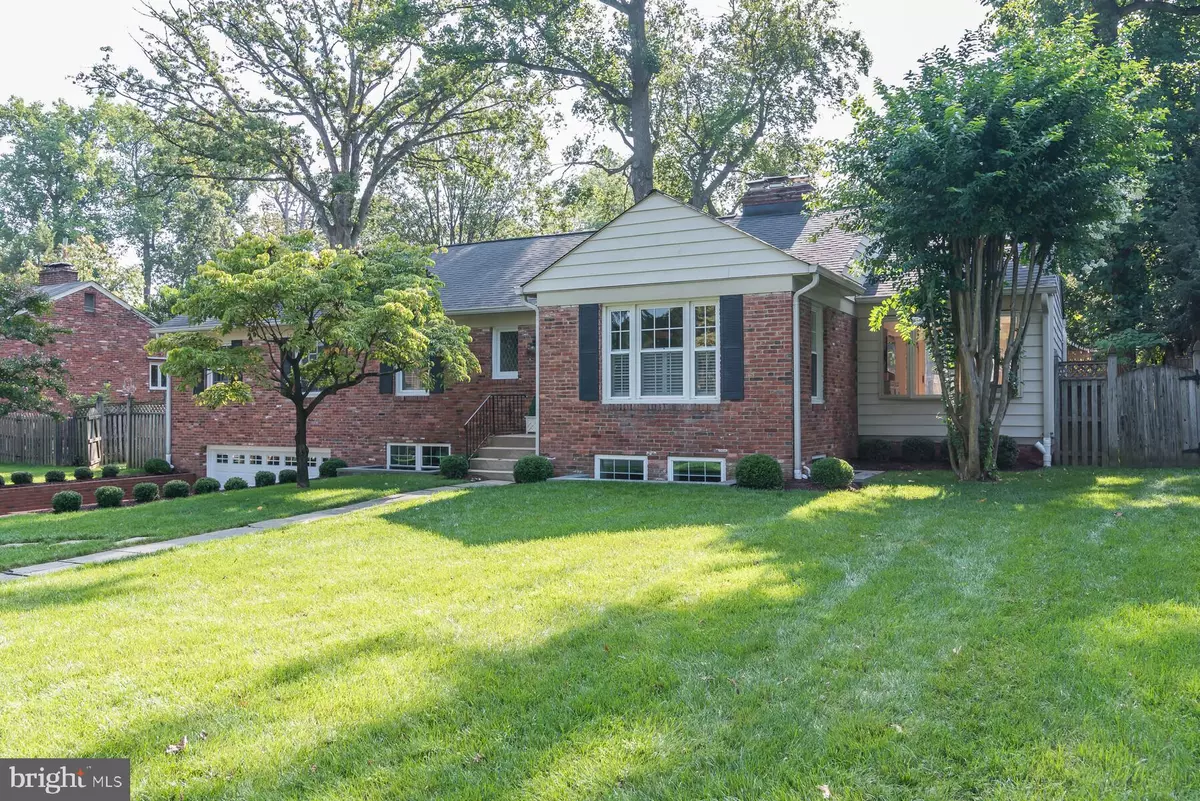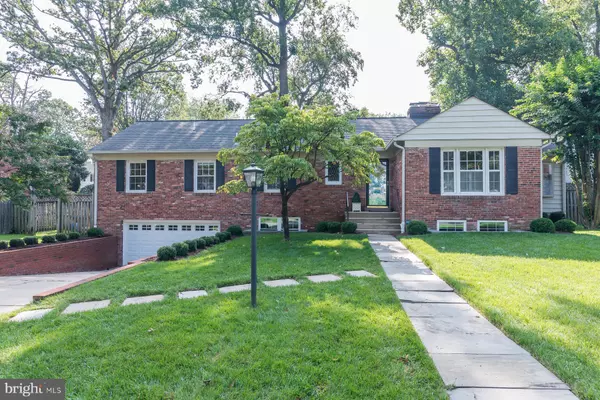$1,323,000
$1,199,000
10.3%For more information regarding the value of a property, please contact us for a free consultation.
5801 KIRKWOOD DR Bethesda, MD 20816
3 Beds
3 Baths
2,632 SqFt
Key Details
Sold Price $1,323,000
Property Type Single Family Home
Sub Type Detached
Listing Status Sold
Purchase Type For Sale
Square Footage 2,632 sqft
Price per Sqft $502
Subdivision Westwood
MLS Listing ID MDMC2012270
Sold Date 09/28/21
Style Ranch/Rambler
Bedrooms 3
Full Baths 2
Half Baths 1
HOA Y/N N
Abv Grd Liv Area 1,692
Originating Board BRIGHT
Year Built 1957
Annual Tax Amount $10,017
Tax Year 2021
Lot Size 8,392 Sqft
Acres 0.19
Property Description
FIVE OFFERS were submitted on this property 9/3/2021. Sunday open house cancelled.
Beautiful antique brick front facade on this well constructed rambler built in 1957, which has undergone recent extensive renovation. Approximately 2,632 professionally finished square feet, on two levels, in this thoughtfully upgraded and decidedly contemporary Westwood//Springfield home. Professional floor plans in disclosures. Main level consists of three bedrooms, true large and renovated primary bedroom with private bath and walk in closet, two renovated full bathrooms, true foyer, living room, family room, dining room, and kitchen. All located within walking distance of Westbard Shopping, the T2 bus line to Friendship Heights Metro, the magnificence of Wood Acres Park and the adjacent Wood Acres Elementary. Abundant updated windows throughout, with upper level family room and lower level professional office making for extra family living space and a perfect "pandemic era" private office. The Baths have been renovated, the modern kitchen is open to the dining room, there's a 480 square feet TWO-CAR garage that is light and bright with a new insulated door. Two large SUV's can stay safely parked inside! Recent extensive upgrades to the existing systems, and throughout the house provides a strong measure of confidence for new owner. The sellers has spent approximately $280K since 2019 upgrading the house! There are significant upgrades everywhere you look! It's just one terrific opportunity. Whitman/Pyle too!
Location
State MD
County Montgomery
Zoning R60
Direction Northwest
Rooms
Other Rooms Living Room, Dining Room, Primary Bedroom, Bedroom 2, Bedroom 3, Kitchen, Family Room, Exercise Room, Office, Bathroom 2, Primary Bathroom
Basement Full
Main Level Bedrooms 3
Interior
Interior Features Attic, Ceiling Fan(s), Family Room Off Kitchen, Floor Plan - Traditional, Recessed Lighting, Soaking Tub, Stall Shower, Tub Shower, Upgraded Countertops, Walk-in Closet(s), Wood Floors
Hot Water Natural Gas
Heating Forced Air
Cooling Central A/C, Ceiling Fan(s)
Flooring Hardwood
Fireplaces Number 2
Fireplaces Type Brick, Fireplace - Glass Doors, Mantel(s)
Equipment Built-In Microwave, Built-In Range, Dishwasher, Disposal, Dryer - Front Loading, Freezer, Icemaker, Oven/Range - Gas, Range Hood, Refrigerator, Stainless Steel Appliances, Washer - Front Loading, Washer/Dryer Stacked, Water Heater, Stove, Six Burner Stove
Furnishings No
Fireplace Y
Window Features Bay/Bow,Double Hung,Energy Efficient,Insulated,Replacement,Screens
Appliance Built-In Microwave, Built-In Range, Dishwasher, Disposal, Dryer - Front Loading, Freezer, Icemaker, Oven/Range - Gas, Range Hood, Refrigerator, Stainless Steel Appliances, Washer - Front Loading, Washer/Dryer Stacked, Water Heater, Stove, Six Burner Stove
Heat Source Natural Gas
Laundry Lower Floor
Exterior
Exterior Feature Patio(s), Porch(es)
Parking Features Basement Garage, Built In, Garage - Front Entry, Garage Door Opener, Inside Access, Oversized
Garage Spaces 6.0
Fence Wood, Privacy, Rear
Utilities Available Natural Gas Available, Electric Available, Cable TV Available, Phone Available
Water Access N
View Street, Garden/Lawn
Roof Type Shingle,Asphalt
Street Surface Paved,Black Top
Accessibility 2+ Access Exits, 36\"+ wide Halls, >84\" Garage Door, Doors - Swing In
Porch Patio(s), Porch(es)
Road Frontage City/County, Public
Attached Garage 2
Total Parking Spaces 6
Garage Y
Building
Lot Description Landscaping, Rear Yard, Level
Story 1
Foundation Block
Sewer Public Sewer
Water Public
Architectural Style Ranch/Rambler
Level or Stories 1
Additional Building Above Grade, Below Grade
Structure Type Dry Wall
New Construction N
Schools
Elementary Schools Wood Acres
Middle Schools Thomas W. Pyle
High Schools Walt Whitman
School District Montgomery County Public Schools
Others
Senior Community No
Tax ID 160700663162
Ownership Fee Simple
SqFt Source Assessor
Security Features Smoke Detector,Main Entrance Lock
Acceptable Financing Cash, Conventional, Negotiable
Horse Property N
Listing Terms Cash, Conventional, Negotiable
Financing Cash,Conventional,Negotiable
Special Listing Condition Standard
Read Less
Want to know what your home might be worth? Contact us for a FREE valuation!

Our team is ready to help you sell your home for the highest possible price ASAP

Bought with Joan Cromwell • McEnearney Associates, Inc.
GET MORE INFORMATION





