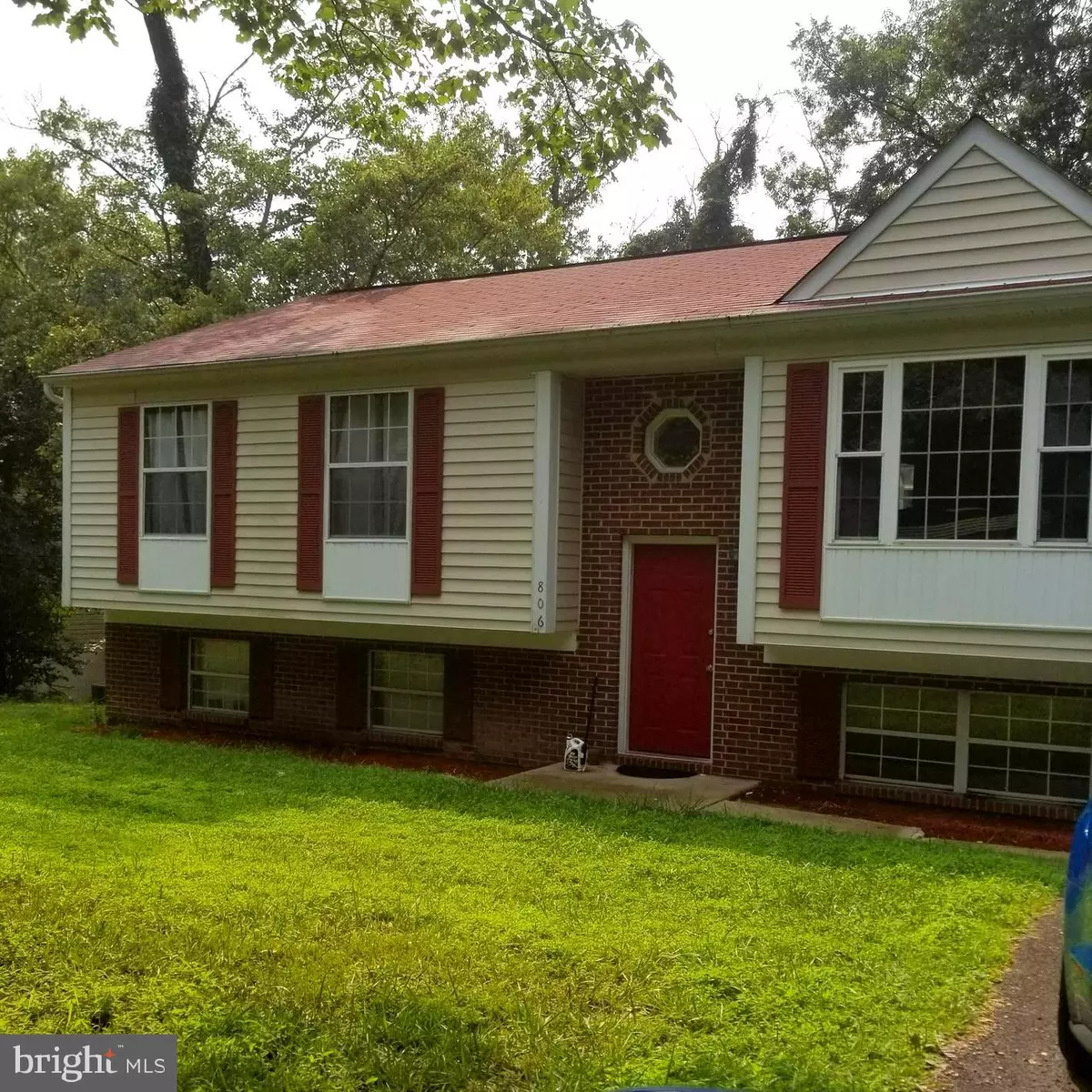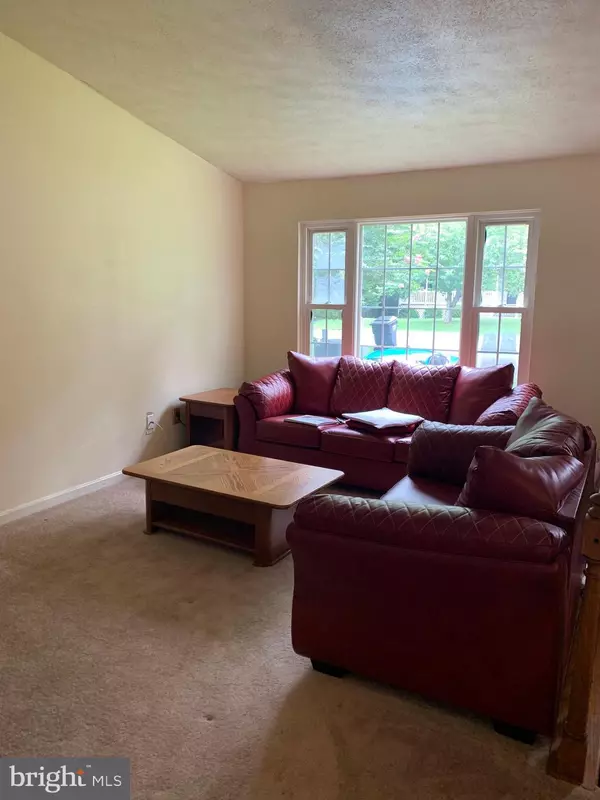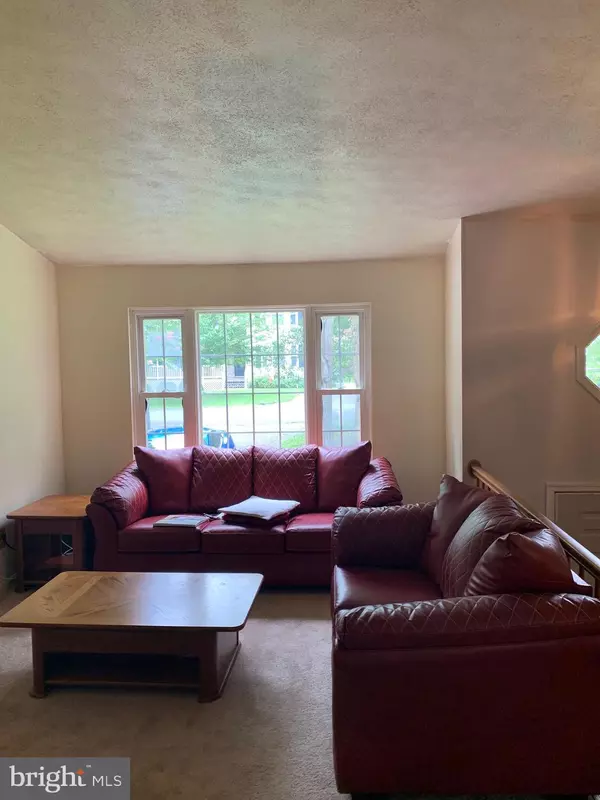$280,000
$269,900
3.7%For more information regarding the value of a property, please contact us for a free consultation.
806 BISON CT Lusby, MD 20657
3 Beds
2 Baths
1,636 SqFt
Key Details
Sold Price $280,000
Property Type Single Family Home
Sub Type Detached
Listing Status Sold
Purchase Type For Sale
Square Footage 1,636 sqft
Price per Sqft $171
Subdivision Chesapeake Ranch Estates
MLS Listing ID MDCA2005050
Sold Date 05/06/22
Style Split Foyer
Bedrooms 3
Full Baths 2
HOA Fees $42/ann
HOA Y/N Y
Abv Grd Liv Area 1,108
Originating Board BRIGHT
Year Built 1992
Annual Tax Amount $2,409
Tax Year 2021
Lot Size 10,008 Sqft
Acres 0.23
Property Description
Perfect location for quick easy access to the entrance gate at Little Cove Point Rd . Lots of light 3 bd 2 bath (3rd bath plumbing) cozy split level home to give plenty of space for the family to enjoy. Cathedral ceiling in living area. Back deck for your morning coffee or to grill and eat on with the family. Quiet wooded street with no through traffic with turn around circle.
Plumbing is in the lower level floor for third bathroom and plenty of space to finish off to fit your finishing touch. New sliding door for walkout entrance that accesses back deck too. Two beaches to access with your HOA fees, Lake beach access with additional rec fee. CRE has a clubhouse to rent for your special parties which is also walking distance to Seahorse beach. Close driving distance for work at Pax River Navy Base, Calvert Cliffs Power Plant, Shopping in California, Md. Metro buses to work in DC Metro area as well. Highly rated public and precocial schools if you have children. Calvert Cliffs Nature Park is near by to enjoy as well and several more recreation areas and beaches.
Location
State MD
County Calvert
Zoning R
Rooms
Other Rooms Family Room
Basement Daylight, Full
Main Level Bedrooms 3
Interior
Interior Features Combination Kitchen/Dining
Hot Water Electric
Heating Heat Pump(s)
Cooling Heat Pump(s)
Flooring Carpet
Equipment Oven/Range - Electric, Refrigerator, Dishwasher
Furnishings No
Fireplace N
Window Features Double Pane
Appliance Oven/Range - Electric, Refrigerator, Dishwasher
Heat Source Electric
Laundry Basement
Exterior
Exterior Feature Deck(s)
Utilities Available Electric Available
Amenities Available Beach
Water Access N
View Trees/Woods
Roof Type Shingle
Accessibility Other
Porch Deck(s)
Garage N
Building
Story 2
Foundation Brick/Mortar
Sewer Septic Exists
Water Public
Architectural Style Split Foyer
Level or Stories 2
Additional Building Above Grade, Below Grade
Structure Type Dry Wall
New Construction N
Schools
Elementary Schools Appeal
Middle Schools Southern
High Schools Patuxent
School District Calvert County Public Schools
Others
HOA Fee Include Road Maintenance
Senior Community No
Tax ID 0501094742
Ownership Fee Simple
SqFt Source Estimated
Special Listing Condition Standard
Read Less
Want to know what your home might be worth? Contact us for a FREE valuation!

Our team is ready to help you sell your home for the highest possible price ASAP

Bought with Robin D Cavallaro • RE/MAX 100
GET MORE INFORMATION





