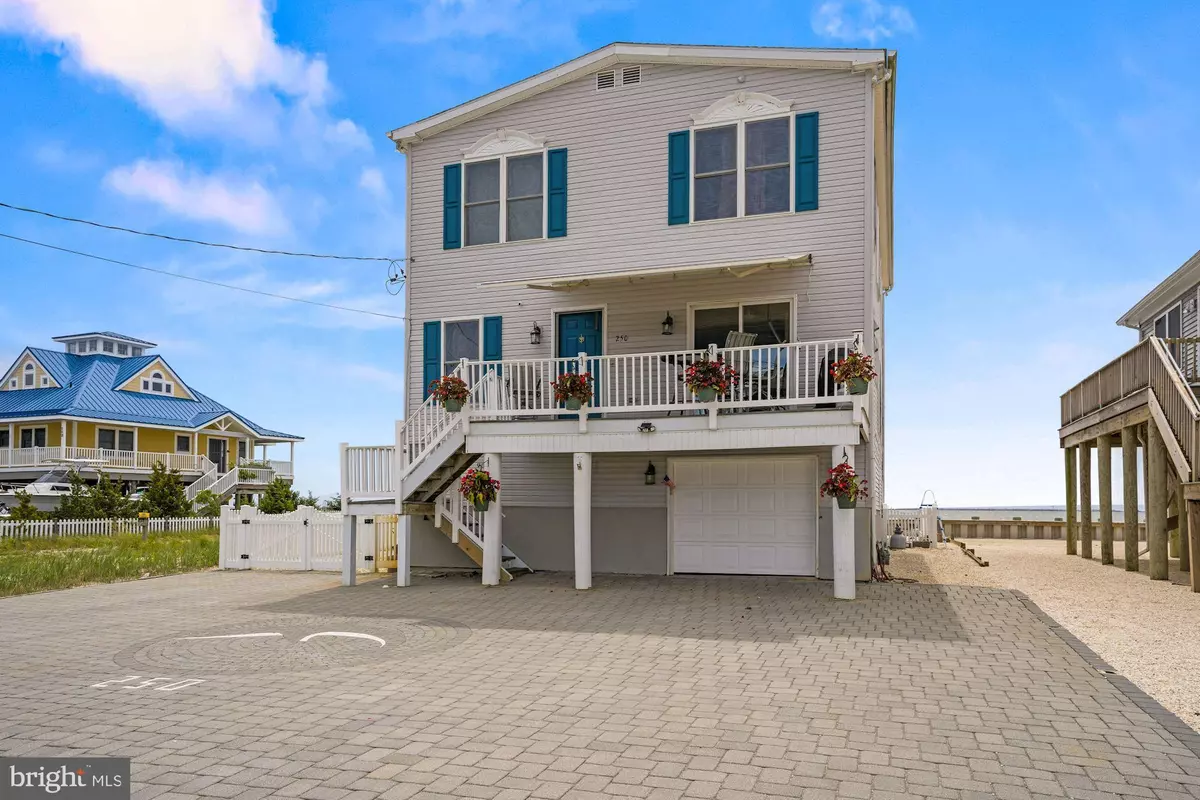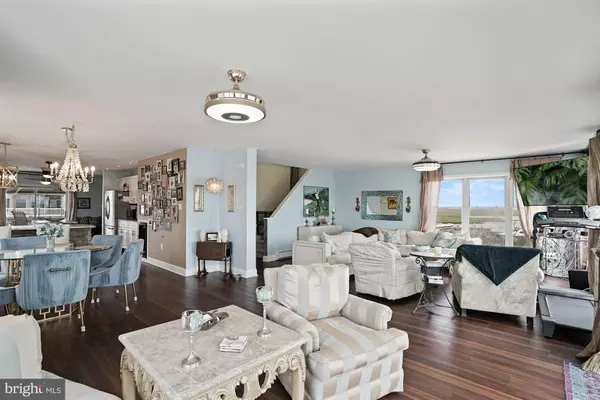$769,000
$799,000
3.8%For more information regarding the value of a property, please contact us for a free consultation.
250 HERON RD Tuckerton, NJ 08087
4 Beds
3 Baths
2,744 SqFt
Key Details
Sold Price $769,000
Property Type Single Family Home
Sub Type Detached
Listing Status Sold
Purchase Type For Sale
Square Footage 2,744 sqft
Price per Sqft $280
Subdivision Tuckerton Beach
MLS Listing ID NJOC2010718
Sold Date 09/21/22
Style Modular/Pre-Fabricated
Bedrooms 4
Full Baths 3
HOA Y/N N
Abv Grd Liv Area 2,744
Originating Board BRIGHT
Year Built 2003
Annual Tax Amount $13,372
Tax Year 2021
Lot Dimensions 54.00 x 150
Property Description
Amazing bayfront home in Tuckerton Beach. This home offers excellent bay and lagoon views and sits on a 54x150 lot with a 40 yard dock into the bay with a boat lift. The 1st level offers decks on the front and rear of the house. A large kitchen with granite counter tops, an island and stainless steel appliances. An amazing great room that encompasses the back of the house with incredible bay views. The laundry room is spacious and has storage. The 2nd level features 4 bedrooms and 2 full bathrooms. The master suite has amazing bay views and a large walk-in closet. The master bathroom has been redone with a beautiful hand painted double vanity, walk-in shower, smart toilet and freestanding tub. Schedule an appointment today to tour the home and check out the beautiful views!
Location
State NJ
County Ocean
Area Tuckerton Boro (21533)
Zoning R50
Rooms
Main Level Bedrooms 4
Interior
Interior Features Attic/House Fan, Attic, Ceiling Fan(s), Dining Area, Floor Plan - Open, Kitchen - Island, Primary Bath(s), Primary Bedroom - Bay Front, Recessed Lighting, Stall Shower, Walk-in Closet(s), Upgraded Countertops, WhirlPool/HotTub, Window Treatments
Hot Water Natural Gas
Heating Baseboard - Hot Water
Cooling Central A/C
Flooring Ceramic Tile, Laminate Plank, Carpet
Equipment Dishwasher, Disposal, Dryer, Microwave, Oven - Double, Oven/Range - Gas, Range Hood, Refrigerator, Stove, Washer
Fireplace N
Appliance Dishwasher, Disposal, Dryer, Microwave, Oven - Double, Oven/Range - Gas, Range Hood, Refrigerator, Stove, Washer
Heat Source Natural Gas
Laundry Main Floor, Has Laundry
Exterior
Exterior Feature Balconies- Multiple, Deck(s), Patio(s)
Garage Spaces 4.0
Fence Vinyl
Waterfront Description Riparian Lease
Water Access Y
Water Access Desc Boat - Powered,Canoe/Kayak,Fishing Allowed,Personal Watercraft (PWC),Private Access
View Bay
Roof Type Shingle
Accessibility Doors - Swing In
Porch Balconies- Multiple, Deck(s), Patio(s)
Total Parking Spaces 4
Garage N
Building
Lot Description Cul-de-sac, Irregular, Level, Bulkheaded
Story 2
Foundation Flood Vent, Pilings
Sewer Public Sewer
Water Public
Architectural Style Modular/Pre-Fabricated
Level or Stories 2
Additional Building Above Grade, Below Grade
New Construction N
Schools
School District Pinelands Regional Schools
Others
Senior Community No
Tax ID 33-00114-00004
Ownership Fee Simple
SqFt Source Estimated
Special Listing Condition Standard
Read Less
Want to know what your home might be worth? Contact us for a FREE valuation!

Our team is ready to help you sell your home for the highest possible price ASAP

Bought with Non Member • Non Subscribing Office
GET MORE INFORMATION





