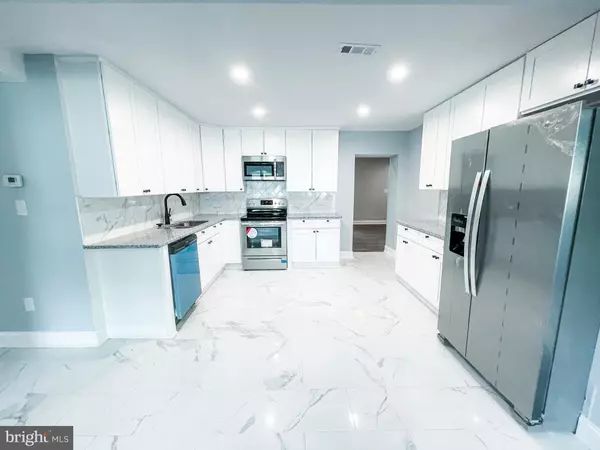$330,000
$329,900
For more information regarding the value of a property, please contact us for a free consultation.
1108 MONTGOMERY RD Wilmington, DE 19805
5 Beds
3 Baths
2,000 SqFt
Key Details
Sold Price $330,000
Property Type Single Family Home
Sub Type Detached
Listing Status Sold
Purchase Type For Sale
Square Footage 2,000 sqft
Price per Sqft $165
Subdivision Willow Run
MLS Listing ID DENC2024722
Sold Date 06/23/22
Style Cape Cod,Ranch/Rambler
Bedrooms 5
Full Baths 3
HOA Y/N N
Abv Grd Liv Area 2,000
Originating Board BRIGHT
Year Built 1950
Annual Tax Amount $1,332
Tax Year 2021
Lot Size 6,970 Sqft
Acres 0.16
Lot Dimensions 60.00 x 118.00
Property Description
Welcome home to this totally renovated 5 bedroom 3 bathroom home in the established neighborhood of Willow Run. This classic Willow Run home features a huge addition, offering ample space for friends and family to gather and create memories. When you first pull up you will love the great curb appeal featuring brand new landscaping. Enter into the open concept living room/dining room/kitchen and notice the brand new luxury vinyl plank flooring and modern slate grey walls. The brand new kitchen boasts marbled tile floors and backsplash, a granite countertop, new stainless steel appliances, black hardware, and custom 42 inch soft close cabinets. Behind the kitchen is the huge family room addition with vaulted ceilings, recess lighting and a door to the backyard. Next to the family room is the primary bedroom and en suite bath featuring marbled tile. Completing this addition is the storage room with laundry hook ups. Down the hall from the kitchen you will find the full hall bathroom with stunning tile work in the tub/shower and a new vanity and fixtures as well as the second and third bedroom. Upstairs are the two remaining bedrooms both with new carpeting and paint, as well as the third full bathroom that has been completely renovated. Practically worry free with all New siding, New roof, New windows, New HVAC, New flooring, New paint, and New kitchen. Located close to major routes including 141 and Kirkwood Highway and local shops and restaurants, book your tour today because this one won't last long!
Location
State DE
County New Castle
Area Elsmere/Newport/Pike Creek (30903)
Zoning NC6.5
Rooms
Main Level Bedrooms 3
Interior
Hot Water Electric
Heating Heat Pump - Electric BackUp, Forced Air
Cooling Central A/C
Fireplace N
Heat Source Electric
Laundry Main Floor
Exterior
Garage Spaces 2.0
Water Access N
Accessibility 32\"+ wide Doors
Total Parking Spaces 2
Garage N
Building
Story 1.5
Foundation Block
Sewer Public Sewer
Water Public
Architectural Style Cape Cod, Ranch/Rambler
Level or Stories 1.5
Additional Building Above Grade, Below Grade
New Construction N
Schools
School District Red Clay Consolidated
Others
Senior Community No
Tax ID 07-035.40-148
Ownership Fee Simple
SqFt Source Assessor
Special Listing Condition Standard
Read Less
Want to know what your home might be worth? Contact us for a FREE valuation!

Our team is ready to help you sell your home for the highest possible price ASAP

Bought with Nicholas Rybinski • Patterson-Schwartz - Greenville
GET MORE INFORMATION





