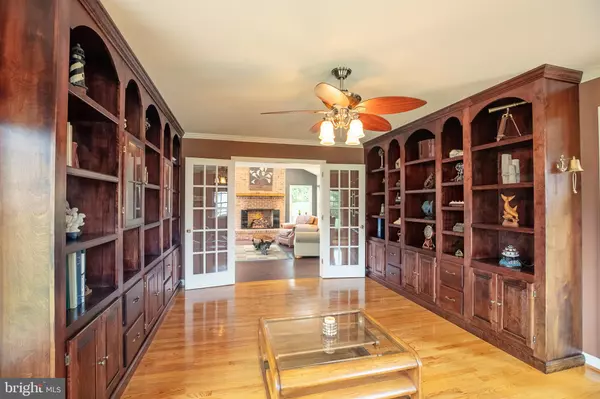$650,000
$650,000
For more information regarding the value of a property, please contact us for a free consultation.
99 BEECH HILL DR Newark, DE 19711
4 Beds
3 Baths
3,305 SqFt
Key Details
Sold Price $650,000
Property Type Single Family Home
Sub Type Detached
Listing Status Sold
Purchase Type For Sale
Square Footage 3,305 sqft
Price per Sqft $196
Subdivision Beech Hill
MLS Listing ID DENC2021916
Sold Date 06/01/22
Style Reverse
Bedrooms 4
Full Baths 2
Half Baths 1
HOA Y/N N
Abv Grd Liv Area 2,825
Originating Board BRIGHT
Year Built 1993
Annual Tax Amount $5,266
Tax Year 2021
Lot Size 0.410 Acres
Acres 0.41
Lot Dimensions 105.80 x 174.70
Property Description
This Beech Hill beauty is located on a quiet street with a private rear yard. Upon entering, you're greeted by a 2-story foyer with hardwood flooring that extends into hallway, living and dining rooms which flank entry way. The beautiful remodeled kitchen features: 42" cabinetry, Butcher block island, solid surface countertops and tile back splash, stainless steel appliances (including built in microwave) induction stove plus large pantry. The kitchen opens to family room with masonry fireplace (with gas insert) and skylights. Both family room and kitchen accesses an impressive paver patio that overlooks spacious rear yard. A first-floor den, laundry and remodeled power room complete the 1st floor. Upstairs you find 4 bedrooms and 2 full baths. The main bedroom includes hardwood floors, walk in closet and en suite bath with whirlpool tub and shower. Three more bedrooms and full bath complete the 2nd floor. A portion of basement has been finished providing lots of extra entertaining space. The large unfinished portion makes a great workshop and storage area. Additional feature of this home include: Bamboo flooring in family room, kitchen, powder room, laundry and den; Gas heat and A/C (2019), gas hot water heater (2019), garage door (2019), Andersen windows, built in bookcases in living room, shed and much more! This home is conveniently located and offers quick access to Hockessin, Pike Creek and Newark, and right down the road from Woodside Farms as well as shopping, and restaurants! See attached upgrades and features list.
Location
State DE
County New Castle
Area Newark/Glasgow (30905)
Zoning NC15
Rooms
Other Rooms Living Room, Dining Room, Primary Bedroom, Bedroom 2, Bedroom 3, Bedroom 4, Kitchen, Family Room, Den
Basement Poured Concrete
Interior
Hot Water Natural Gas
Heating Forced Air
Cooling Central A/C
Fireplaces Number 1
Heat Source Natural Gas
Exterior
Parking Features Garage - Side Entry
Garage Spaces 2.0
Water Access N
Accessibility None
Attached Garage 2
Total Parking Spaces 2
Garage Y
Building
Story 2
Foundation Concrete Perimeter
Sewer Public Sewer
Water Public
Architectural Style Reverse
Level or Stories 2
Additional Building Above Grade, Below Grade
New Construction N
Schools
Elementary Schools Maclary
Middle Schools Shue-Medill
High Schools Newark
School District Christina
Others
Senior Community No
Tax ID 08-023.30-062
Ownership Fee Simple
SqFt Source Assessor
Special Listing Condition Standard
Read Less
Want to know what your home might be worth? Contact us for a FREE valuation!

Our team is ready to help you sell your home for the highest possible price ASAP

Bought with Laura K Collins • Empower Real Estate, LLC
GET MORE INFORMATION





