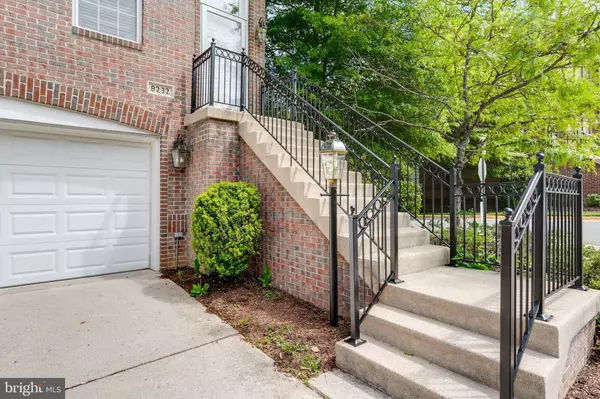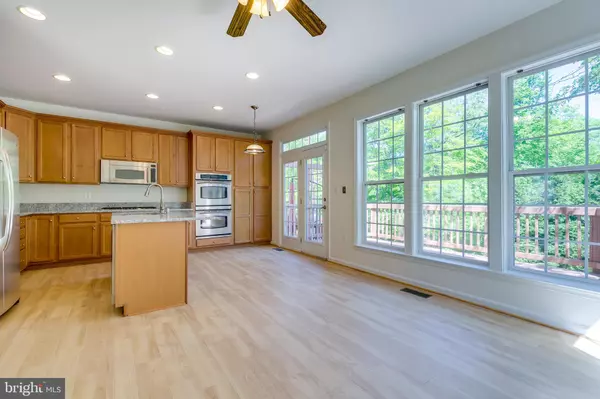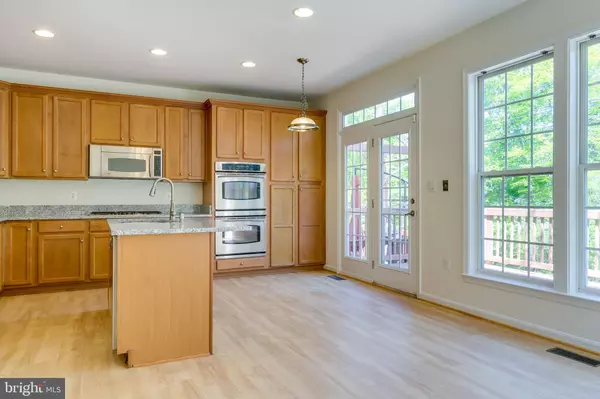$615,000
$619,000
0.6%For more information regarding the value of a property, please contact us for a free consultation.
8232 GUNSTON COMMONS WAY Lorton, VA 22079
3 Beds
4 Baths
2,462 SqFt
Key Details
Sold Price $615,000
Property Type Townhouse
Sub Type End of Row/Townhouse
Listing Status Sold
Purchase Type For Sale
Square Footage 2,462 sqft
Price per Sqft $249
Subdivision Gunston Commons
MLS Listing ID VAFX2054516
Sold Date 09/06/22
Style Colonial
Bedrooms 3
Full Baths 3
Half Baths 1
HOA Fees $137/mo
HOA Y/N Y
Abv Grd Liv Area 1,912
Originating Board BRIGHT
Year Built 2004
Annual Tax Amount $6,634
Tax Year 2021
Lot Size 2,754 Sqft
Acres 0.06
Property Description
* Back on the market due too financing. This beautiful brick all around end unit townhome has 3 bedrooms and 3 ½ bathrooms. With over 2400 finished square feet of space.
The upgraded kitchen has new granite countertops, Maple cabinets, brand new professionally installed stainless steal dishwasher, stainless steel appliances & gas cooktop. The back of the kitchen has a bank of windows that lets the light in and French doors that walk out to the large deck. To the side of the kitchen is a family area with a fireplace.
The front of the home has a large living room with a bank of Palladian windows. The formal dining room entrance is marked with columns and adorned with crown molding, chair railing and wainscoting.
The huge main bedroom has a tray ceiling, large walk-in closet and a Luxury bathroom with separate soaking tub and shower. The two additional bedrooms have vaulted ceilings.
It has a 2 car finished garage with a 2 car driveway.
Your home association membership gives you access to the Lorton Valley community center pool, club house as well as many other amenities.
Location
State VA
County Fairfax
Zoning 316
Rooms
Basement Poured Concrete
Interior
Interior Features Family Room Off Kitchen, Floor Plan - Open, Formal/Separate Dining Room, Kitchen - Island, Soaking Tub, Stall Shower, Upgraded Countertops, Walk-in Closet(s)
Hot Water Natural Gas
Heating Central, Forced Air
Cooling Central A/C
Fireplaces Number 1
Fireplaces Type Corner, Fireplace - Glass Doors, Gas/Propane
Fireplace Y
Heat Source Natural Gas
Laundry Upper Floor
Exterior
Parking Features Garage - Front Entry, Garage Door Opener, Inside Access
Garage Spaces 2.0
Water Access N
Accessibility None
Attached Garage 2
Total Parking Spaces 2
Garage Y
Building
Story 3
Foundation Concrete Perimeter
Sewer Public Sewer
Water Public
Architectural Style Colonial
Level or Stories 3
Additional Building Above Grade, Below Grade
New Construction N
Schools
Elementary Schools Halley
Middle Schools South County
High Schools South County
School District Fairfax County Public Schools
Others
Senior Community No
Tax ID 1073 08 0021
Ownership Fee Simple
SqFt Source Assessor
Horse Property N
Special Listing Condition Standard
Read Less
Want to know what your home might be worth? Contact us for a FREE valuation!

Our team is ready to help you sell your home for the highest possible price ASAP

Bought with Ann Kim • Fairfax Realty Select
GET MORE INFORMATION





