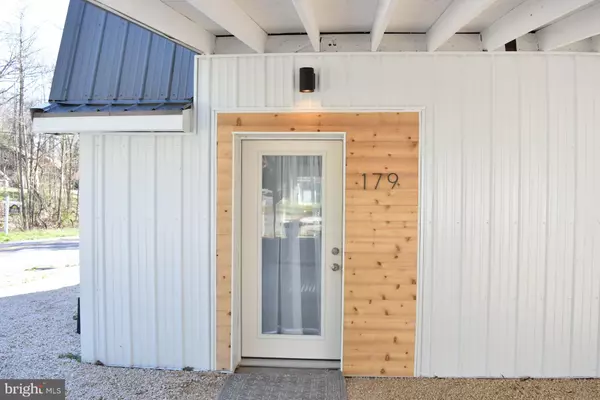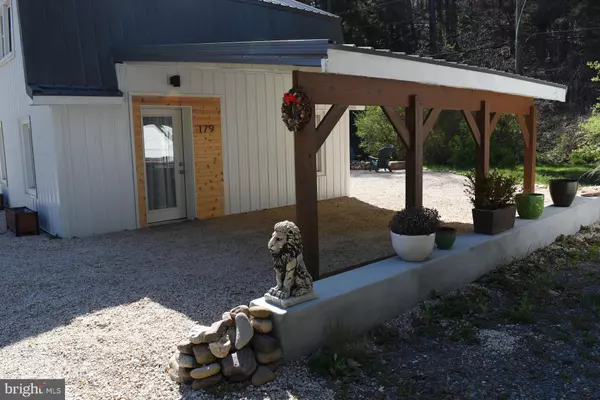$285,000
$249,000
14.5%For more information regarding the value of a property, please contact us for a free consultation.
179 GRAVELLY RUN RD Mc Henry, MD 21541
1 Bed
1 Bath
800 SqFt
Key Details
Sold Price $285,000
Property Type Single Family Home
Sub Type Detached
Listing Status Sold
Purchase Type For Sale
Square Footage 800 sqft
Price per Sqft $356
Subdivision None Available
MLS Listing ID MDGA2002908
Sold Date 07/15/22
Style Cottage
Bedrooms 1
Full Baths 1
HOA Y/N N
Abv Grd Liv Area 800
Originating Board BRIGHT
Year Built 1950
Annual Tax Amount $797
Tax Year 2021
Lot Size 3,484 Sqft
Acres 0.08
Property Description
This charming, 1-bedroom, 1-bath creek-side cottage is just a short stroll from beautiful Deep Creek Lake. The sunlit interior, completed in 2021, features low-maintenance, solid wood walls and ceiling, wood floors upstairs, modern bath fixtures and a thoughtful, open-plan design. Quartz countertops and stainless-steel appliances in the kitchen, including a brand-new dishwasher (2022), adjoin the open living / dining area on the main level. The light-filled bedroom upstairs feels extra spacious thanks to a walk-in closet, creek-view nook and modern bathroom. The all-new, spray-foam insulation keeps the cottage warm in winter and cool in summer. The new exterior includes a metal roof, metal and cedar siding, a sandstone gravel yard lined with river rock and boulders (completed in 2022), a new utility shed and other low-maintenance features. Enjoy listening to the year-round creek or relaxing by a fire in the maintenance-free Adirondack chairs that surround the fire pit. The beautiful setting, between two mountain tops on a windy road, make the cottage and yard feel secluded, yet it is only a two-minute trip to a Deep Creek Lake boat rental center, or short drive to skiing and whitewater at nearby Wisp Resort.
Location
State MD
County Garrett
Zoning R
Direction Northeast
Rooms
Other Rooms Bedroom 1, Great Room
Interior
Interior Features Combination Dining/Living, Combination Kitchen/Dining, Combination Kitchen/Living, Floor Plan - Open, Stall Shower, Walk-in Closet(s), Wood Floors, Upgraded Countertops, Window Treatments
Hot Water Electric
Heating Baseboard - Electric
Cooling None
Flooring Hardwood, Wood, Luxury Vinyl Plank
Equipment Dishwasher, Washer/Dryer Stacked, Oven/Range - Electric, Stainless Steel Appliances, Water Heater, Refrigerator
Fireplace N
Window Features Casement,Double Hung,Vinyl Clad,Wood Frame,Storm
Appliance Dishwasher, Washer/Dryer Stacked, Oven/Range - Electric, Stainless Steel Appliances, Water Heater, Refrigerator
Heat Source Electric
Laundry Main Floor
Exterior
Exterior Feature Terrace
Garage Spaces 1.0
Water Access Y
View Creek/Stream, Trees/Woods, Mountain
Roof Type Metal
Accessibility 32\"+ wide Doors, Level Entry - Main, 2+ Access Exits
Porch Terrace
Total Parking Spaces 1
Garage N
Building
Lot Description Stream/Creek
Story 2
Foundation Slab
Sewer Public Sewer
Water Public
Architectural Style Cottage
Level or Stories 2
Additional Building Above Grade, Below Grade
Structure Type Wood Walls,Wood Ceilings
New Construction N
Schools
School District Garrett County Public Schools
Others
Senior Community No
Tax ID 1218021951
Ownership Fee Simple
SqFt Source Assessor
Acceptable Financing Conventional, Cash, Other
Horse Property N
Listing Terms Conventional, Cash, Other
Financing Conventional,Cash,Other
Special Listing Condition Standard
Read Less
Want to know what your home might be worth? Contact us for a FREE valuation!

Our team is ready to help you sell your home for the highest possible price ASAP

Bought with Michael Fenton • Railey Realty, Inc.
GET MORE INFORMATION





