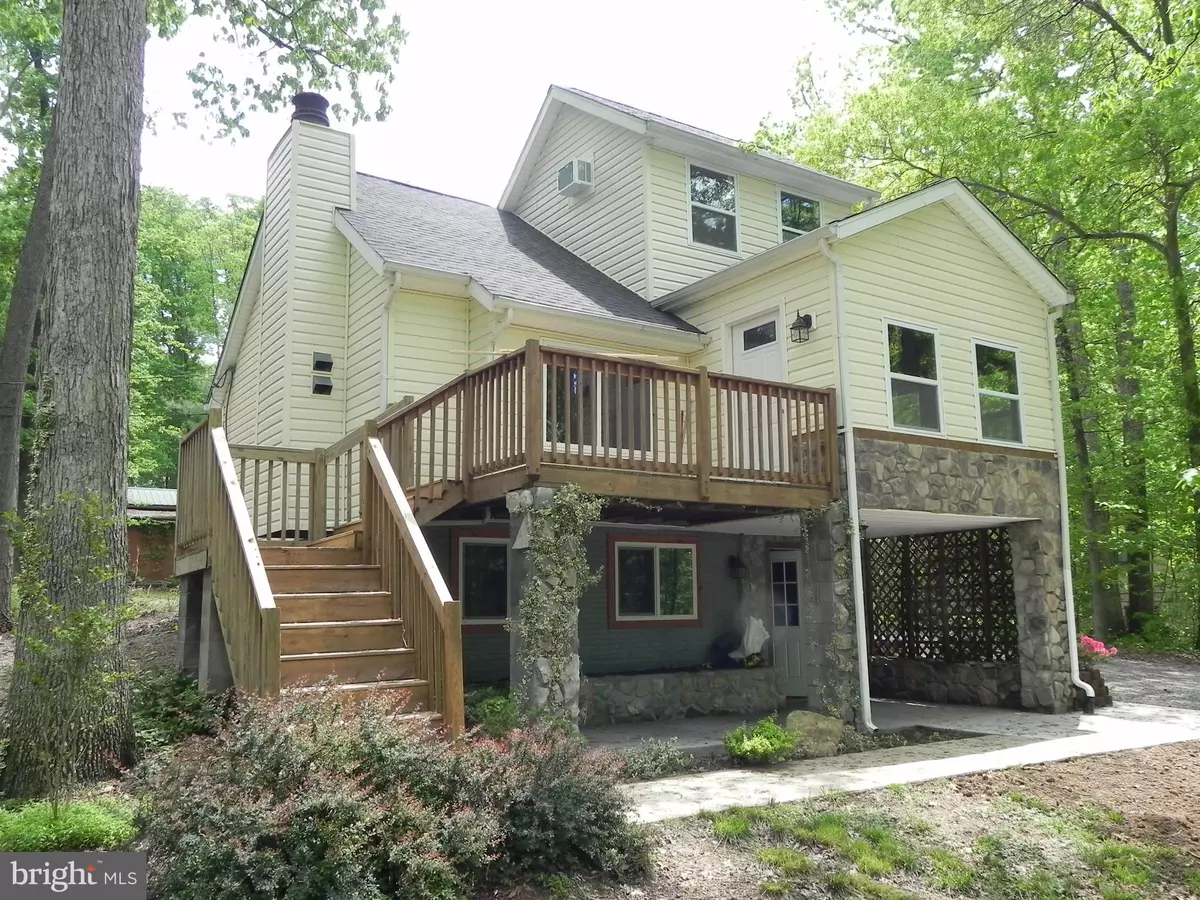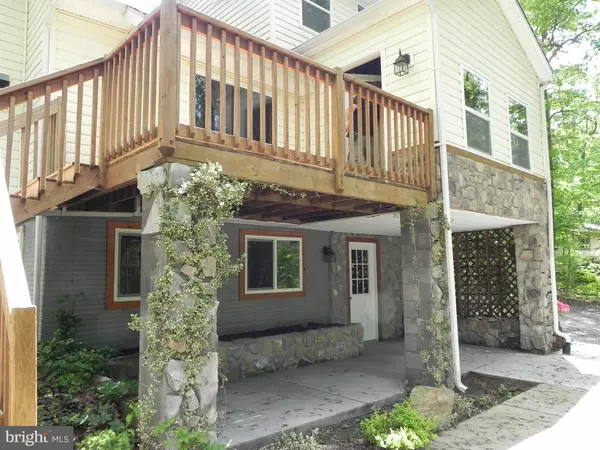$232,500
$219,900
5.7%For more information regarding the value of a property, please contact us for a free consultation.
179 MYRTLE DR Gerrardstown, WV 25420
2 Beds
1 Bath
876 SqFt
Key Details
Sold Price $232,500
Property Type Single Family Home
Sub Type Detached
Listing Status Sold
Purchase Type For Sale
Square Footage 876 sqft
Price per Sqft $265
Subdivision Glenwood Forest West
MLS Listing ID WVBE2009352
Sold Date 06/10/22
Style Contemporary
Bedrooms 2
Full Baths 1
HOA Y/N N
Abv Grd Liv Area 876
Originating Board BRIGHT
Year Built 1980
Annual Tax Amount $773
Tax Year 2021
Lot Size 1.100 Acres
Acres 1.1
Property Description
HIGHEST & BEST OFFERS DUE THURSDAY MAY 19TH BY 12 NOON.
Nice 2 bedroom contemporary home on a 1 acre lot in Glenwood Forest West Subdivision. Main level features open concept kitchen and living area with a wood burning stone fireplace, bedroom with large closet and the full bath. Off the kitchen is the perfect room for a home office with walls of windows and wooden beam ceiling. Upstairs is the second bedroom with tall ceilings and walk-in closet. Full finished walkout basement has a family room complete with wood stove and the laundry / utility area with a new hot water heater. Outside you'll find a new architectural shingle roof, new gutters and downspouts, new concrete patio and entry deck, new concrete patio and sidewalk at walkout basement area, new windows, new doors, large circular driveway with a ton of parking and RV storage area and a large shop building. State maintained roads and no HOA.
Location
State WV
County Berkeley
Zoning 101
Rooms
Basement Connecting Stairway, Daylight, Full, Walkout Level, Windows
Main Level Bedrooms 1
Interior
Interior Features Wood Stove, Wood Floors, Kitchen - Island, Exposed Beams, Combination Kitchen/Living, Carpet, Other
Hot Water Electric
Heating Wood Burn Stove, Baseboard - Electric
Cooling Wall Unit
Flooring Luxury Vinyl Plank, Carpet, Hardwood, Vinyl
Fireplaces Number 1
Fireplaces Type Fireplace - Glass Doors, Mantel(s), Stone, Wood
Equipment Dishwasher, Oven/Range - Electric, Refrigerator, Stove, Washer, Dryer
Fireplace Y
Window Features Insulated,Replacement
Appliance Dishwasher, Oven/Range - Electric, Refrigerator, Stove, Washer, Dryer
Heat Source Electric, Wood
Laundry Lower Floor
Exterior
Exterior Feature Patio(s), Porch(es)
Parking Features Covered Parking, Garage - Front Entry, Oversized
Garage Spaces 7.0
Utilities Available Cable TV, Phone
Water Access N
Roof Type Architectural Shingle
Street Surface Black Top,Gravel
Accessibility 2+ Access Exits
Porch Patio(s), Porch(es)
Road Frontage State
Total Parking Spaces 7
Garage Y
Building
Lot Description Backs to Trees, No Thru Street, Unrestricted
Story 2
Foundation Concrete Perimeter, Permanent
Sewer On Site Septic
Water Public
Architectural Style Contemporary
Level or Stories 2
Additional Building Above Grade, Below Grade
Structure Type 2 Story Ceilings,Dry Wall
New Construction N
Schools
School District Berkeley County Schools
Others
Senior Community No
Tax ID 03 30R003800000000
Ownership Fee Simple
SqFt Source Assessor
Special Listing Condition Standard
Read Less
Want to know what your home might be worth? Contact us for a FREE valuation!

Our team is ready to help you sell your home for the highest possible price ASAP

Bought with Barbara S Joran • Long & Foster Real Estate, Inc.
GET MORE INFORMATION





