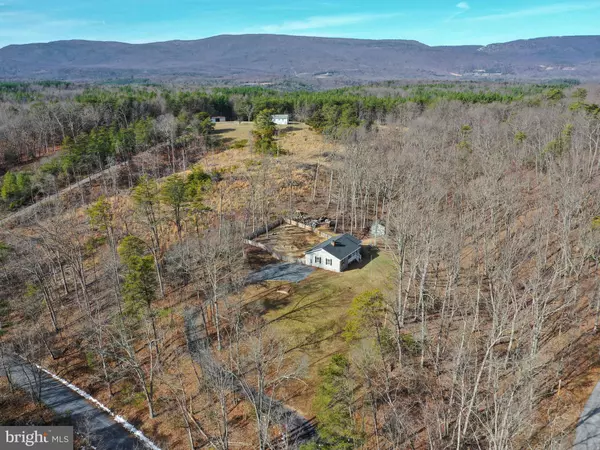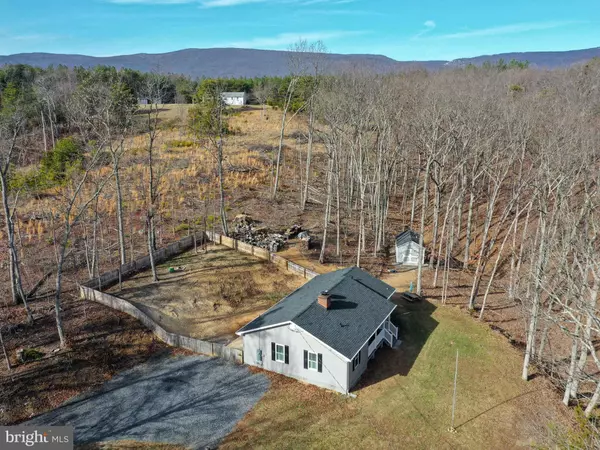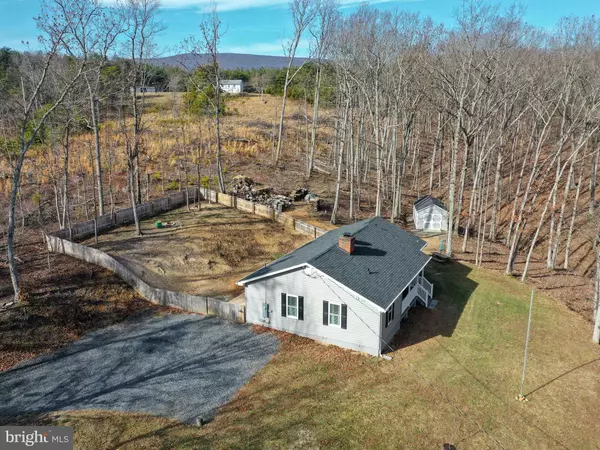$351,000
$330,000
6.4%For more information regarding the value of a property, please contact us for a free consultation.
2083 TURKEY RUN RD Star Tannery, VA 22654
3 Beds
2 Baths
1,230 SqFt
Key Details
Sold Price $351,000
Property Type Single Family Home
Sub Type Detached
Listing Status Sold
Purchase Type For Sale
Square Footage 1,230 sqft
Price per Sqft $285
Subdivision Forest Colony
MLS Listing ID VASH2002004
Sold Date 03/14/22
Style Ranch/Rambler
Bedrooms 3
Full Baths 2
HOA Fees $14/ann
HOA Y/N Y
Abv Grd Liv Area 1,230
Originating Board BRIGHT
Year Built 1990
Annual Tax Amount $1,253
Tax Year 2021
Lot Size 7.945 Acres
Acres 7.95
Property Description
Fantastic opportunity for 1-level living with 3 bedrooms/2baths on almost 8 acres in the amazing Shenandoah Valley. Beautiful views and privacy just 15 minutes to Strasburg, 20 minutes to Stephens City, and 30 minutes to downtown Winchester on quiet country routes. Remodeled in 2018 with new siding, roof, electric, plumbing, HVAC, flooring, paint, fixtures, insulation, hickory cabinets, granite counters, black stainless steel appliances, and so much more! Wood-burning fireplace with liner. Large detached shed with extra support for parking a tractor. Fenced area for pets. Minimal restrictions - hunting is allowed, and you can have horses and other livestock. Located close to farm markets, wineries, and hunting and fishing areas. Opportunities like this don't come along often!
Location
State VA
County Shenandoah
Zoning RESIDENTIAL
Rooms
Other Rooms Living Room, Primary Bedroom, Bedroom 2, Bedroom 3, Kitchen, Laundry, Bathroom 2, Primary Bathroom
Main Level Bedrooms 3
Interior
Interior Features Carpet, Ceiling Fan(s), Combination Kitchen/Dining, Entry Level Bedroom, Floor Plan - Open, Kitchen - Eat-In, Kitchen - Island, Primary Bath(s), Recessed Lighting, Upgraded Countertops, Water Treat System
Hot Water Electric
Heating Heat Pump(s)
Cooling Ceiling Fan(s), Heat Pump(s)
Flooring Carpet, Laminate Plank
Fireplaces Number 1
Fireplaces Type Brick, Fireplace - Glass Doors, Mantel(s), Wood
Equipment Built-In Microwave, Dishwasher, Exhaust Fan, Oven/Range - Electric, Refrigerator, Water Conditioner - Owned, Water Heater
Fireplace Y
Appliance Built-In Microwave, Dishwasher, Exhaust Fan, Oven/Range - Electric, Refrigerator, Water Conditioner - Owned, Water Heater
Heat Source Electric, Wood
Laundry Main Floor, Hookup
Exterior
Exterior Feature Patio(s), Porch(es)
Garage Spaces 4.0
Fence Panel, Rear, Wood
Water Access N
Roof Type Architectural Shingle
Street Surface Tar and Chip
Accessibility None
Porch Patio(s), Porch(es)
Road Frontage City/County
Total Parking Spaces 4
Garage N
Building
Lot Description Trees/Wooded, Sloping, Secluded
Story 1
Foundation Crawl Space
Sewer On Site Septic
Water Well
Architectural Style Ranch/Rambler
Level or Stories 1
Additional Building Above Grade, Below Grade
New Construction N
Schools
School District Shenandoah County Public Schools
Others
Senior Community No
Tax ID 008 10 007
Ownership Fee Simple
SqFt Source Assessor
Acceptable Financing Cash, Conventional, FHA, USDA, VA
Horse Property Y
Horse Feature Horses Allowed
Listing Terms Cash, Conventional, FHA, USDA, VA
Financing Cash,Conventional,FHA,USDA,VA
Special Listing Condition Standard
Read Less
Want to know what your home might be worth? Contact us for a FREE valuation!

Our team is ready to help you sell your home for the highest possible price ASAP

Bought with Jessi Lyn Ritenour • Preslee Real Estate
GET MORE INFORMATION





