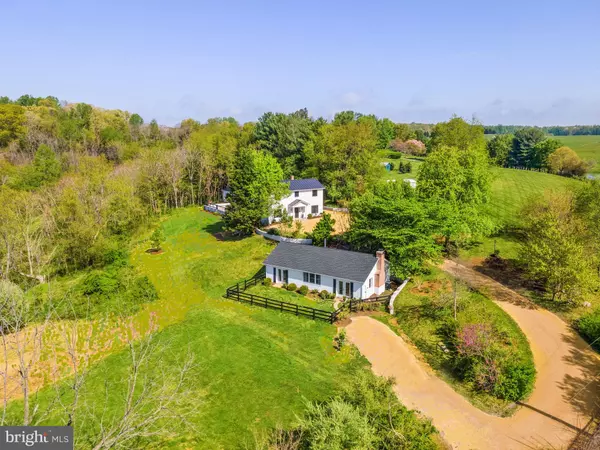$2,275,000
$2,275,000
For more information regarding the value of a property, please contact us for a free consultation.
4056 WHITEWOOD RD The Plains, VA 20198
6 Beds
4 Baths
4,100 SqFt
Key Details
Sold Price $2,275,000
Property Type Single Family Home
Sub Type Detached
Listing Status Sold
Purchase Type For Sale
Square Footage 4,100 sqft
Price per Sqft $554
Subdivision The Plains
MLS Listing ID VAFQ2004434
Sold Date 06/03/22
Style Traditional
Bedrooms 6
Full Baths 4
HOA Y/N N
Abv Grd Liv Area 4,100
Originating Board BRIGHT
Year Built 1981
Tax Year 2019
Lot Size 8.386 Acres
Acres 8.39
Property Description
Top to bottom renovation of a 4 bedroom, 3 full bath main house and 2 bedroom, 1 bath guest house. Super hunt country location, great views, Gaggenau appliances in a Scavolini kitchen. Appealing light and open ambiance will impress. Excellent floor plan for entertaining with emphasis on indoor/outdoor living. Enjoy lounging on the wrap-around patio or by the pool. There are riding/walking trails on the property. The lot size is much larger than perceived. Convenient first floor bedroom with access to full bath. Fabulous new, second floor addition is the ideal primary suite with sitting or office area and spa-like bath. You won't believe the lovely, pastoral views from this elevation. Two additional bedrooms are on the second floor with shared bath. Got guest house? Perfect for your overnight guests or longer term visitors, family or assistants. If you are looking for"turn-key" in a beautiful country setting, this is it! Located about one mile from the quaint town of The Plains where you will find good dining choices, shops and a farmer's market. Floor plans coming soon!
Location
State VA
County Fauquier
Zoning RA
Rooms
Other Rooms Dining Room, Bedroom 2, Bedroom 3, Kitchen, Family Room, Bedroom 1, Great Room
Main Level Bedrooms 3
Interior
Interior Features Entry Level Bedroom, Family Room Off Kitchen, Formal/Separate Dining Room, Kitchen - Eat-In, Kitchen - Island, Walk-in Closet(s), Attic, Butlers Pantry, Soaking Tub, Wood Floors
Hot Water Electric
Heating Heat Pump(s)
Cooling Central A/C
Flooring Hardwood
Fireplaces Number 2
Fireplaces Type Brick
Equipment Built-In Range, Dishwasher, Dryer, Exhaust Fan, Oven - Double, Oven/Range - Gas, Range Hood, Refrigerator, Stainless Steel Appliances, Washer, Washer/Dryer Hookups Only, Water Heater
Fireplace Y
Window Features Energy Efficient
Appliance Built-In Range, Dishwasher, Dryer, Exhaust Fan, Oven - Double, Oven/Range - Gas, Range Hood, Refrigerator, Stainless Steel Appliances, Washer, Washer/Dryer Hookups Only, Water Heater
Heat Source Electric
Laundry Upper Floor
Exterior
Garage Spaces 2.0
Fence Board
Water Access N
View Panoramic, Pasture, Scenic Vista, Trees/Woods
Roof Type Metal
Accessibility Level Entry - Main
Total Parking Spaces 2
Garage N
Building
Lot Description Cleared, Backs to Trees, Partly Wooded, Private, Stream/Creek
Story 2
Foundation Crawl Space
Sewer On Site Septic
Water Well
Architectural Style Traditional
Level or Stories 2
Additional Building Above Grade, Below Grade
New Construction N
Schools
School District Fauquier County Public Schools
Others
Senior Community No
Tax ID 6080-41-7817
Ownership Fee Simple
SqFt Source Assessor
Special Listing Condition Standard
Read Less
Want to know what your home might be worth? Contact us for a FREE valuation!

Our team is ready to help you sell your home for the highest possible price ASAP

Bought with Emily P Ristau • Thomas and Talbot Estate Properties, Inc.
GET MORE INFORMATION





