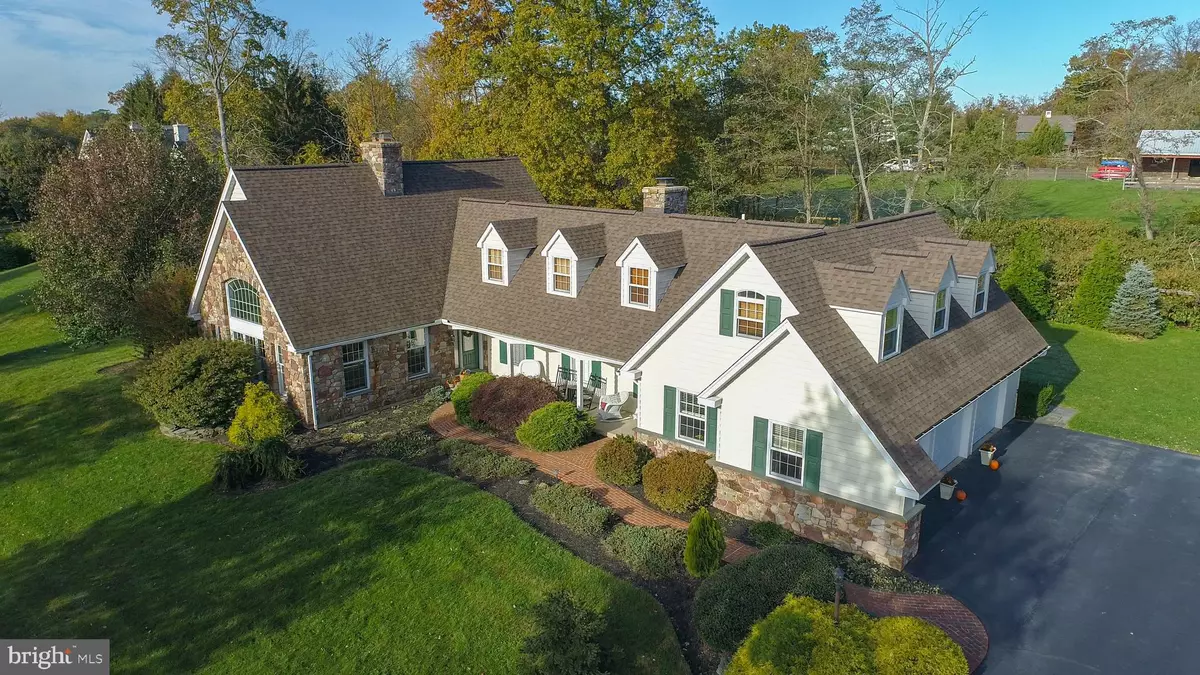$700,000
$679,900
3.0%For more information regarding the value of a property, please contact us for a free consultation.
531 ROSIE Hatfield, PA 19440
3 Beds
4 Baths
3,167 SqFt
Key Details
Sold Price $700,000
Property Type Single Family Home
Sub Type Detached
Listing Status Sold
Purchase Type For Sale
Square Footage 3,167 sqft
Price per Sqft $221
Subdivision Hawk Ridge
MLS Listing ID PABU2011574
Sold Date 01/27/22
Style Cape Cod,Colonial
Bedrooms 3
Full Baths 2
Half Baths 2
HOA Y/N N
Abv Grd Liv Area 3,167
Originating Board BRIGHT
Year Built 1995
Annual Tax Amount $8,020
Tax Year 2021
Lot Size 1.400 Acres
Acres 1.4
Lot Dimensions 0.00 x 0.00
Property Description
Why settle for cookie cutter when you can enjoy the lifestyle of a custom home? Built as well as they come, and with all the charm and curb appeal a home can offer, this cape cod style home sits on 1.4 acres in Hatfields hawk ridge community. The focal point of this gorgeous home is the great room which is centered around a floor to ceiling stone surround wood burning fireplace. Cathedral ceilings and large windows bring light and airiness to the cozy space. Hardwood flooring flows throughout the first floor, including the kitchen which is complete with white solid wood cabinetry, stainless steel appliances, granite countertops, and marble tile backsplash. Off the kitchen sits the dining room which leads to the spacious, well lit living room, where a second wood burning fireplace complete with brick surround is featured. Through the large sliding doors in the living room is the well sized flagstone patio with a 3 year old salt water hot tub! A powder room, laundry room, and access to the 3 car garage complete the first floor. Up the beautiful front staircase sits the master bedroom and ensuite bath. With a dressing area, this spacious suite offers at home luxury. The remaining two well sized bedrooms and just remodeled full bath are accessed by the second staircase in the living room. There's a bonus half bath for guests at the top of the main staircase. Did I mention a music recording studio? Part of the finished basement is currently set up as a professional recording studio but could easily be converted into office space or another use. The main finished room in the basement has a newly installed luxury vinyl tile floor. There's a large unfinished area as well for ample storage. A new roof and 3 zone air conditioning system were both installed in 2019. Pella aluminum-clad wood windows are installed throughout this solid built home. You won't find another home like this so act fast. Showings starting on November 26th.
Location
State PA
County Bucks
Area Hilltown Twp (10115)
Zoning RR
Rooms
Other Rooms Living Room, Dining Room, Primary Bedroom, Bedroom 2, Bedroom 3, Kitchen, Family Room, Bedroom 1, Laundry
Basement Full
Interior
Interior Features Primary Bath(s), Kitchen - Island, Butlers Pantry, Kitchen - Eat-In
Hot Water Oil
Heating Hot Water
Cooling Central A/C
Flooring Hardwood
Fireplaces Number 2
Fireplaces Type Wood
Equipment Cooktop, Built-In Range, Oven - Wall, Dishwasher, Disposal
Fireplace Y
Window Features Double Pane
Appliance Cooktop, Built-In Range, Oven - Wall, Dishwasher, Disposal
Heat Source Oil
Laundry Main Floor
Exterior
Exterior Feature Patio(s)
Parking Features Garage - Side Entry
Garage Spaces 3.0
Utilities Available Cable TV
Water Access N
Roof Type Pitched
Accessibility None
Porch Patio(s)
Attached Garage 3
Total Parking Spaces 3
Garage Y
Building
Lot Description Corner, Level
Story 2
Foundation Block
Sewer On Site Septic
Water Public
Architectural Style Cape Cod, Colonial
Level or Stories 2
Additional Building Above Grade, Below Grade
Structure Type Cathedral Ceilings,9'+ Ceilings
New Construction N
Schools
High Schools Pennridge
School District Pennridge
Others
Senior Community No
Tax ID 15-022-203
Ownership Fee Simple
SqFt Source Estimated
Special Listing Condition Standard
Read Less
Want to know what your home might be worth? Contact us for a FREE valuation!

Our team is ready to help you sell your home for the highest possible price ASAP

Bought with Richard Gisondi • RE/MAX Legacy
GET MORE INFORMATION





