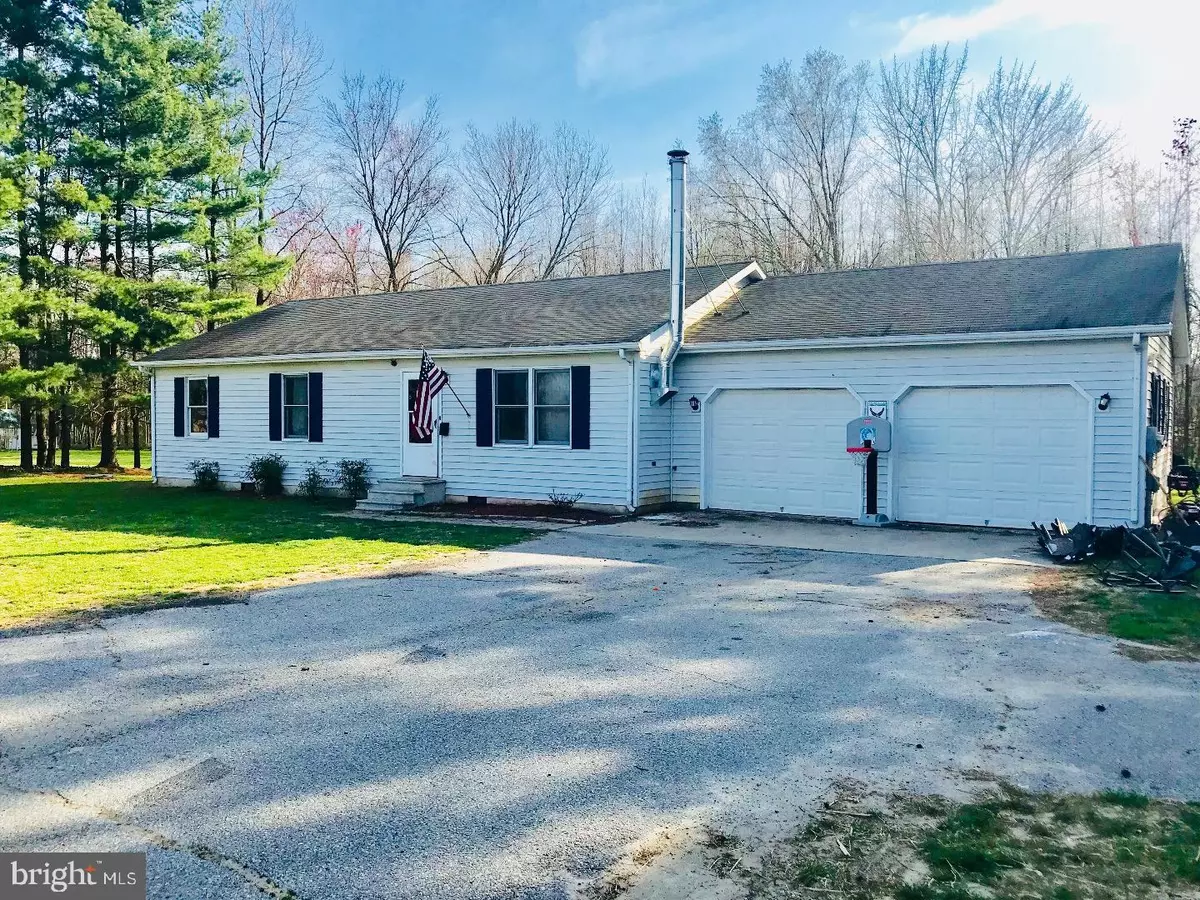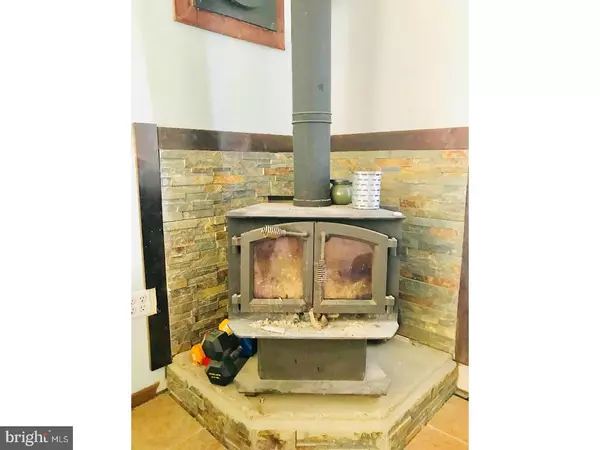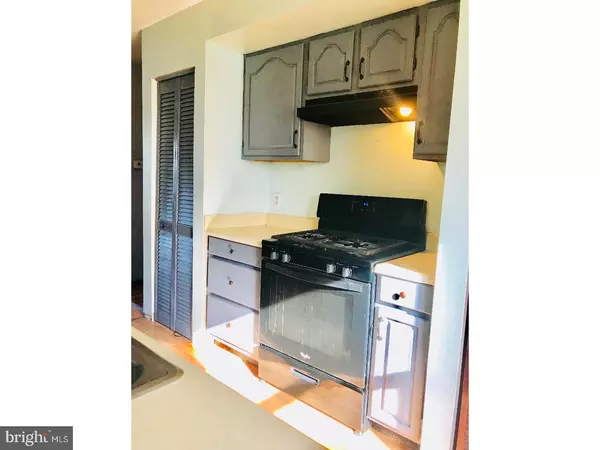$187,000
$189,900
1.5%For more information regarding the value of a property, please contact us for a free consultation.
4421 KENTON RD Dover, DE 19904
3 Beds
2 Baths
1,144 SqFt
Key Details
Sold Price $187,000
Property Type Single Family Home
Sub Type Detached
Listing Status Sold
Purchase Type For Sale
Square Footage 1,144 sqft
Price per Sqft $163
Subdivision None Available
MLS Listing ID 1000399744
Sold Date 06/27/18
Style Ranch/Rambler
Bedrooms 3
Full Baths 2
HOA Y/N N
Abv Grd Liv Area 1,144
Originating Board TREND
Year Built 1988
Annual Tax Amount $862
Tax Year 2017
Lot Size 0.589 Acres
Acres 0.6
Lot Dimensions 125X205
Property Description
R-10419 Do you dream of being a close enough drive away from shopping, but also situated in a country setting? Look no further. Three bedroom, two bathroom ranch on over a half acre of Dover countryside is just waiting for you. Home has recently been upgraded with all new flooring, has a HUGE two car garage, extra driveway for guests, new sliding glass door, fabulously updated hall bath and master bath, and is eligible for no money down financing! Current owner installed a wood burning stove that will keep you cozy on chilly nights. Sunshine abounds into the kitchen and dining rooms. Septic was replaced less than 3 years ago. Water conditioner included in sale! Schedule your showing today.
Location
State DE
County Kent
Area Capital (30802)
Zoning AR
Rooms
Other Rooms Living Room, Dining Room, Primary Bedroom, Bedroom 2, Kitchen, Bedroom 1
Interior
Interior Features Primary Bath(s), Butlers Pantry, Ceiling Fan(s), Breakfast Area
Hot Water Electric
Heating Propane, Wood Burn Stove, Forced Air
Cooling Central A/C
Flooring Vinyl, Tile/Brick
Fireplace N
Heat Source Bottled Gas/Propane, Wood
Laundry Main Floor
Exterior
Garage Spaces 5.0
Water Access N
Accessibility None
Attached Garage 2
Total Parking Spaces 5
Garage Y
Building
Story 1
Sewer On Site Septic
Water Well
Architectural Style Ranch/Rambler
Level or Stories 1
Additional Building Above Grade
New Construction N
Schools
School District Capital
Others
Senior Community No
Tax ID KH-00-05601-02-3100-000
Ownership Fee Simple
Acceptable Financing Conventional, VA, FHA 203(b), USDA
Listing Terms Conventional, VA, FHA 203(b), USDA
Financing Conventional,VA,FHA 203(b),USDA
Read Less
Want to know what your home might be worth? Contact us for a FREE valuation!

Our team is ready to help you sell your home for the highest possible price ASAP

Bought with Jaime L Hurlock • Long & Foster Real Estate, Inc.
GET MORE INFORMATION





