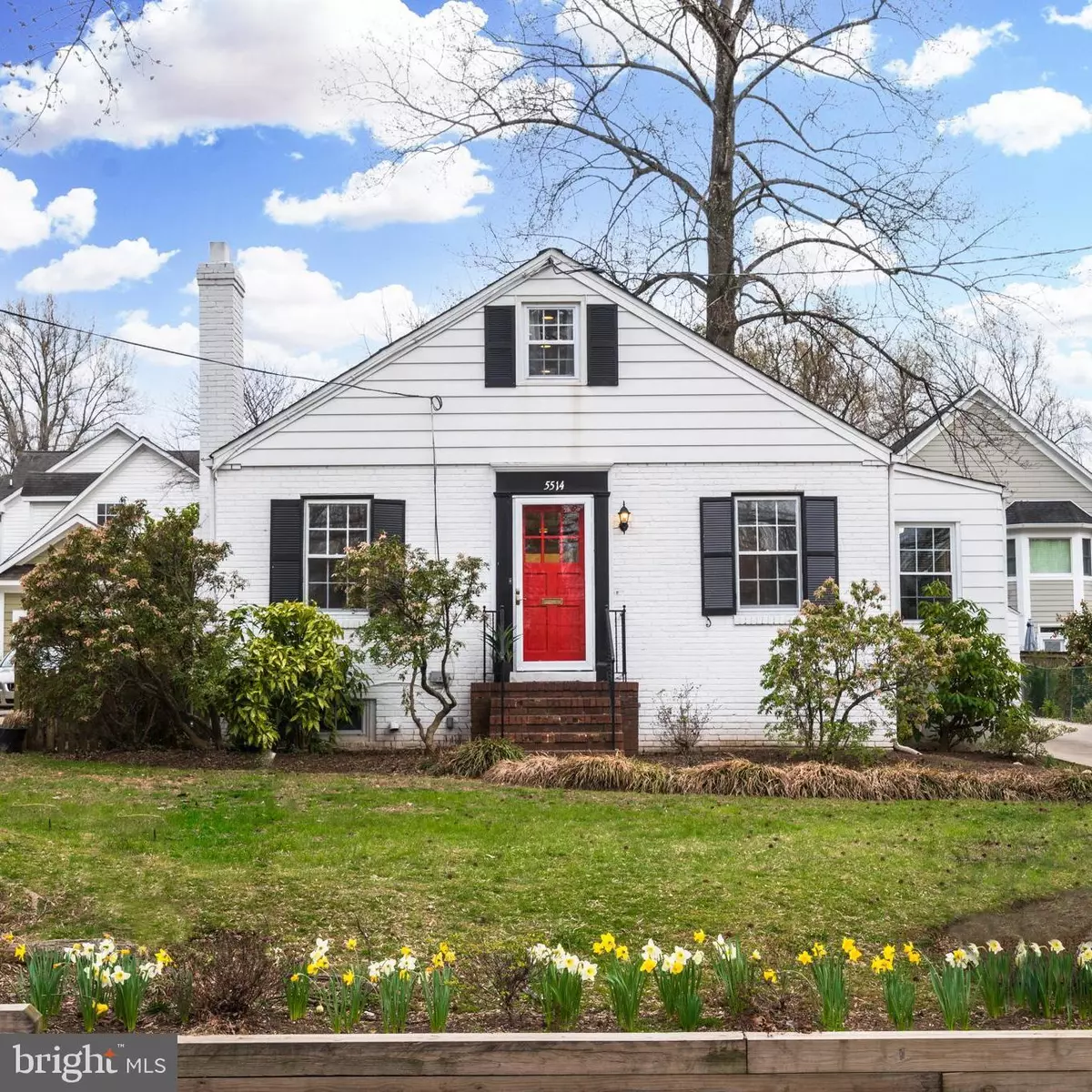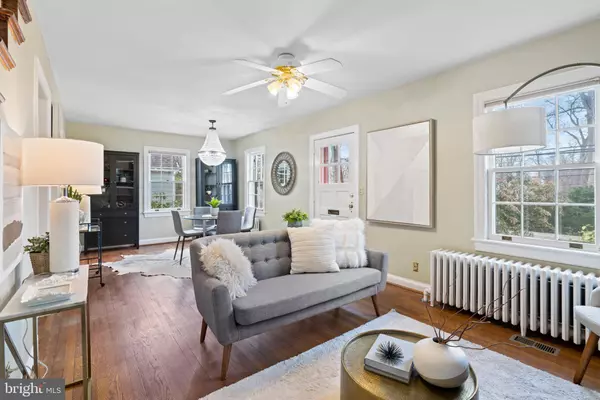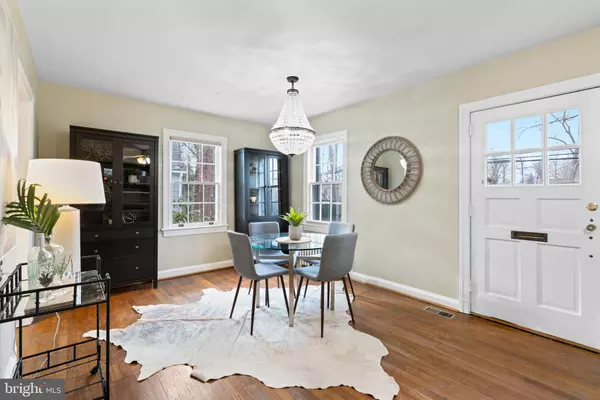$825,000
$824,000
0.1%For more information regarding the value of a property, please contact us for a free consultation.
5514 GREENTREE RD Bethesda, MD 20817
3 Beds
2 Baths
1,475 SqFt
Key Details
Sold Price $825,000
Property Type Single Family Home
Sub Type Detached
Listing Status Sold
Purchase Type For Sale
Square Footage 1,475 sqft
Price per Sqft $559
Subdivision Huntington Terrace
MLS Listing ID MDMC2043826
Sold Date 05/16/22
Style Cape Cod
Bedrooms 3
Full Baths 1
Half Baths 1
HOA Y/N N
Abv Grd Liv Area 1,200
Originating Board BRIGHT
Year Built 1936
Annual Tax Amount $7,050
Tax Year 2022
Lot Size 6,625 Sqft
Acres 0.15
Property Description
The MOST Charming storybook 2BR+LOFT cottage home with opportunity to add a guest villa above 2-car garage (perfect for NIH or Suburban staff / income opp). This Huntington Terrace bungalow has everything you need with 2 bedrooms on the main floor w/ a perfectly renovated full bath and powder room, wood fireplace and 3rd Bedroom loft perfect for work, guest or teen suite. Retro black/white kitchen has a sunny eat-in dining nook and mudroom space off the shared driveway. The lower level laundry and large back gazebo-style screen porch w/ tiki lights to convey complete the home. Enjoy sandbox and blooming yard with rare-to-find guest space opportunity above garage. All this on a sidewalk street around the corner from NIH, Suburban and 2 great parks including Bradley Hills Elementary School park, tennis and fields and Greenwich Park just 3 blocks down Old Georgetown Road. ***Corner-favorite up 1 block is Call Your Mother Food truck great for morning coffee!*** Less than 1.5 miles to both Bethesda and Medical Center metros, Bethesda Row, farmers market and 200+ restaurants. Call Mary Noone for more details
Location
State MD
County Montgomery
Zoning R60
Rooms
Other Rooms Bathroom 3
Basement Connecting Stairway, Workshop
Main Level Bedrooms 2
Interior
Interior Features Dining Area, Wood Floors
Hot Water Natural Gas
Heating Radiator
Cooling Ceiling Fan(s), Central A/C
Flooring Hardwood
Fireplaces Number 1
Fireplaces Type Mantel(s), Wood
Equipment Dishwasher, Disposal, Microwave, Refrigerator, Oven/Range - Gas, Washer, Dryer
Fireplace Y
Appliance Dishwasher, Disposal, Microwave, Refrigerator, Oven/Range - Gas, Washer, Dryer
Heat Source Natural Gas
Laundry Basement
Exterior
Exterior Feature Patio(s), Screened
Parking Features Garage Door Opener
Garage Spaces 2.0
Water Access N
Roof Type Asphalt
Accessibility None
Porch Patio(s), Screened
Total Parking Spaces 2
Garage Y
Building
Lot Description Landscaping
Story 2
Foundation Permanent, Block
Sewer Public Sewer
Water Public
Architectural Style Cape Cod
Level or Stories 2
Additional Building Above Grade, Below Grade
New Construction N
Schools
Elementary Schools Bradley Hills
Middle Schools Thomas W. Pyle
High Schools Walt Whitman
School District Montgomery County Public Schools
Others
Senior Community No
Tax ID 160700513865
Ownership Fee Simple
SqFt Source Assessor
Special Listing Condition Standard
Read Less
Want to know what your home might be worth? Contact us for a FREE valuation!

Our team is ready to help you sell your home for the highest possible price ASAP

Bought with Dimitri A. Apostolopoulos • CENTURY 21 New Millennium
GET MORE INFORMATION





