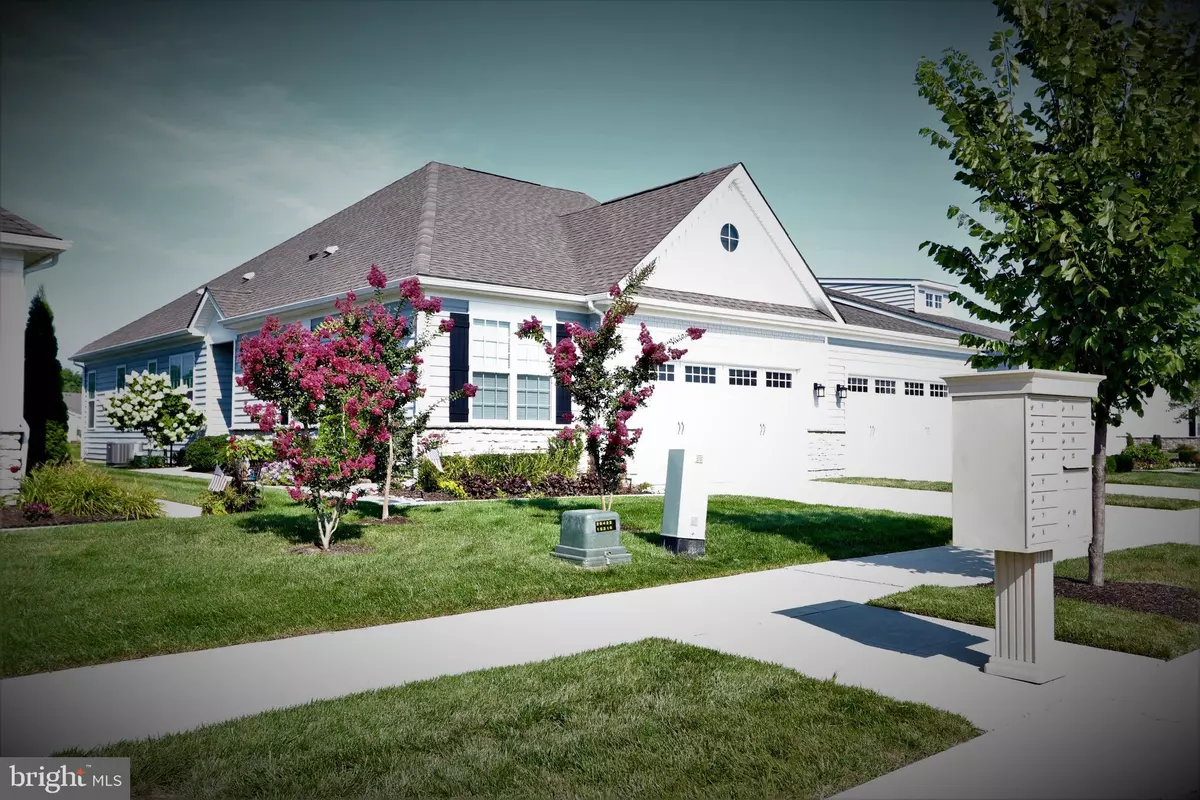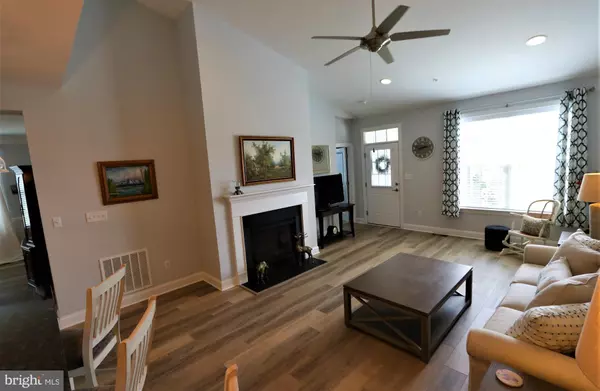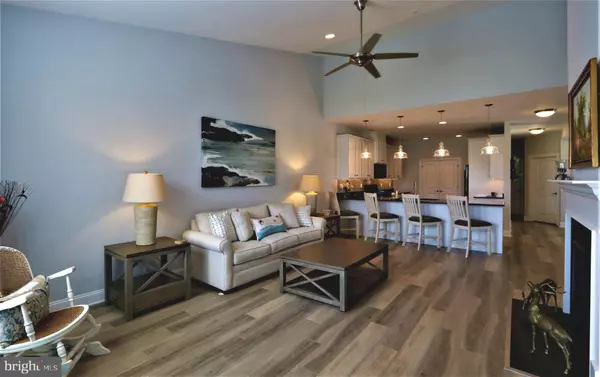$490,000
$495,000
1.0%For more information regarding the value of a property, please contact us for a free consultation.
783 MOORINGS CIR #151 Stevensville, MD 21666
2 Beds
2 Baths
1,652 SqFt
Key Details
Sold Price $490,000
Property Type Single Family Home
Sub Type Twin/Semi-Detached
Listing Status Sold
Purchase Type For Sale
Square Footage 1,652 sqft
Price per Sqft $296
Subdivision Bay Bridge Cove
MLS Listing ID MDQA2000592
Sold Date 12/17/21
Style Coastal
Bedrooms 2
Full Baths 2
HOA Fees $254/mo
HOA Y/N Y
Abv Grd Liv Area 1,652
Originating Board BRIGHT
Year Built 2018
Annual Tax Amount $3,689
Tax Year 2021
Lot Size 5,966 Sqft
Acres 0.14
Property Description
*AVAILABLE NOW * This beautifully cared for 2 bedroom 2 bath home is only a few years young and still shows like a model with all the tasteful upgrades picked by the seller with such care. BAY BRIDGE COVE a 55+ Community on Kent Island. The Clubhouse has everything from a crystal clear pool, lively game room and relaxing sunroom too! Exercise room with modern equipment and a second room for yoga or a customized workouts. What do you love to do? The clubhouse is the place to enjoy it all! Billiards, Shuffleboard Table, Tennis and Bouche Ball Courts, Community Mint and Vegetable Gardens. Pavilion and Bar-B-Q area. The incredible lifestyle at Bay Bridge Cove also includes amenities such as exercise classes, social events and more, With non-stop excitement and camaraderie, senior living doesnt get any better than this!
The home is turn key and is waiting on you. Single floor living with an open concept. The Gourmet Kitchen will make the professional chef feel at home. The kitchen bar separates the living room and gives your quests plenty of room to hang out. The primary suite has trayed ceilings a walk-in closet and a full bath with shower. The guest room is actually larger than the primary suite by design (4Ft builder upgrade) that would make a great office if you're working from home these days . Probably best of all, the screened porch off the back of the house overlooks the pond and the sound of the fountain will sooth the soul.
Easy access to shopping and the Bay Bridge.
Why wait a year or so when you can move in now
Location
State MD
County Queen Annes
Zoning SMPD
Rooms
Main Level Bedrooms 2
Interior
Interior Features Ceiling Fan(s), Floor Plan - Open, Kitchen - Gourmet, Pantry, Recessed Lighting, Walk-in Closet(s), Window Treatments
Hot Water Electric
Heating Heat Pump(s)
Cooling Central A/C, Ceiling Fan(s)
Fireplaces Number 1
Fireplaces Type Gas/Propane
Equipment Built-In Microwave, Dishwasher, Refrigerator, Washer, Dryer, Disposal, Oven/Range - Electric
Fireplace Y
Appliance Built-In Microwave, Dishwasher, Refrigerator, Washer, Dryer, Disposal, Oven/Range - Electric
Heat Source Propane - Leased
Laundry Main Floor
Exterior
Exterior Feature Porch(es)
Parking Features Garage - Front Entry, Garage Door Opener, Inside Access
Garage Spaces 4.0
Amenities Available Bar/Lounge, Billiard Room, Club House, Common Grounds, Community Center, Exercise Room, Jog/Walk Path, Meeting Room, Picnic Area, Pool - Outdoor, Tennis Courts, Other
Water Access N
View Pond
Accessibility None
Porch Porch(es)
Attached Garage 2
Total Parking Spaces 4
Garage Y
Building
Story 1
Sewer Public Sewer
Water Public
Architectural Style Coastal
Level or Stories 1
Additional Building Above Grade, Below Grade
Structure Type 9'+ Ceilings,Vaulted Ceilings
New Construction N
Schools
School District Queen Anne'S County Public Schools
Others
HOA Fee Include Lawn Maintenance,Pool(s),Recreation Facility,Snow Removal
Senior Community Yes
Age Restriction 55
Tax ID 1804125705
Ownership Fee Simple
SqFt Source Assessor
Special Listing Condition Standard
Read Less
Want to know what your home might be worth? Contact us for a FREE valuation!

Our team is ready to help you sell your home for the highest possible price ASAP

Bought with Jean Campbell Tullier • Coldwell Banker Realty
GET MORE INFORMATION





