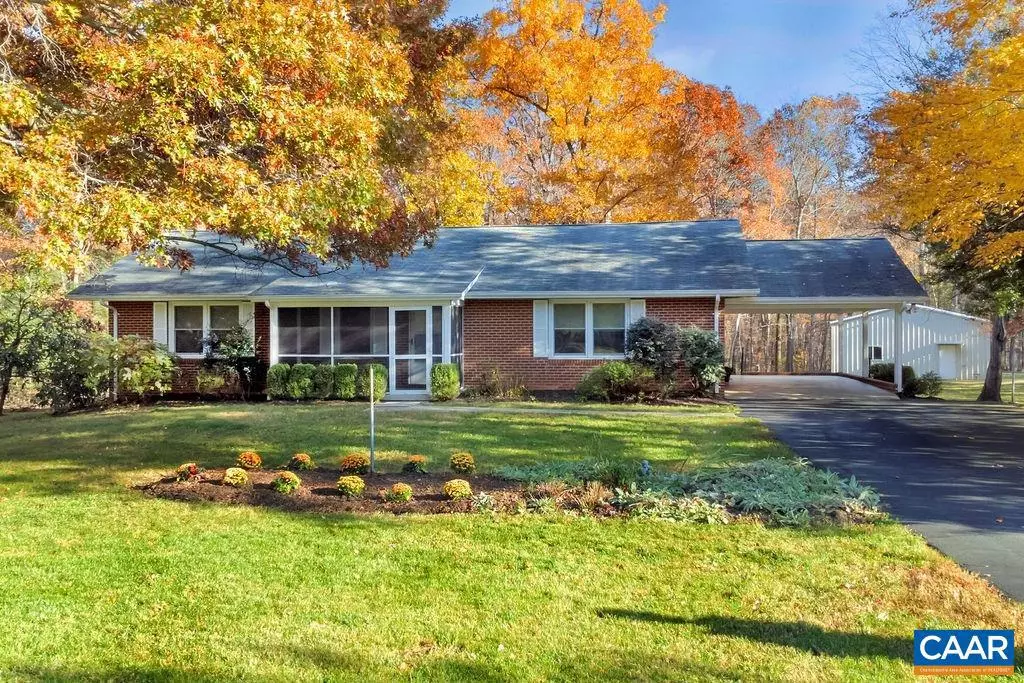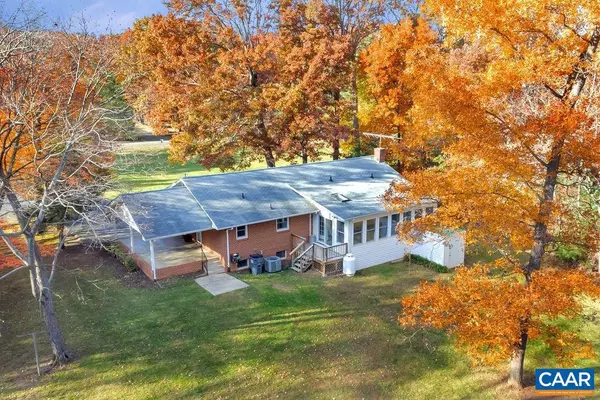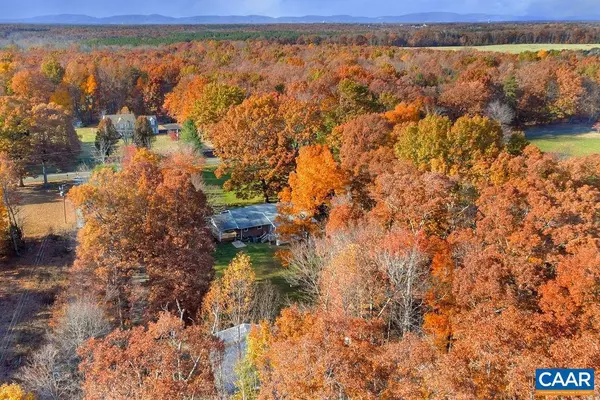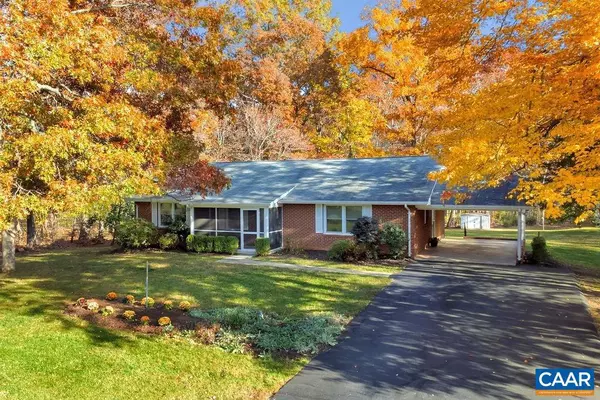$370,000
$360,000
2.8%For more information regarding the value of a property, please contact us for a free consultation.
4592 BYBEES CHURCH RD Troy, VA 22974
3 Beds
3 Baths
2,762 SqFt
Key Details
Sold Price $370,000
Property Type Single Family Home
Sub Type Detached
Listing Status Sold
Purchase Type For Sale
Square Footage 2,762 sqft
Price per Sqft $133
Subdivision None Available
MLS Listing ID 624356
Sold Date 01/05/22
Style Ranch/Rambler
Bedrooms 3
Full Baths 2
Half Baths 1
HOA Y/N N
Abv Grd Liv Area 1,712
Originating Board CAAR
Year Built 1989
Annual Tax Amount $2,353
Tax Year 2021
Lot Size 2.500 Acres
Acres 2.5
Property Description
Move-in condition, 2,762 fin sq ft brick home, situated on 2.5 acres, featuring 2 main level bedrooms w/attached renovated baths & a large laundry room; incl. 1,050 fin sq ft basement & large det. garage. Located near Zion Crossroads / I-64, for commuting toward Charlottesville / Richmond. A solid built one-owner home, boasts a newly renovated kitchen with quartz countertops, modern tiled backsplash, classic white cabinets, deep drawers for cookware, SS appliances, & LED lighting. Large main bedroom, has walk-in closet, attached bath w/double sink vanity, 48-inch shower, & all new lighting throughout the suite. 2nd bedroom has oversized closet and adjoins a full bathroom with tub/shower. Dining room leads to the window-lined sunroom with 2 skylights and sliding glass door to backyard. Laundry/Mudroom includes washer and dryer. Lower-level rec room, 3rd bedroom/home-office w/built-in bookcases, storage/sewing room w/shelving and cedar-lined closet. Includes: Electrolux central vac, Culligan system, HVAC, propane back-up heat & 100 gal tank. Separate driveway leads to the insulated 40x30 garage/workshop on cement slab, w/110v and 220v electrical service, a roll-up door on side (ideal for RV) installed metal shelving, & a loft!,Glass Front Cabinets,Quartz Counter,White Cabinets
Location
State VA
County Fluvanna
Zoning A-1
Rooms
Other Rooms Living Room, Dining Room, Primary Bedroom, Kitchen, Sun/Florida Room, Laundry, Recreation Room, Primary Bathroom, Full Bath, Half Bath, Additional Bedroom
Basement Fully Finished, Full, Heated, Interior Access, Outside Entrance, Windows
Main Level Bedrooms 2
Interior
Interior Features Central Vacuum, Central Vacuum, Skylight(s), Recessed Lighting, Entry Level Bedroom
Heating Heat Pump(s)
Cooling Heat Pump(s)
Flooring Carpet, Hardwood, Vinyl
Fireplaces Type Flue for Stove
Equipment Water Conditioner - Owned, Dryer, Washer/Dryer Hookups Only, Washer, Dishwasher, Oven/Range - Electric, Microwave, Refrigerator
Fireplace N
Window Features Insulated,Double Hung,Vinyl Clad
Appliance Water Conditioner - Owned, Dryer, Washer/Dryer Hookups Only, Washer, Dishwasher, Oven/Range - Electric, Microwave, Refrigerator
Exterior
Exterior Feature Deck(s), Porch(es), Screened
Parking Features Oversized
View Garden/Lawn
Roof Type Composite
Farm Other,Poultry
Accessibility None
Porch Deck(s), Porch(es), Screened
Road Frontage Public
Garage Y
Building
Lot Description Sloping, Partly Wooded, Trees/Wooded
Story 1
Foundation Block
Sewer Septic Exists
Water Well
Architectural Style Ranch/Rambler
Level or Stories 1
Additional Building Above Grade, Below Grade
Structure Type High
New Construction N
Schools
Middle Schools Fluvanna
High Schools Fluvanna
School District Fluvanna County Public Schools
Others
Ownership Other
Security Features Smoke Detector
Special Listing Condition Standard
Read Less
Want to know what your home might be worth? Contact us for a FREE valuation!

Our team is ready to help you sell your home for the highest possible price ASAP

Bought with ELYSE R WOOD • LONG & FOSTER - LAKE MONTICELLO
GET MORE INFORMATION





