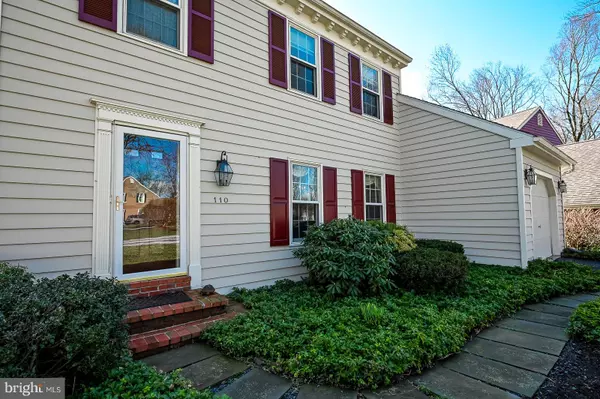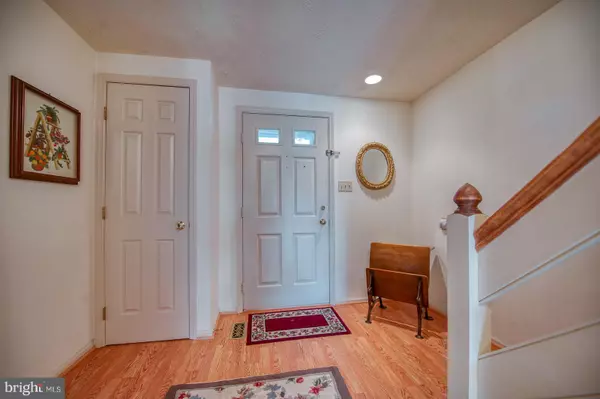$625,000
$495,500
26.1%For more information regarding the value of a property, please contact us for a free consultation.
110 HEDGEROW LN West Chester, PA 19380
3 Beds
3 Baths
2,011 SqFt
Key Details
Sold Price $625,000
Property Type Single Family Home
Sub Type Detached
Listing Status Sold
Purchase Type For Sale
Square Footage 2,011 sqft
Price per Sqft $310
Subdivision Deerfield Knoll
MLS Listing ID PACT2020720
Sold Date 06/22/22
Style Colonial
Bedrooms 3
Full Baths 2
Half Baths 1
HOA Fees $250/mo
HOA Y/N Y
Abv Grd Liv Area 2,011
Originating Board BRIGHT
Year Built 1986
Annual Tax Amount $4,723
Tax Year 2021
Lot Size 1,339 Sqft
Acres 0.03
Lot Dimensions 0.00 x 0.00
Property Description
Welcome to 110 Hedgerow Lane in the sought-after community of Deerfield Knoll in West Chester, Willistown Township and in the award-winning Great Valley School District. Deerfield Knoll is a charming village of Colonial Style Single Family homes nestled in a quiet, friendly community with mature trees, a lovely pond, spectacular views along with beautiful landscaping thats all taken care of for you. This meticulously maintained home is sundrenched and has 3 bedrooms, 2.5 baths and an extensive list of upgrades. You will love the flow of this Bracken Model and the fabulous outside patio the length of the house with a spectacular view. Additional features include: 2 story foyer; spacious living room with wood burning fireplace and new French doors to the outside patio; dining room with hardwood floors, crown molding and chair rail; updated kitchen with lovely island, counter seating, lots of cabinetry and storage, hardwood floors and the wall was removed to open to the sitting room/breakfast area; sitting area with large window letting the light inside, hardwood floors and has access to the living room and French doors to the patio; great sized laundry room with utility sink, large pantry closet and doors to patio and attached garage; 2nd floor primary suite is huge with walk in closet, ceiling fan, updated tiled bathroom with expanded shower, two additional generously sized bedrooms; full hall bath with tub shower; spacious lower level with plenty of storage, updated systems and clean as a whistle. You will feel the pride of ownership throughout this charming home with newer HVAC, Rame Halo, windows, toilets, and the list goes onAll of this is conveniently located major roads, shops, restaurants, and a quick ride to the airport. Welcome home!
Location
State PA
County Chester
Area Willistown Twp (10354)
Zoning R10
Rooms
Other Rooms Living Room, Dining Room, Primary Bedroom, Bedroom 2, Bedroom 3, Kitchen, Family Room, Basement, Laundry, Bathroom 1, Bathroom 2, Half Bath
Basement Partially Finished
Interior
Interior Features Carpet, Ceiling Fan(s), Chair Railings, Crown Moldings, Formal/Separate Dining Room, Kitchen - Island, Pantry, Primary Bath(s), Recessed Lighting, Stall Shower, Tub Shower, Walk-in Closet(s), Wood Floors, Attic/House Fan
Hot Water Electric
Heating Heat Pump(s)
Cooling Central A/C
Flooring Carpet, Hardwood, Laminate Plank, Tile/Brick
Fireplaces Number 1
Fireplaces Type Wood, Mantel(s)
Equipment Built-In Microwave, Cooktop, Dishwasher, Disposal, Dryer, Dryer - Electric, Oven - Wall, Refrigerator, Washer, Water Heater
Fireplace Y
Appliance Built-In Microwave, Cooktop, Dishwasher, Disposal, Dryer, Dryer - Electric, Oven - Wall, Refrigerator, Washer, Water Heater
Heat Source Electric
Laundry Main Floor
Exterior
Parking Features Garage - Front Entry, Garage Door Opener
Garage Spaces 3.0
Fence Partially, Rear, Wood
Water Access N
Accessibility None
Attached Garage 1
Total Parking Spaces 3
Garage Y
Building
Story 2
Foundation Block
Sewer Public Septic
Water Public
Architectural Style Colonial
Level or Stories 2
Additional Building Above Grade, Below Grade
New Construction N
Schools
School District Great Valley
Others
HOA Fee Include Common Area Maintenance,Lawn Maintenance,Snow Removal,Trash
Senior Community No
Tax ID 54-08 -0310
Ownership Fee Simple
SqFt Source Assessor
Special Listing Condition Standard
Read Less
Want to know what your home might be worth? Contact us for a FREE valuation!

Our team is ready to help you sell your home for the highest possible price ASAP

Bought with Anne M Townes • Compass RE
GET MORE INFORMATION





