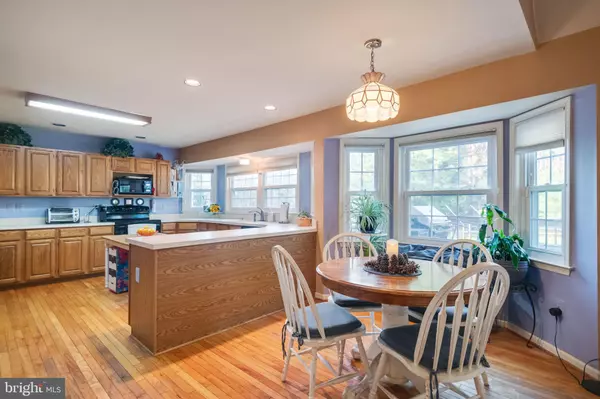$670,000
$650,000
3.1%For more information regarding the value of a property, please contact us for a free consultation.
4606 BRENTWOOD LN Ellicott City, MD 21042
4 Beds
4 Baths
3,663 SqFt
Key Details
Sold Price $670,000
Property Type Single Family Home
Sub Type Detached
Listing Status Sold
Purchase Type For Sale
Square Footage 3,663 sqft
Price per Sqft $182
Subdivision Dorsey Hall
MLS Listing ID MDHW2006998
Sold Date 01/18/22
Style Colonial
Bedrooms 4
Full Baths 3
Half Baths 1
HOA Fees $140/ann
HOA Y/N Y
Abv Grd Liv Area 2,718
Originating Board BRIGHT
Year Built 1988
Annual Tax Amount $7,746
Tax Year 2020
Lot Size 0.348 Acres
Acres 0.35
Property Description
Lovingly maintained for over 20 years, 4 bed 3.5 bath SFH in sought after Dorsey Hall community. Features GAS HEATING, finished basement, 2 car garage and more!! Landscaped yard with mature trees and large deck for entertaining. Gardens feature underground sprinkler system. Cozy living room with fireplace for the cold winter months ahead. Spacious kitchen with separate dining room! 2 car garage with storage space leads into mudroom/ laundry room. Additional storage in back room in the finished basement. Roof less than five years. HVAC less than 3 years. Brand new fridge (2021). Located near Centennial Park and Dorsey Search Village Shopping Center. Close proximity to routes 108, 100, and 29. Property being sold As Is
Location
State MD
County Howard
Zoning RSC
Rooms
Other Rooms Living Room, Dining Room, Primary Bedroom, Bedroom 2, Bedroom 3, Bedroom 4, Kitchen, Family Room, Library, Recreation Room, Bathroom 2, Bathroom 3, Primary Bathroom
Basement Full, Improved, Sump Pump
Interior
Interior Features Breakfast Area, Dining Area, Family Room Off Kitchen, Primary Bath(s), WhirlPool/HotTub, Carpet, Combination Dining/Living, Formal/Separate Dining Room, Soaking Tub, Stall Shower, Tub Shower, Walk-in Closet(s), Wood Floors, Kitchen - Table Space
Hot Water Electric
Heating Heat Pump(s)
Cooling Ceiling Fan(s), Central A/C, Heat Pump(s)
Fireplaces Number 1
Fireplaces Type Wood
Fireplace Y
Heat Source Natural Gas
Laundry Main Floor
Exterior
Exterior Feature Deck(s)
Parking Features Garage - Front Entry
Garage Spaces 6.0
Water Access N
Accessibility None
Porch Deck(s)
Attached Garage 2
Total Parking Spaces 6
Garage Y
Building
Story 3
Foundation Other
Sewer Public Sewer
Water Public
Architectural Style Colonial
Level or Stories 3
Additional Building Above Grade, Below Grade
New Construction N
Schools
Elementary Schools Northfield
Middle Schools Dunloggin
High Schools Wilde Lake
School District Howard County Public School System
Others
Senior Community No
Tax ID 1402303760
Ownership Fee Simple
SqFt Source Assessor
Acceptable Financing FHA, Cash, Conventional, VA
Listing Terms FHA, Cash, Conventional, VA
Financing FHA,Cash,Conventional,VA
Special Listing Condition Standard
Read Less
Want to know what your home might be worth? Contact us for a FREE valuation!

Our team is ready to help you sell your home for the highest possible price ASAP

Bought with Benjamin P McCullough • Corner House Realty
GET MORE INFORMATION





