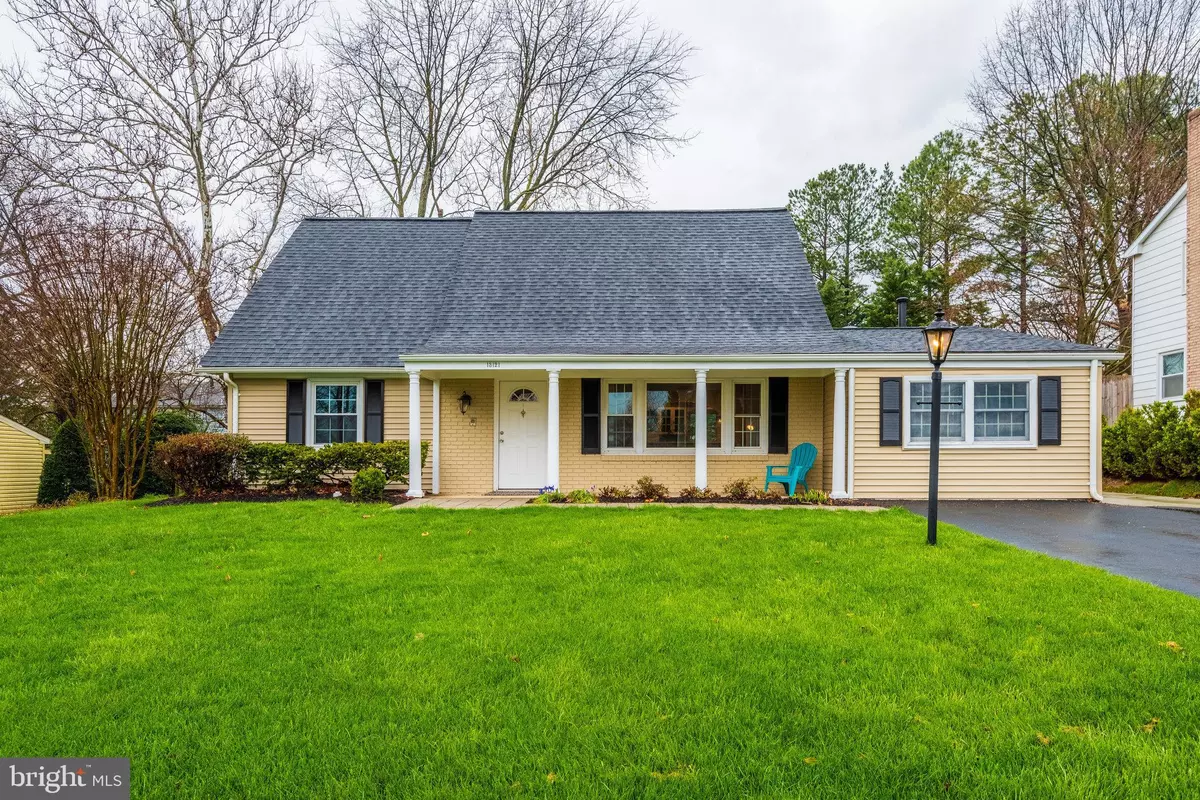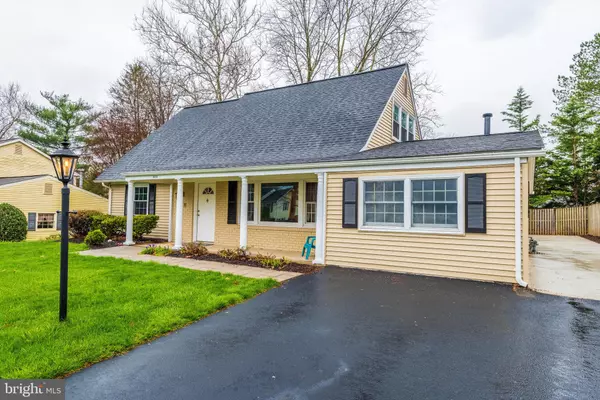$670,000
$659,000
1.7%For more information regarding the value of a property, please contact us for a free consultation.
13121 PAVILION LN Fairfax, VA 22033
4 Beds
2 Baths
1,788 SqFt
Key Details
Sold Price $670,000
Property Type Single Family Home
Sub Type Detached
Listing Status Sold
Purchase Type For Sale
Square Footage 1,788 sqft
Price per Sqft $374
Subdivision Greenbriar
MLS Listing ID VAFX2057510
Sold Date 05/05/22
Style Cape Cod
Bedrooms 4
Full Baths 2
HOA Y/N N
Abv Grd Liv Area 1,788
Originating Board BRIGHT
Year Built 1970
Annual Tax Amount $6,817
Tax Year 2021
Lot Size 8,400 Sqft
Acres 0.19
Property Sub-Type Detached
Property Description
Nicely updated Ashley Model (Cape Cod) in sought after Greenbriar neighborhood with 4 Bedrooms, 2 Full Bathrooms, Many New or Newer Updates to include- Roof Siding/gutters Windows Asphalt driveway, water heater, Electrical panel, Drain line from house to street, Laminate flooring, Exterior and Interior Painting, Backyard patio pavers, Front sidewalk pavers, Rear concrete for parking or basketball, etc... HVAC 2018. New Roof 2020, New Water Heater 2020. windows , siding, gutters asphalt driveway2019, concrete driveway 2022 front sidewalk pavers & back patio pavers 2021. NO HOA. New Applinaces, New hosebibs Location Location
Location
State VA
County Fairfax
Zoning 131
Rooms
Other Rooms Living Room, Dining Room, Primary Bedroom, Bedroom 2, Bedroom 3, Bedroom 4, Kitchen, Family Room, Laundry, Utility Room
Main Level Bedrooms 2
Interior
Interior Features Upgraded Countertops, Window Treatments, Floor Plan - Open, Breakfast Area, Combination Kitchen/Dining, Entry Level Bedroom, Family Room Off Kitchen, Kitchen - Eat-In, Kitchen - Gourmet, Kitchen - Table Space, Recessed Lighting
Hot Water Natural Gas
Heating Forced Air
Cooling Central A/C
Flooring Luxury Vinyl Plank, Carpet
Equipment Dishwasher, Disposal, Dryer, Cooktop, Washer, Refrigerator, Icemaker, Oven - Wall
Furnishings No
Fireplace N
Window Features Vinyl Clad
Appliance Dishwasher, Disposal, Dryer, Cooktop, Washer, Refrigerator, Icemaker, Oven - Wall
Heat Source Natural Gas
Laundry Main Floor
Exterior
Exterior Feature Patio(s), Porch(es)
Garage Spaces 2.0
Fence Rear
Water Access N
View Garden/Lawn
Roof Type Architectural Shingle
Accessibility None
Porch Patio(s), Porch(es)
Total Parking Spaces 2
Garage N
Building
Lot Description Front Yard, Landscaping, Rear Yard
Story 2
Foundation Slab
Sewer Public Sewer
Water Public
Architectural Style Cape Cod
Level or Stories 2
Additional Building Above Grade, Below Grade
Structure Type Dry Wall
New Construction N
Schools
Elementary Schools Greenbriar West
Middle Schools Rocky Run
High Schools Chantilly
School District Fairfax County Public Schools
Others
Pets Allowed Y
Senior Community No
Tax ID 0451 03620004
Ownership Fee Simple
SqFt Source Assessor
Acceptable Financing Conventional, FHA, VA, Cash
Listing Terms Conventional, FHA, VA, Cash
Financing Conventional,FHA,VA,Cash
Special Listing Condition Standard
Pets Allowed No Pet Restrictions
Read Less
Want to know what your home might be worth? Contact us for a FREE valuation!

Our team is ready to help you sell your home for the highest possible price ASAP

Bought with Nick Vasdev • Long & Foster Real Estate, Inc.
GET MORE INFORMATION





