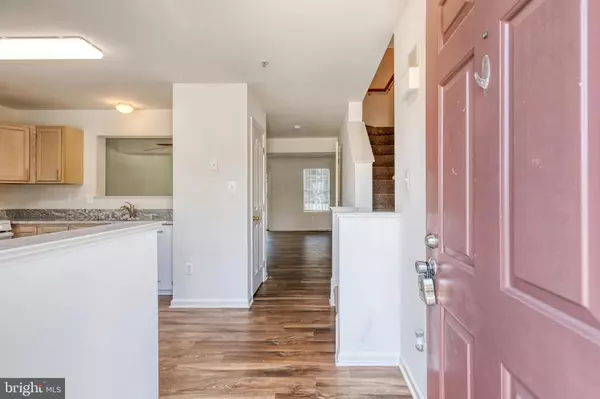$325,000
$299,900
8.4%For more information regarding the value of a property, please contact us for a free consultation.
6 AMBERLADY CT Owings Mills, MD 21117
3 Beds
4 Baths
1,540 SqFt
Key Details
Sold Price $325,000
Property Type Townhouse
Sub Type Interior Row/Townhouse
Listing Status Sold
Purchase Type For Sale
Square Footage 1,540 sqft
Price per Sqft $211
Subdivision The Villages Of Lyonsfield Run
MLS Listing ID MDBC2029398
Sold Date 04/11/22
Style Traditional
Bedrooms 3
Full Baths 2
Half Baths 2
HOA Fees $70/mo
HOA Y/N Y
Abv Grd Liv Area 1,240
Originating Board BRIGHT
Year Built 1996
Annual Tax Amount $3,232
Tax Year 2022
Lot Size 1,600 Sqft
Acres 0.04
Property Description
Welcome to 6 Amberlady Court, in Owings Mills. Tucked away in this quiet community is this gem of a home that has a fantastic open floorplan and a fully fenced backyard. The front facing kitchen is drenched in natural light when you enter the home. There is a brand-new granite countertop, undermounted stainless steel sink and faucet, pantry space, and LOTS of cabinet space for all your storage needs. The living room and dining room are generously sized and a perfect set up for your next dinner party or game night. There is a slider to the back deck, just waiting for your upcoming summer BBQ. The main level flooring has been recently upgraded to a rustic style vinyl plank and the walls are a neutral palette to make the space your own. Upstairs, the primary suite offers plenty of closet space and a private bathroom. The additional two bedrooms are a great size as well and share a hall bath. The lower-level rec-room would be an incredible playroom or man/woman-cave. There is a powder room in the lower level that could easily be turned into a full bath and there is a walk up from the lower level to the yard. Enjoy the community playground, and close proximity to Foundry Row, T.Rowe Price, commuter routes and more!
Location
State MD
County Baltimore
Zoning RESIDENTIAL
Rooms
Basement Other
Interior
Interior Features Kitchen - Country, Combination Dining/Living, Kitchen - Eat-In, Primary Bath(s), Window Treatments
Hot Water Natural Gas
Heating Heat Pump(s)
Cooling Central A/C, Ceiling Fan(s)
Equipment Dishwasher, Disposal, Dryer, Exhaust Fan, Microwave, Oven/Range - Gas, Refrigerator, Washer, Water Heater
Fireplace N
Appliance Dishwasher, Disposal, Dryer, Exhaust Fan, Microwave, Oven/Range - Gas, Refrigerator, Washer, Water Heater
Heat Source Natural Gas
Exterior
Exterior Feature Deck(s)
Fence Rear
Water Access N
Accessibility None
Porch Deck(s)
Garage N
Building
Story 3
Foundation Slab
Sewer Public Sewer, Public Septic
Water Public
Architectural Style Traditional
Level or Stories 3
Additional Building Above Grade, Below Grade
New Construction N
Schools
School District Baltimore County Public Schools
Others
Senior Community No
Tax ID 04022200021546
Ownership Fee Simple
SqFt Source Assessor
Special Listing Condition Standard
Read Less
Want to know what your home might be worth? Contact us for a FREE valuation!

Our team is ready to help you sell your home for the highest possible price ASAP

Bought with Richard M Waxman • Cummings & Co. Realtors
GET MORE INFORMATION





