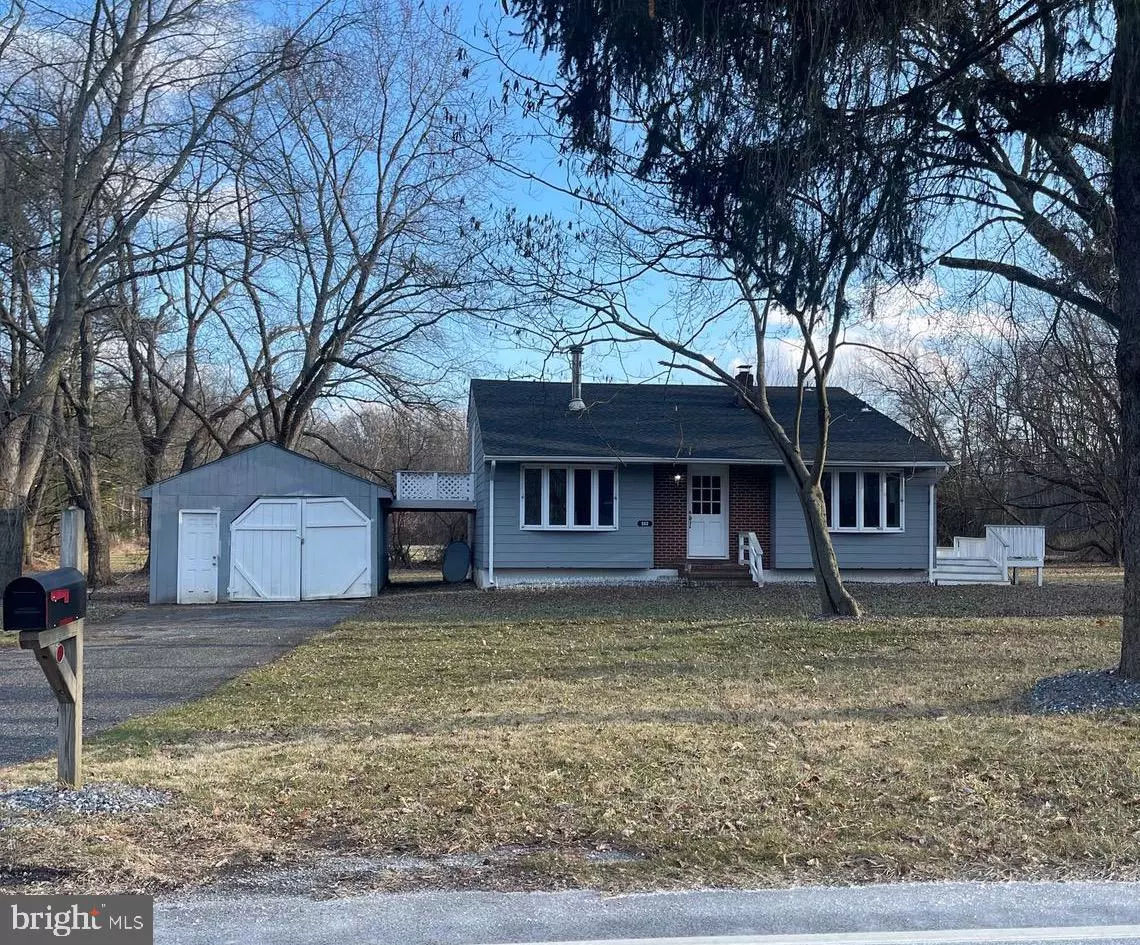$200,000
$189,000
5.8%For more information regarding the value of a property, please contact us for a free consultation.
582 SALEM FORT ELFSBORG RD Salem, NJ 08079
3 Beds
2 Baths
1,417 SqFt
Key Details
Sold Price $200,000
Property Type Single Family Home
Sub Type Detached
Listing Status Sold
Purchase Type For Sale
Square Footage 1,417 sqft
Price per Sqft $141
Subdivision Oakwood Beach
MLS Listing ID NJSA2002932
Sold Date 04/08/22
Style Split Level
Bedrooms 3
Full Baths 1
Half Baths 1
HOA Y/N N
Abv Grd Liv Area 1,417
Originating Board BRIGHT
Year Built 1975
Annual Tax Amount $4,289
Tax Year 2021
Lot Dimensions 100.00 x 151.00
Property Sub-Type Detached
Property Description
Country Living in Elsinboro Twp, this split level home is located on a 100 X 150 Lot with private well(new pump installed) and Septic with county approval (10/21) in place. Three bedrooms, 1 1/2 baths with tile, Hardwood floors and ceiling fans throughout the home. Master Bedroom has a walk out deck. Open concept living room with wood burning stove, fresh paint, Kitchen has 42" white cabinetry with glass front doors over double stainless steel sink. Walk out the side kitchen door to your 3 level deck area to enjoy the views. Laundry/mud room off the lower level, Detached oversized garage with room for a car and barn style sliding doors. Quaint rural living in this beach front township includes an excellent public elementary school with that private education atmosphere. No Flood Zone.
Location
State NJ
County Salem
Area Elsinboro Twp (21704)
Zoning RES
Interior
Interior Features Ceiling Fan(s), Floor Plan - Open, Kitchen - Eat-In, Tub Shower, Water Treat System, Wood Floors, Wood Stove
Hot Water Electric
Heating Forced Air
Cooling None
Flooring Luxury Vinyl Plank, Ceramic Tile, Hardwood
Fireplace N
Heat Source Oil
Laundry Lower Floor
Exterior
Exterior Feature Balcony, Deck(s)
Parking Features Garage - Front Entry, Oversized
Garage Spaces 3.0
Water Access N
View Trees/Woods
Roof Type Architectural Shingle
Accessibility None
Porch Balcony, Deck(s)
Total Parking Spaces 3
Garage Y
Building
Story 2
Foundation Crawl Space
Sewer On Site Septic
Water Well
Architectural Style Split Level
Level or Stories 2
Additional Building Above Grade, Below Grade
New Construction N
Schools
School District Elsinboro Township Public Schools
Others
Senior Community No
Tax ID 04-00028-00006
Ownership Fee Simple
SqFt Source Assessor
Acceptable Financing Cash, Conventional, FHA, USDA, VA
Listing Terms Cash, Conventional, FHA, USDA, VA
Financing Cash,Conventional,FHA,USDA,VA
Special Listing Condition Standard
Read Less
Want to know what your home might be worth? Contact us for a FREE valuation!

Our team is ready to help you sell your home for the highest possible price ASAP

Bought with Jacqueline Capoferri • S. Kelly Real Estate LLC
GET MORE INFORMATION





