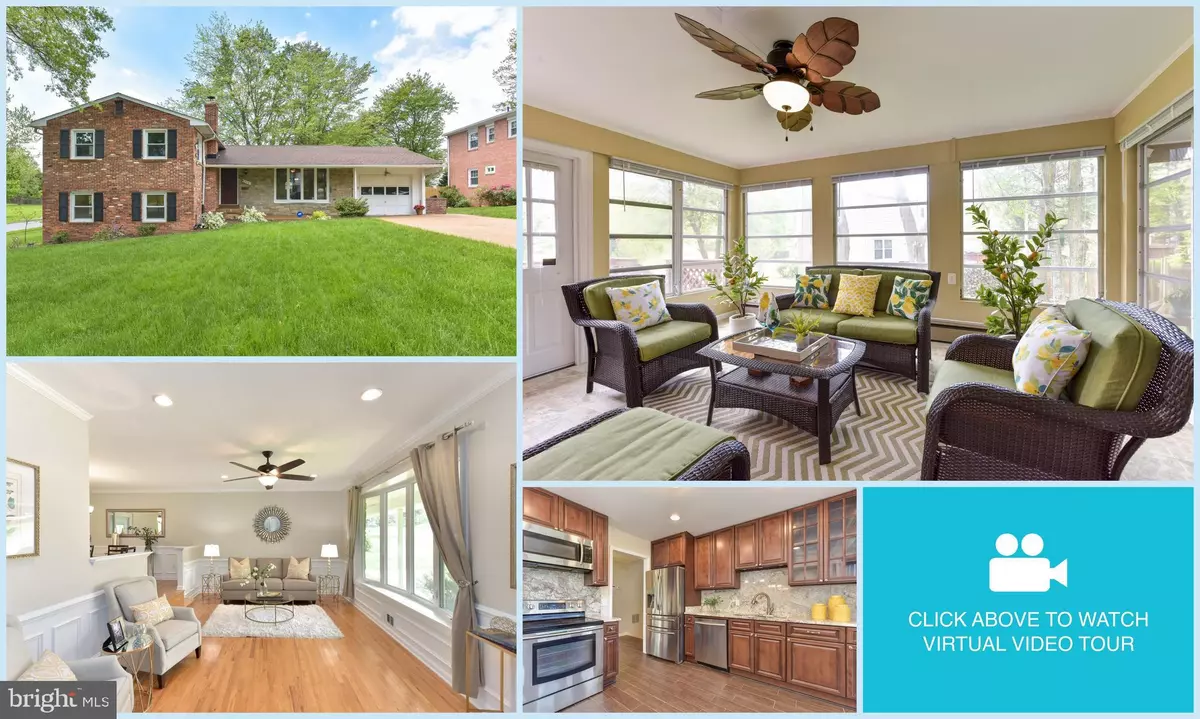$807,000
$797,000
1.3%For more information regarding the value of a property, please contact us for a free consultation.
3908 SHELLEY LN Annandale, VA 22003
4 Beds
4 Baths
3,200 SqFt
Key Details
Sold Price $807,000
Property Type Single Family Home
Sub Type Detached
Listing Status Sold
Purchase Type For Sale
Square Footage 3,200 sqft
Price per Sqft $252
Subdivision Varsity Park
MLS Listing ID VAFX1128224
Sold Date 06/30/20
Style Split Level
Bedrooms 4
Full Baths 3
Half Baths 1
HOA Y/N N
Abv Grd Liv Area 1,790
Originating Board BRIGHT
Year Built 1968
Annual Tax Amount $7,771
Tax Year 2020
Lot Size 0.298 Acres
Acres 0.3
Property Description
SOLD $10K ABOVE LIST IN 5 DAYS! Get ready to be impressed! This beautiful 4 bedroom, 3.5 bath split-level with 4 finished levels has been renovated from top to bottom and is ready for you to move in and enjoy! Open floor plan with elegant architectural details throughout - gleaming hardwood flooring, crisp crown molding, recessed lighting and paneled wainscoting. You'll love the gourmet kitchen with granite countertops and backsplash, tile flooring, abundant cabinetry, stainless steel appliances, breakfast bar and bay window. Open and elegant dining room with access to sunroom. Amazing all-season SUNROOM with ceiling fan and access to deck. Formal living room with oversized window and recessed lighting. Beautifully updated bathrooms. Light and airy master suite with gorgeous en-suite bath with marble top vanity, ceramic tile and modern glass shower door (2019). Walk-out lower level features a spacious family room with brick fireplace, 4th bedroom, full bath and laundry/mud room with exterior access. Basement rec room with tile flooring, half bath (2015) and storage room. Enjoy the outdoors with a covered porch and deck on a large 0.30 acre corner lot. Parking is a breeze with attached garage and oversized driveway. NEW windows (2019). Newer roof (2013). Top rated Mantua-Frost-Woodson schools. Close to NOVA, parks, shopping centers, restaurants, Mosaic District and Tysons Corner. Commuter's dream - just 1 mi to I-495 and easy access to Rt. 66, Rt. 236, Braddock Rd and Metro.
Location
State VA
County Fairfax
Zoning 130
Rooms
Other Rooms Living Room, Dining Room, Primary Bedroom, Bedroom 2, Bedroom 3, Bedroom 4, Kitchen, Family Room, Sun/Florida Room, Laundry, Recreation Room, Bathroom 2, Bathroom 3, Primary Bathroom
Basement Daylight, Full, Fully Finished, Improved, Interior Access, Outside Entrance, Rear Entrance
Interior
Interior Features Ceiling Fan(s), Floor Plan - Open, Kitchen - Gourmet, Primary Bath(s), Recessed Lighting, Upgraded Countertops, Wood Floors, Wood Stove, Wainscotting, Crown Moldings, Formal/Separate Dining Room, Window Treatments
Heating Central
Cooling Ceiling Fan(s), Central A/C
Flooring Hardwood, Ceramic Tile
Fireplaces Number 1
Fireplaces Type Insert
Equipment Built-In Microwave, Dishwasher, Disposal, Dryer, Icemaker, Oven/Range - Electric, Refrigerator, Stainless Steel Appliances, Stove, Washer, Water Heater
Fireplace Y
Window Features Bay/Bow
Appliance Built-In Microwave, Dishwasher, Disposal, Dryer, Icemaker, Oven/Range - Electric, Refrigerator, Stainless Steel Appliances, Stove, Washer, Water Heater
Heat Source Electric
Laundry Lower Floor
Exterior
Exterior Feature Deck(s), Porch(es)
Parking Features Garage Door Opener, Garage - Front Entry
Garage Spaces 1.0
Water Access N
View Garden/Lawn
Accessibility Other
Porch Deck(s), Porch(es)
Attached Garage 1
Total Parking Spaces 1
Garage Y
Building
Story 3
Sewer Public Sewer
Water Public
Architectural Style Split Level
Level or Stories 3
Additional Building Above Grade, Below Grade
Structure Type Dry Wall
New Construction N
Schools
Elementary Schools Mantua
Middle Schools Frost
High Schools Woodson
School District Fairfax County Public Schools
Others
Senior Community No
Tax ID 0593 16 0003
Ownership Fee Simple
SqFt Source Assessor
Special Listing Condition Standard
Read Less
Want to know what your home might be worth? Contact us for a FREE valuation!

Our team is ready to help you sell your home for the highest possible price ASAP

Bought with Eduardo A. Manus • KW Metro Center
GET MORE INFORMATION





