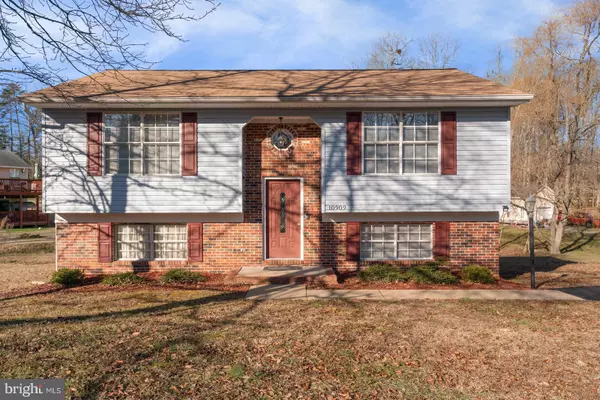$335,000
$335,000
For more information regarding the value of a property, please contact us for a free consultation.
10909 HEATHERWOOD DR Spotsylvania, VA 22553
3 Beds
2 Baths
1,812 SqFt
Key Details
Sold Price $335,000
Property Type Single Family Home
Sub Type Detached
Listing Status Sold
Purchase Type For Sale
Square Footage 1,812 sqft
Price per Sqft $184
Subdivision Holleybrooke/Cobblestone
MLS Listing ID VASP2006530
Sold Date 03/18/22
Style Bi-level,Split Level,Split Foyer
Bedrooms 3
Full Baths 2
HOA Fees $36/ann
HOA Y/N Y
Abv Grd Liv Area 948
Originating Board BRIGHT
Year Built 1988
Annual Tax Amount $1,596
Tax Year 2021
Property Description
This beautifully maintained bi-level in Cobblestone/Holleybrooke is move-in ready and waiting for its new owner/s! Most recent updates include new counters, sink/faucet in 2021, all new stainless appliances w/i 2 years, whole house generator ready w/ separate panel box (2020), smoke/carbon monoxide detectors (2020), gorgeous remodeled primary bath w/ new light fixtures, comfort height counters & marble countertops (2019), & patio french doors w/ add-on blinds (2019). The lower level flex room (not pictured) offers room to grow and can be finished as a second family room, office, gym, or playroom and walks out to the 16x20 stone patio that is perfect for entertaining and relaxing. You are sure to enjoy all the amenities this neighborhood has to offer and are within walking distance to the pool! Conveniently located to shopping, restaurants, commuter lot, and I95. This one won't last long...schedule your showing today!
Location
State VA
County Spotsylvania
Zoning R1
Rooms
Basement Daylight, Partial, Interior Access, Outside Entrance, Partially Finished, Rear Entrance, Space For Rooms, Walkout Level, Windows
Main Level Bedrooms 2
Interior
Interior Features Breakfast Area, Carpet, Ceiling Fan(s), Combination Kitchen/Dining, Dining Area, Family Room Off Kitchen, Floor Plan - Traditional, Kitchen - Eat-In, Kitchen - Table Space, Tub Shower, Upgraded Countertops, Walk-in Closet(s), Window Treatments
Hot Water Natural Gas
Heating Forced Air
Cooling Central A/C
Flooring Carpet, Solid Hardwood
Equipment Built-In Microwave, Dishwasher, Disposal, Dryer, Icemaker, Microwave, Refrigerator, Stainless Steel Appliances, Washer, Water Heater, Oven/Range - Electric
Fireplace N
Appliance Built-In Microwave, Dishwasher, Disposal, Dryer, Icemaker, Microwave, Refrigerator, Stainless Steel Appliances, Washer, Water Heater, Oven/Range - Electric
Heat Source Natural Gas
Laundry Main Floor
Exterior
Garage Spaces 4.0
Amenities Available Common Grounds, Pool - Outdoor
Water Access N
Accessibility None
Total Parking Spaces 4
Garage N
Building
Lot Description Front Yard, Landscaping, Open, Rear Yard
Story 2
Foundation Permanent, Slab
Sewer Public Sewer
Water Public
Architectural Style Bi-level, Split Level, Split Foyer
Level or Stories 2
Additional Building Above Grade, Below Grade
New Construction N
Schools
School District Spotsylvania County Public Schools
Others
Senior Community No
Tax ID 34D4-39-
Ownership Fee Simple
SqFt Source Assessor
Security Features Motion Detectors
Acceptable Financing Cash, Conventional, FHA, USDA, VA, Rural Development
Horse Property N
Listing Terms Cash, Conventional, FHA, USDA, VA, Rural Development
Financing Cash,Conventional,FHA,USDA,VA,Rural Development
Special Listing Condition Standard
Read Less
Want to know what your home might be worth? Contact us for a FREE valuation!

Our team is ready to help you sell your home for the highest possible price ASAP

Bought with Lori J Irwin • Berkshire Hathaway HomeServices PenFed Realty
GET MORE INFORMATION





