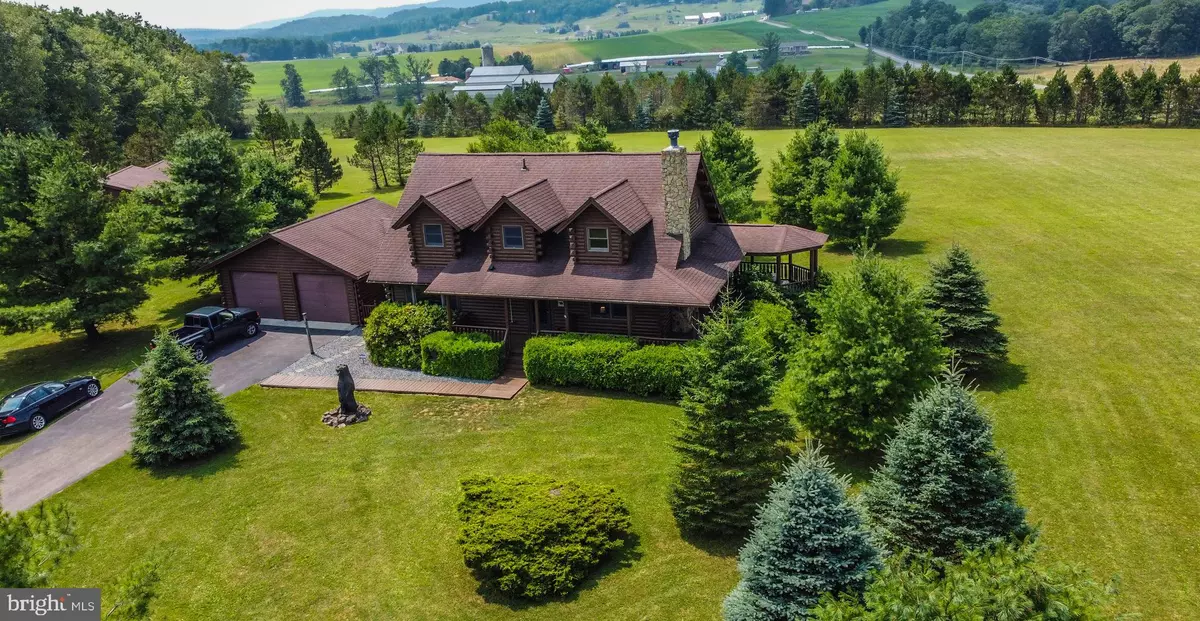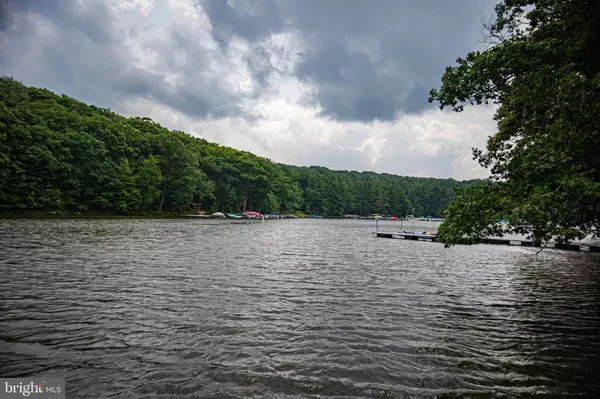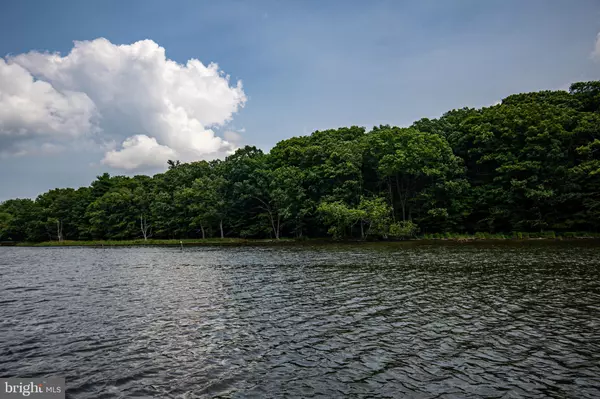$650,000
$599,000
8.5%For more information regarding the value of a property, please contact us for a free consultation.
94 HINES DR Swanton, MD 21561
3 Beds
4 Baths
2,419 SqFt
Key Details
Sold Price $650,000
Property Type Single Family Home
Sub Type Detached
Listing Status Sold
Purchase Type For Sale
Square Footage 2,419 sqft
Price per Sqft $268
Subdivision North Glade Hills
MLS Listing ID MDGA2000470
Sold Date 09/03/21
Style Log Home
Bedrooms 3
Full Baths 3
Half Baths 1
HOA Fees $33/ann
HOA Y/N Y
Abv Grd Liv Area 1,814
Originating Board BRIGHT
Year Built 1999
Annual Tax Amount $4,357
Tax Year 2021
Lot Size 6.000 Acres
Acres 6.0
Property Description
This absolutely stunning Deep Creek Lake area log-home will blow you away! Situated on a double lot with 6 acres, the exterior of this home is more than you could imagine. Level grounds, a beautiful hard-scaped patio with built in propane fire pit, a large boat storage/second garage with an attached pavilion, and a covered wrap-around deck with a built in gazebo. All of this and its a short walk to your lake access in the North Lake Hills community. Inside you will be welcomed by upgrades including granite countertops, fixtures, a new water filtration system, and recently added central air conditioning. The sun porch is an amazing place to relax day or night, youll enjoy gorgeous sunsets from this part of the property! With a great-room, family room, and spacious loft, the home offers more than enough space to spread out! The main level primary suite is generous with bay windows, two walk-in closets, and a convenient en-suite. The lower level living space is finished and ready to be made into the perfect family room. The attached 2 car garage gives plenty of space for parking and storage! Do not sleep on this rare opportunity to own a beautifully maintained log home on 6 acres with lake access.
Location
State MD
County Garrett
Zoning R
Rooms
Other Rooms Living Room, Dining Room, Primary Bedroom, Bedroom 2, Bedroom 3, Kitchen, Family Room, Basement, Sun/Florida Room, Laundry, Loft, Bathroom 3, Primary Bathroom
Basement Connecting Stairway, Full, Heated, Improved, Outside Entrance, Workshop
Main Level Bedrooms 1
Interior
Interior Features Carpet, Ceiling Fan(s), Combination Dining/Living, Kitchen - Island, Walk-in Closet(s), Dining Area, Entry Level Bedroom, Floor Plan - Traditional, Floor Plan - Open, Primary Bath(s), Upgraded Countertops, Water Treat System
Hot Water Electric
Heating Forced Air
Cooling Central A/C, Ceiling Fan(s)
Fireplaces Number 2
Fireplaces Type Gas/Propane
Equipment Built-In Microwave, Dishwasher, Disposal, Oven/Range - Gas, Refrigerator, Water Heater
Fireplace Y
Appliance Built-In Microwave, Dishwasher, Disposal, Oven/Range - Gas, Refrigerator, Water Heater
Heat Source Propane - Leased
Laundry Main Floor
Exterior
Exterior Feature Porch(es), Wrap Around, Breezeway, Patio(s), Roof
Parking Features Garage - Front Entry
Garage Spaces 4.0
Utilities Available Under Ground, Propane
Amenities Available Common Grounds, Lake
Water Access Y
Water Access Desc Private Access,Swimming Allowed,Fishing Allowed
View Mountain, Panoramic, Scenic Vista
Roof Type Asphalt
Accessibility Level Entry - Main
Porch Porch(es), Wrap Around, Breezeway, Patio(s), Roof
Attached Garage 2
Total Parking Spaces 4
Garage Y
Building
Lot Description Additional Lot(s), Backs to Trees, Cleared, Corner, Front Yard, Landscaping, Level, Open, Private, Road Frontage, SideYard(s)
Story 3
Sewer On Site Septic
Water Well
Architectural Style Log Home
Level or Stories 3
Additional Building Above Grade, Below Grade
Structure Type 9'+ Ceilings,High,Log Walls,Wood Walls
New Construction N
Schools
School District Garrett County Public Schools
Others
HOA Fee Include Common Area Maintenance,Road Maintenance,Snow Removal
Senior Community No
Tax ID 1218065940
Ownership Fee Simple
SqFt Source Estimated
Horse Property N
Special Listing Condition Standard
Read Less
Want to know what your home might be worth? Contact us for a FREE valuation!

Our team is ready to help you sell your home for the highest possible price ASAP

Bought with Nick Fratz-Orr • Railey Realty, Inc.
GET MORE INFORMATION





