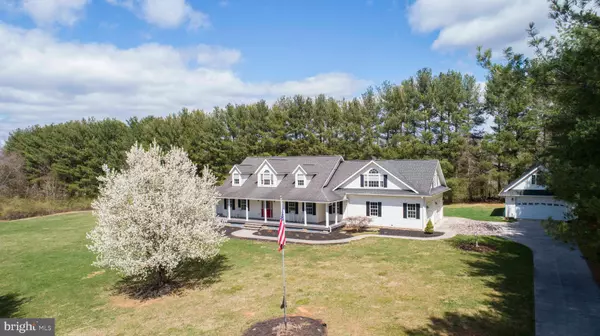$565,000
$556,900
1.5%For more information regarding the value of a property, please contact us for a free consultation.
226 HEATHER DR Stanley, VA 22851
4 Beds
3 Baths
3,979 SqFt
Key Details
Sold Price $565,000
Property Type Single Family Home
Sub Type Detached
Listing Status Sold
Purchase Type For Sale
Square Footage 3,979 sqft
Price per Sqft $141
Subdivision Blue Ridge Pines
MLS Listing ID VAPA2000994
Sold Date 05/23/22
Style Cape Cod
Bedrooms 4
Full Baths 3
HOA Fees $11/ann
HOA Y/N Y
Abv Grd Liv Area 3,979
Originating Board BRIGHT
Year Built 2004
Annual Tax Amount $3,411
Tax Year 2021
Lot Size 3.068 Acres
Acres 3.07
Property Description
**** TAKING BACK UPS ******
Pristine home on over 3 acres in beautiful Page County VA. Peace and quiet abound! All the modern amenities with low stress country atmosphere. As soon as you walk through the door you can tell the quality throughout. Amazing ceiling design, special wood features and attention to detail throughout. Primary suite offers true luxury while catering to the daily routine. There is also a 2nd main level BR currently used as a home office. Beautiful flooring throughout. Open concept great room brings views of the woodland inside while opening to both front and back oversized porches. 3 season room offers space for play area or plant lovers paradise. You'll love the oversized laundry room with added space for dry good storage or a freezer. Our kitchen even offers a window seat for cozy homework or a place to relax while dinner is being prepared. Upper 2 bedrooms are spacious with their own private bath. There is even an oversized bonus room currently being used as a home gym. Talk about storage. Jackpot there! There's tons of easily accessible attic storage in all of the upstairs rooms. Outside....the yard is simply beautiful with room for gardens, pets and even a fire pit. Don't forget the oversized detached garage with space for a workshop. Reminder, there is also a 2 car detached garage totaling 4 spaces. Bring all the hobbies...there is plenty of space here. Hard surface driveway tops off the package. You will not be disappointed here!
Location
State VA
County Page
Zoning R
Rooms
Main Level Bedrooms 2
Interior
Interior Features Additional Stairway, Attic, Breakfast Area, Built-Ins, Ceiling Fan(s), Chair Railings, Crown Moldings, Double/Dual Staircase, Entry Level Bedroom, Formal/Separate Dining Room, Soaking Tub, Stall Shower, Walk-in Closet(s), Window Treatments, Wood Floors
Hot Water Electric
Cooling Central A/C
Flooring Carpet, Hardwood, Tile/Brick, Wood
Fireplaces Number 1
Fireplaces Type Gas/Propane, Mantel(s), Stone
Equipment Built-In Microwave, Built-In Range, Dishwasher, Exhaust Fan, Oven/Range - Electric, Refrigerator
Fireplace Y
Appliance Built-In Microwave, Built-In Range, Dishwasher, Exhaust Fan, Oven/Range - Electric, Refrigerator
Heat Source Electric, Propane - Leased
Exterior
Parking Features Garage Door Opener
Garage Spaces 8.0
Utilities Available Electric Available, Phone Available, Propane
Water Access N
View Mountain
Roof Type Architectural Shingle
Street Surface Black Top,Gravel
Accessibility None
Road Frontage Private, Road Maintenance Agreement
Attached Garage 2
Total Parking Spaces 8
Garage Y
Building
Lot Description Backs to Trees, Landscaping, Level
Story 2
Foundation Crawl Space
Sewer On Site Septic
Water Private, Well
Architectural Style Cape Cod
Level or Stories 2
Additional Building Above Grade, Below Grade
New Construction N
Schools
Elementary Schools Stanley
Middle Schools Page County
High Schools Page County
School District Page County Public Schools
Others
HOA Fee Include Road Maintenance
Senior Community No
Tax ID 81B 2 64
Ownership Fee Simple
SqFt Source Assessor
Acceptable Financing Conventional, Cash, Farm Credit Service, FHA, Private, VA, VHDA
Listing Terms Conventional, Cash, Farm Credit Service, FHA, Private, VA, VHDA
Financing Conventional,Cash,Farm Credit Service,FHA,Private,VA,VHDA
Special Listing Condition Standard
Read Less
Want to know what your home might be worth? Contact us for a FREE valuation!

Our team is ready to help you sell your home for the highest possible price ASAP

Bought with Kristi J Massie • M Real Estate
GET MORE INFORMATION





