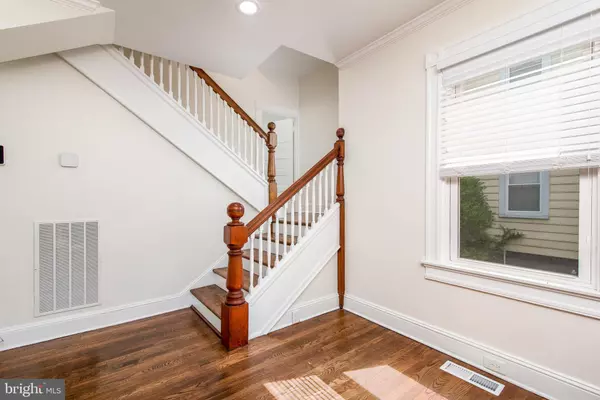$725,000
$749,900
3.3%For more information regarding the value of a property, please contact us for a free consultation.
201 BROOKLETTS AVE Easton, MD 21601
4 Beds
3 Baths
2,902 SqFt
Key Details
Sold Price $725,000
Property Type Single Family Home
Sub Type Detached
Listing Status Sold
Purchase Type For Sale
Square Footage 2,902 sqft
Price per Sqft $249
Subdivision Easton Historic District
MLS Listing ID MDTA2000328
Sold Date 03/31/22
Style Colonial
Bedrooms 4
Full Baths 2
Half Baths 1
HOA Y/N N
Abv Grd Liv Area 2,590
Originating Board BRIGHT
Year Built 1900
Annual Tax Amount $3,759
Tax Year 2021
Lot Size 6,325 Sqft
Acres 0.15
Property Description
Location, charm, and newly renovated. Just a short walk to historic downtown Easton, widely regarded as one of nations finest small towns. Enjoy more than a dozen restaurants and bars, the Avalon Theatre, Academy Art Museum, wonderful, boutique retail shopping, walk to Idlewild park and enjoy tennis courts, walk to one of the most equipped YMCA's around, or enjoy a bike ride on Easton's 3+ mile "rails to trails" walking path. There are few places anywhere quite like downtown Easton and this home graciously and generously allows you to enjoy it to its fullest. Experience classic downtown living in this meticulously renovated Colonial on corner lot in the heart of Eastons historic district. This spacious 4 bedroom, 2.5 bathroom home features living room with gas fireplace, light filled sitting room with built-ins, dining room, chefs kitchen with stainless steel appliances, island and quartz countertops. Upper level has 4 bedrooms, including primary en-suite with walk-in closet. Make your way up to 3rd level bonus room with vaulted ceilings, exposed brick accent and built-in shelving. Beautiful hardwood floors can be found throughout the main & upper level. Ornate turn-of-the-century details lend to the homes historic charm. Spend time relaxing on the front porch with swing or on the new composite deck in the backyard. Partially finished basement adds functional storage space, is ideal for a home gym or office and has an exterior access to both the side & back yards. Tough to find in town, the garage is perfect as a workshop and will fit a full-size car.
Location
State MD
County Talbot
Zoning R10A & HD
Rooms
Other Rooms Living Room, Dining Room, Primary Bedroom, Bedroom 2, Bedroom 3, Kitchen, Den, Basement, Bedroom 1, Laundry, Office, Bathroom 1, Primary Bathroom
Basement Partially Finished
Interior
Interior Features Breakfast Area, Carpet, Dining Area, Floor Plan - Traditional, Formal/Separate Dining Room, Kitchen - Eat-In, Kitchen - Island, Primary Bath(s), Upgraded Countertops, Walk-in Closet(s), Wood Floors, Window Treatments
Hot Water Electric
Heating Forced Air
Cooling Central A/C
Flooring Hardwood, Carpet
Fireplaces Number 2
Fireplaces Type Gas/Propane, Wood, Mantel(s), Brick, Other
Equipment Built-In Microwave, Dishwasher, Refrigerator, Stainless Steel Appliances, Washer, Oven/Range - Gas, Dryer, Disposal
Fireplace Y
Appliance Built-In Microwave, Dishwasher, Refrigerator, Stainless Steel Appliances, Washer, Oven/Range - Gas, Dryer, Disposal
Heat Source Natural Gas
Laundry Main Floor, Dryer In Unit, Washer In Unit, Has Laundry
Exterior
Exterior Feature Deck(s), Patio(s), Porch(es)
Parking Features Garage - Rear Entry
Garage Spaces 1.0
Fence Wood
Water Access N
Accessibility None
Porch Deck(s), Patio(s), Porch(es)
Total Parking Spaces 1
Garage Y
Building
Lot Description Corner, Landscaping, Rear Yard
Story 3
Sewer Public Sewer
Water Public
Architectural Style Colonial
Level or Stories 3
Additional Building Above Grade, Below Grade
New Construction N
Schools
School District Talbot County Public Schools
Others
Senior Community No
Tax ID 2101021621
Ownership Fee Simple
SqFt Source Assessor
Security Features Security System
Special Listing Condition Standard
Read Less
Want to know what your home might be worth? Contact us for a FREE valuation!

Our team is ready to help you sell your home for the highest possible price ASAP

Bought with Brian K Gearhart • Benson & Mangold, LLC
GET MORE INFORMATION





